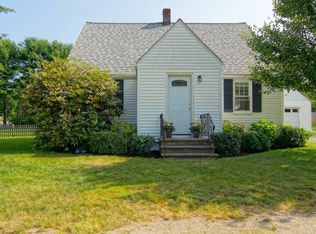Closed
Listed by:
Emil Uliano,
Great Island Realty LLC 603-433-3350
Bought with: Cheney Realty, LLC
$839,000
4 Mountainview Terrace, Rye, NH 03870
3beds
1,235sqft
Single Family Residence
Built in 1950
0.25 Acres Lot
$871,400 Zestimate®
$679/sqft
$3,317 Estimated rent
Home value
$871,400
$828,000 - $924,000
$3,317/mo
Zestimate® history
Loading...
Owner options
Explore your selling options
What's special
This picture perfect Cape style home has been completely transformed over the last year. Great curb appeal with Meranti Mahogany front steps & landing leading into this tastefully renovated home. The 1st floor offers an open floor plan with sight lines from the kitchen to the dining area & living room. The kitchen has shaker style cabinetry, quartzite countertops & stainless steel appliances. The back half of the home offers a 1st floor bedroom & renovated full bath. Completing this level is a cozy den with views into the backyard. A dormer & switchback staircase has been added to access the 2nd level. This newly created space consists of another bedroom, ¾ bath & flex room that can be used as guest space, home office, or whatever your needs may be. All new & refinished flooring throughout the home and pleasing paint colors make this a bright and inviting home. Extensive electrical & plumbing updates including new house panel/sub panel, water heater & Mitsubishi mini-splits that provide heat & AC. The basement has space for a workout area, storage, & a laundry sink to go with the washer & dryer. Whole house water purification/softener, radon air mitigation system & the septic has been replaced with a stone & pipe system. The exterior features the right size level yard with a crushed stone patio, all in a quiet neighborhood setting. All the heavy lifting has been done, you only have to move in your belongings, head to town hall for your beach sticker, then hit the beach!
Zillow last checked: 8 hours ago
Listing updated: September 29, 2023 at 11:16am
Listed by:
Emil Uliano,
Great Island Realty LLC 603-433-3350
Bought with:
Lisa Nicholson
Cheney Realty, LLC
Source: PrimeMLS,MLS#: 4963435
Facts & features
Interior
Bedrooms & bathrooms
- Bedrooms: 3
- Bathrooms: 2
- Full bathrooms: 2
Heating
- Electric, Mini Split
Cooling
- Mini Split
Appliances
- Included: Dryer, Range Hood, Electric Range, Refrigerator, Washer, Electric Water Heater
Features
- Flooring: Hardwood
- Basement: Full,Interior Stairs,Unfinished,Interior Access,Exterior Entry,Interior Entry
Interior area
- Total structure area: 1,979
- Total interior livable area: 1,235 sqft
- Finished area above ground: 1,235
- Finished area below ground: 0
Property
Parking
- Total spaces: 1
- Parking features: Paved, Auto Open, Attached
- Garage spaces: 1
Features
- Levels: Two
- Stories: 2
- Patio & porch: Patio
Lot
- Size: 0.25 Acres
- Features: Landscaped, Level
Details
- Parcel number: RYEEM011B023
- Zoning description: SRES
Construction
Type & style
- Home type: SingleFamily
- Architectural style: Cape
- Property subtype: Single Family Residence
Materials
- Wood Frame, Wood Siding
- Foundation: Block
- Roof: Asphalt Shingle
Condition
- New construction: No
- Year built: 1950
Utilities & green energy
- Electric: 100 Amp Service
- Sewer: Septic Tank
Community & neighborhood
Location
- Region: Rye
Price history
| Date | Event | Price |
|---|---|---|
| 9/29/2023 | Sold | $839,000$679/sqft |
Source: | ||
| 8/8/2023 | Contingent | $839,000$679/sqft |
Source: | ||
| 7/31/2023 | Listed for sale | $839,000+36.2%$679/sqft |
Source: | ||
| 12/27/2022 | Sold | $616,000-0.5%$499/sqft |
Source: | ||
| 12/17/2022 | Pending sale | $619,000$501/sqft |
Source: | ||
Public tax history
| Year | Property taxes | Tax assessment |
|---|---|---|
| 2024 | $4,585 +7.9% | $529,400 |
| 2023 | $4,251 +29.2% | $529,400 +12.3% |
| 2022 | $3,290 -3.2% | $471,300 +41.7% |
Find assessor info on the county website
Neighborhood: 03870
Nearby schools
GreatSchools rating
- 8/10Rye Junior High SchoolGrades: 5-8Distance: 1.1 mi
- 8/10Rye Elementary SchoolGrades: PK-4Distance: 2.3 mi
Schools provided by the listing agent
- Elementary: Rye Elementary School
- Middle: Rye Junior High School
- High: Portsmouth High School
- District: Rye
Source: PrimeMLS. This data may not be complete. We recommend contacting the local school district to confirm school assignments for this home.
Get a cash offer in 3 minutes
Find out how much your home could sell for in as little as 3 minutes with a no-obligation cash offer.
Estimated market value$871,400
Get a cash offer in 3 minutes
Find out how much your home could sell for in as little as 3 minutes with a no-obligation cash offer.
Estimated market value
$871,400
