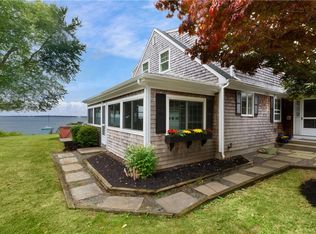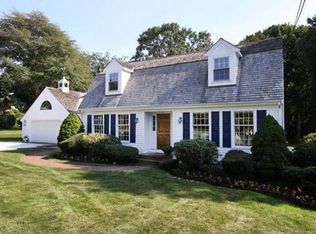Sold for $3,050,000
$3,050,000
4 Mulberry Rd, Bristol, RI 02809
5beds
4,674sqft
Single Family Residence
Built in 1962
1.54 Acres Lot
$3,295,800 Zestimate®
$653/sqft
$6,214 Estimated rent
Home value
$3,295,800
$3.13M - $3.46M
$6,214/mo
Zestimate® history
Loading...
Owner options
Explore your selling options
What's special
Introducing Compass Rose, a rare coastal sanctuary perched above Narragansett Bay in the historic enclave of the Bristol Highlands. This extraordinary Gambrel-style residence rests on a double sized 1.54 acre parcel with 237 feet of private waterfront elevated over 20 feet above sea level for peace of mind and sweeping, unobstructed 180-degree views. From its commanding vantage point, the home captures radiant westward sunsets and water views from nearly every room. An oversized covered porch spans the length of the home, while a second-floor deck offers an even higher perch to take in the breathtaking panorama. A crushed pebble stone driveway makes a striking first impression, welcoming guests to a grand entrance with ample parking. Inside, elegant coastal living unfolds with a dramatic stone fireplace in the expansive living room, a gracious dining area, and a first-floor primary suite with stunning Bay views. Outdoors, meticulously manicured grounds showcase mature trees, vibrant beach roses, and lush gardens. A separate studio provides flexible creative or office space. Additional highlights include central air, a whole-home generator, and a private walkway to the beach. With membership in the Bristol Highlands Association, residents enjoy access to a private dock, beach, and tennis court. Elegant, elevated, and steeped in coastal tradition, Compass Rose is more than a home, it's a legacy property in one of New England’s most beloved and patriotic waterfront communities.
Zillow last checked: 8 hours ago
Listing updated: September 30, 2025 at 02:16pm
Listed by:
Kira Greene 401-339-5621,
Compass
Bought with:
Kirk Schryver Team
Compass
Source: StateWide MLS RI,MLS#: 1391173
Facts & features
Interior
Bedrooms & bathrooms
- Bedrooms: 5
- Bathrooms: 5
- Full bathrooms: 4
- 1/2 bathrooms: 1
Bathroom
- Features: Bath w Shower Stall, Bath w Tub & Shower
Heating
- Natural Gas, Forced Air
Cooling
- Central Air
Appliances
- Included: Gas Water Heater, Dishwasher, Dryer, Disposal, Microwave, Oven/Range, Refrigerator, Washer
Features
- Wall (Dry Wall), Skylight, Stairs, Wet Bar, Plumbing (Mixed), Insulation (Unknown), Ceiling Fan(s)
- Flooring: Ceramic Tile, Hardwood, Carpet
- Windows: Skylight(s)
- Basement: Partial,Interior Entry,Unfinished,Utility
- Number of fireplaces: 1
- Fireplace features: Stone
Interior area
- Total structure area: 4,674
- Total interior livable area: 4,674 sqft
- Finished area above ground: 4,674
- Finished area below ground: 0
Property
Parking
- Total spaces: 8
- Parking features: Integral
- Attached garage spaces: 2
Features
- Patio & porch: Deck, Porch
- Waterfront features: Waterfront, Beach, Ocean Front, Saltwater Front
Lot
- Size: 1.53 Acres
- Features: Wooded
Details
- Parcel number: BRISM74L14
- Special conditions: Conventional/Market Value
Construction
Type & style
- Home type: SingleFamily
- Architectural style: Cottage
- Property subtype: Single Family Residence
Materials
- Dry Wall
- Foundation: Concrete Perimeter
Condition
- New construction: No
- Year built: 1962
Utilities & green energy
- Electric: 200+ Amp Service, Circuit Breakers
- Sewer: Public Sewer
- Water: Municipal
- Utilities for property: Sewer Connected, Water Connected
Community & neighborhood
Community
- Community features: Near Public Transport, Commuter Bus, Golf, Highway Access, Hospital, Interstate, Marina, Private School, Public School, Railroad, Recreational Facilities, Restaurants, Schools, Near Shopping, Near Swimming, Tennis
Location
- Region: Bristol
- Subdivision: Bristol Highlands
Price history
| Date | Event | Price |
|---|---|---|
| 9/30/2025 | Sold | $3,050,000-7.4%$653/sqft |
Source: | ||
| 8/21/2025 | Pending sale | $3,295,000$705/sqft |
Source: | ||
| 8/18/2025 | Contingent | $3,295,000$705/sqft |
Source: | ||
| 8/14/2025 | Listed for sale | $3,295,000$705/sqft |
Source: | ||
Public tax history
| Year | Property taxes | Tax assessment |
|---|---|---|
| 2025 | $20,853 | $1,508,900 |
| 2024 | $20,853 +3.4% | $1,508,900 |
| 2023 | $20,159 +2.8% | $1,508,900 |
Find assessor info on the county website
Neighborhood: 02809
Nearby schools
GreatSchools rating
- 7/10Rockwell SchoolGrades: K-5Distance: 0.7 mi
- 7/10Kickemuit Middle SchoolGrades: 6-8Distance: 3 mi
- 8/10Mt. Hope High SchoolGrades: 9-12Distance: 1.2 mi
Get a cash offer in 3 minutes
Find out how much your home could sell for in as little as 3 minutes with a no-obligation cash offer.
Estimated market value$3,295,800
Get a cash offer in 3 minutes
Find out how much your home could sell for in as little as 3 minutes with a no-obligation cash offer.
Estimated market value
$3,295,800

