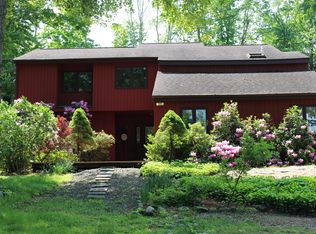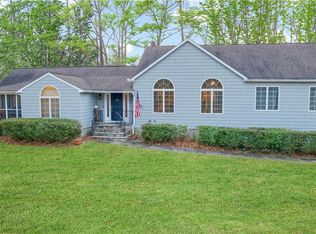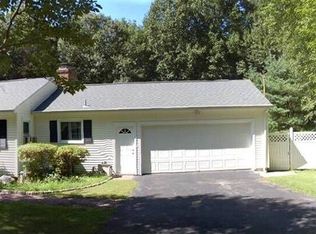Sold for $605,000 on 10/24/25
$605,000
4 Music Hill Road, Brookfield, CT 06804
4beds
2,477sqft
Single Family Residence
Built in 1955
1.3 Acres Lot
$612,800 Zestimate®
$244/sqft
$4,125 Estimated rent
Home value
$612,800
$552,000 - $680,000
$4,125/mo
Zestimate® history
Loading...
Owner options
Explore your selling options
What's special
Sprawling 4-bedroom, 2.5-bath L-shaped ranch with 2,477 sq ft of main-level living on 1.3 landscaped acres in a quiet cul-de-sac setting. Enjoy your own private retreat with an inground pool, patio, and chicken coop/shed. Inside, the open layout is filled with natural light and features hardwood floors, a sunken family room, and two fireplaces (one with a pellet stove insert). The updated kitchen has new stainless appliances, while the sunroom and primary suite boast vaulted ceilings, skylights, and luxury vinyl plank flooring. A wall of windows in the sunroom frames the pool view, creating the perfect spot to relax or entertain. Recent updates include a dry-basement system, partial roof, vinyl siding with gutters, refurbished patio, re-lined chimneys with new caps, and a newer pool liner and pump. Energy-efficient leased solar panels help keep utility costs low. Great location just off Rte 133 with easy access to shopping and restaurants. Move in, add your personal touch, and make this home truly yours! Please excuse basement, seller is getting ready for tag sale. utility cost spread sheet in supplements. Recent water test in supplements. Chimney rebuilt this past april, receipt is in supplements. Recent septic inspection available. Ask for solar contract information, buyer to assume lease approximately 190.00+ per month. Some Ring cameras are in use interior and exterior
Zillow last checked: 8 hours ago
Listing updated: October 24, 2025 at 11:01am
Listed by:
Sandy J. Anderson 203-948-4164,
Berkshire Hathaway NE Prop. 203-426-8426
Bought with:
Lynn Platania, RES.0796102
William Raveis Real Estate
Source: Smart MLS,MLS#: 24114089
Facts & features
Interior
Bedrooms & bathrooms
- Bedrooms: 4
- Bathrooms: 3
- Full bathrooms: 2
- 1/2 bathrooms: 1
Primary bedroom
- Features: Skylight, Vaulted Ceiling(s), Full Bath, Tub w/Shower, Walk-In Closet(s), Vinyl Floor
- Level: Main
- Area: 216 Square Feet
- Dimensions: 12 x 18
Bedroom
- Features: Hardwood Floor
- Level: Main
- Area: 134.82 Square Feet
- Dimensions: 10.7 x 12.6
Bedroom
- Features: Half Bath, Hardwood Floor
- Level: Main
- Area: 135.7 Square Feet
- Dimensions: 11.8 x 11.5
Bedroom
- Features: Hardwood Floor
- Level: Main
- Area: 153.4 Square Feet
- Dimensions: 11.8 x 13
Dining room
- Features: Balcony/Deck, Sliders
- Level: Main
- Area: 132 Square Feet
- Dimensions: 11 x 12
Family room
- Features: Skylight, High Ceilings, Fireplace, Pellet Stove, Hardwood Floor
- Level: Main
- Area: 311.75 Square Feet
- Dimensions: 14.5 x 21.5
Living room
- Features: Bookcases, Built-in Features, Fireplace, Sliders, Hardwood Floor
- Level: Main
- Area: 294.8 Square Feet
- Dimensions: 13.4 x 22
Sun room
- Features: Balcony/Deck, Sliders, Vinyl Floor
- Level: Main
- Area: 352 Square Feet
- Dimensions: 16 x 22
Heating
- Baseboard, Hot Water, Zoned, Oil
Cooling
- Wall Unit(s)
Appliances
- Included: Electric Range, Microwave, Range Hood, Refrigerator, Dishwasher, Washer, Dryer, Water Heater
- Laundry: Main Level
Features
- Open Floorplan, Entrance Foyer
- Basement: Crawl Space,Partial,Unfinished,Storage Space,Garage Access,Interior Entry,Concrete
- Attic: Pull Down Stairs
- Number of fireplaces: 2
Interior area
- Total structure area: 2,477
- Total interior livable area: 2,477 sqft
- Finished area above ground: 2,477
- Finished area below ground: 0
Property
Parking
- Total spaces: 2
- Parking features: Attached, Off Street, Driveway, Unpaved, Garage Door Opener, Private, Gravel
- Attached garage spaces: 2
- Has uncovered spaces: Yes
Features
- Patio & porch: Deck, Patio
- Has private pool: Yes
- Pool features: Vinyl, In Ground
Lot
- Size: 1.30 Acres
- Features: Subdivided, Level
Details
- Additional structures: Shed(s)
- Parcel number: 54175
- Zoning: R-80
Construction
Type & style
- Home type: SingleFamily
- Architectural style: Ranch
- Property subtype: Single Family Residence
Materials
- Vinyl Siding
- Foundation: Block, Concrete Perimeter
- Roof: Asphalt
Condition
- New construction: No
- Year built: 1955
Utilities & green energy
- Sewer: Septic Tank
- Water: Well
- Utilities for property: Cable Available
Green energy
- Energy generation: Solar
Community & neighborhood
Community
- Community features: Lake, Park
Location
- Region: Brookfield
- Subdivision: Obtuse
Price history
| Date | Event | Price |
|---|---|---|
| 10/24/2025 | Sold | $605,000-2.3%$244/sqft |
Source: | ||
| 9/21/2025 | Pending sale | $619,000$250/sqft |
Source: | ||
| 9/17/2025 | Contingent | $619,000$250/sqft |
Source: | ||
| 8/27/2025 | Price change | $619,000-2.5%$250/sqft |
Source: | ||
| 8/21/2025 | Listed for sale | $635,000-0.7%$256/sqft |
Source: | ||
Public tax history
| Year | Property taxes | Tax assessment |
|---|---|---|
| 2025 | $8,348 +3.7% | $288,560 |
| 2024 | $8,051 +3.9% | $288,560 |
| 2023 | $7,751 +3.8% | $288,560 |
Find assessor info on the county website
Neighborhood: 06804
Nearby schools
GreatSchools rating
- 6/10Candlewood Lake Elementary SchoolGrades: K-5Distance: 3 mi
- 7/10Whisconier Middle SchoolGrades: 6-8Distance: 2.3 mi
- 8/10Brookfield High SchoolGrades: 9-12Distance: 1.2 mi
Schools provided by the listing agent
- Elementary: Candlewood Lake Elementary
- Middle: Whisconier,Huckleberry
- High: Brookfield
Source: Smart MLS. This data may not be complete. We recommend contacting the local school district to confirm school assignments for this home.

Get pre-qualified for a loan
At Zillow Home Loans, we can pre-qualify you in as little as 5 minutes with no impact to your credit score.An equal housing lender. NMLS #10287.
Sell for more on Zillow
Get a free Zillow Showcase℠ listing and you could sell for .
$612,800
2% more+ $12,256
With Zillow Showcase(estimated)
$625,056

