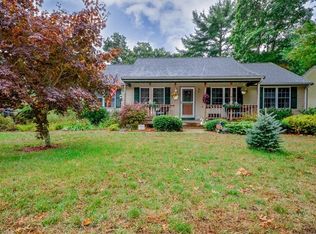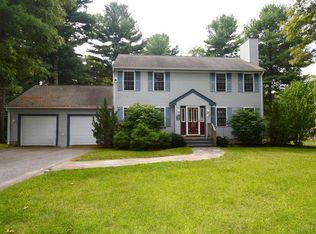Sold for $606,000 on 06/22/23
$606,000
4 Mya's Court, Wareham, MA 02571
3beds
1,558sqft
Single Family Residence
Built in 2001
0.46 Acres Lot
$643,000 Zestimate®
$389/sqft
$3,503 Estimated rent
Home value
$643,000
$611,000 - $675,000
$3,503/mo
Zestimate® history
Loading...
Owner options
Explore your selling options
What's special
Enjoy year round living close to Swift's beach! The farmers porch nicely greets you to this home, a lovely 3-bedroom 2 bath ranch. The layout is great with an open floor plan, perfect for entertaining. Primary bedroom has a walk-in closet and private bathroom. Newly installed carpets in the bedrooms. First floor laundry, Town Water, Town Sewer, Gas heat, Central A/C, oversized 2 car garage, and new dishwasher. Nice level lot for all your outdoor activities. Close proximity to beaches, restaurants, and shopping. Come see and start planning your summer at the beach!
Zillow last checked: 8 hours ago
Listing updated: September 17, 2024 at 08:19pm
Listed by:
Michael A Ewald 508-360-9476,
Stonewater Real Estate
Bought with:
Alexis Olsen
EXIT Cape Realty
Source: CCIMLS,MLS#: 22301668
Facts & features
Interior
Bedrooms & bathrooms
- Bedrooms: 3
- Bathrooms: 2
- Full bathrooms: 2
- Main level bathrooms: 2
Primary bedroom
- Description: Flooring: Carpet
- Features: Walk-In Closet(s)
- Level: First
Bedroom 2
- Description: Flooring: Carpet
- Features: Bedroom 2, Closet
- Level: First
Bedroom 3
- Description: Flooring: Carpet
- Features: Bedroom 3, Closet
- Level: First
Primary bathroom
- Features: Private Full Bath
Kitchen
- Description: Flooring: Wood
- Features: Kitchen, Pantry, Recessed Lighting
- Level: First
Living room
- Description: Fireplace(s): Gas,Flooring: Wood
- Features: Living Room
- Level: First
Heating
- Forced Air
Cooling
- Central Air
Appliances
- Included: Dishwasher, Washer, Refrigerator, Gas Water Heater
- Laundry: Laundry Room, Laundry Areas, First Floor
Features
- Recessed Lighting, Pantry, Linen Closet
- Flooring: Vinyl, Carpet, Laminate, Wood
- Basement: Bulkhead Access,Interior Entry,Full
- Number of fireplaces: 1
- Fireplace features: Gas
Interior area
- Total structure area: 1,558
- Total interior livable area: 1,558 sqft
Property
Parking
- Total spaces: 5
- Parking features: Garage - Attached, Open
- Attached garage spaces: 2
- Has uncovered spaces: Yes
Features
- Stories: 1
- Exterior features: Private Yard
Lot
- Size: 0.46 Acres
- Features: Shopping, Medical Facility, Major Highway, Wooded, Level, Cleared
Details
- Parcel number: 55BV14
- Zoning: R30
- Special conditions: None
Construction
Type & style
- Home type: SingleFamily
- Property subtype: Single Family Residence
Materials
- Vertical Siding
- Foundation: Poured
- Roof: Asphalt, Pitched
Condition
- Approximate
- New construction: No
- Year built: 2001
Utilities & green energy
- Sewer: Public Sewer
Community & neighborhood
Location
- Region: Wareham
Other
Other facts
- Listing terms: Conventional
Price history
| Date | Event | Price |
|---|---|---|
| 6/22/2023 | Sold | $606,000+10.2%$389/sqft |
Source: | ||
| 5/9/2023 | Contingent | $549,900$353/sqft |
Source: MLS PIN #73106483 Report a problem | ||
| 5/9/2023 | Pending sale | $549,900$353/sqft |
Source: | ||
| 5/3/2023 | Listed for sale | $549,900+83.3%$353/sqft |
Source: MLS PIN #73106483 Report a problem | ||
| 5/8/2017 | Sold | $300,000-4.8%$193/sqft |
Source: Public Record Report a problem | ||
Public tax history
| Year | Property taxes | Tax assessment |
|---|---|---|
| 2025 | $5,919 +6% | $568,000 +14.2% |
| 2024 | $5,586 +4.4% | $497,400 +11.8% |
| 2023 | $5,351 +8.2% | $444,800 +18.5% |
Find assessor info on the county website
Neighborhood: 02571
Nearby schools
GreatSchools rating
- 5/10Wareham Elementary SchoolGrades: PK-4Distance: 1.1 mi
- 3/10Wareham Senior High SchoolGrades: 8-12Distance: 0.9 mi
- 6/10Wareham Middle SchoolGrades: 5-7Distance: 1.1 mi
Schools provided by the listing agent
- District: Wareham
Source: CCIMLS. This data may not be complete. We recommend contacting the local school district to confirm school assignments for this home.

Get pre-qualified for a loan
At Zillow Home Loans, we can pre-qualify you in as little as 5 minutes with no impact to your credit score.An equal housing lender. NMLS #10287.
Sell for more on Zillow
Get a free Zillow Showcase℠ listing and you could sell for .
$643,000
2% more+ $12,860
With Zillow Showcase(estimated)
$655,860
