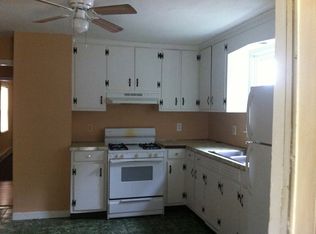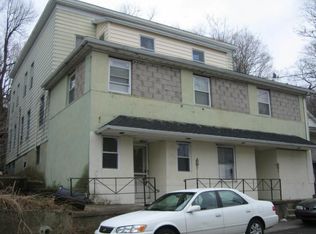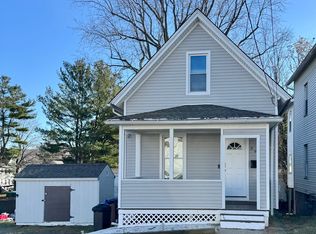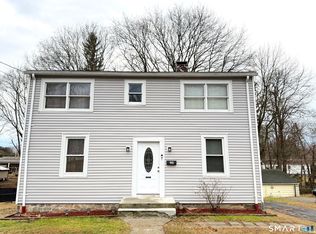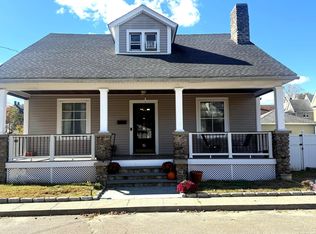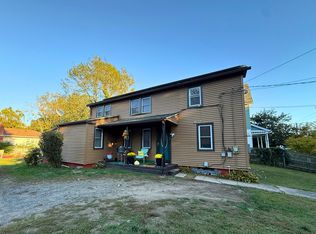...
Accepting backups
$359,900
4 North Spring Street, Ansonia, CT 06401
3beds
1,342sqft
Est.:
Single Family Residence
Built in 1900
6,969.6 Square Feet Lot
$360,400 Zestimate®
$268/sqft
$-- HOA
What's special
- 34 days |
- 738 |
- 28 |
Zillow last checked: 8 hours ago
Listing updated: January 13, 2026 at 02:35am
Listed by:
Lori Manigo (203)522-7706,
Manigo Realty Group 866-554-8885
Source: Smart MLS,MLS#: 24145411
Facts & features
Interior
Bedrooms & bathrooms
- Bedrooms: 3
- Bathrooms: 2
- Full bathrooms: 2
Primary bedroom
- Level: Upper
Bedroom
- Level: Main
Bedroom
- Level: Upper
Dining room
- Level: Main
Family room
- Level: Lower
Living room
- Level: Main
Heating
- Hot Water, Natural Gas
Cooling
- Ceiling Fan(s)
Appliances
- Included: Gas Cooktop, Gas Range, Microwave, Refrigerator, Dishwasher, Gas Water Heater, Water Heater
Features
- Basement: Full,Finished
- Attic: None
- Has fireplace: No
Interior area
- Total structure area: 1,342
- Total interior livable area: 1,342 sqft
- Finished area above ground: 1,342
Property
Lot
- Size: 6,969.6 Square Feet
- Features: Sloped
Details
- Parcel number: 1047702
- Zoning: B
- Special conditions: Potential Short Sale
Construction
Type & style
- Home type: SingleFamily
- Architectural style: Cape Cod,Colonial
- Property subtype: Single Family Residence
Materials
- Aluminum Siding
- Foundation: Concrete Perimeter
- Roof: Asphalt
Condition
- New construction: No
- Year built: 1900
Utilities & green energy
- Sewer: Public Sewer
- Water: Public
Community & HOA
Community
- Subdivision: Hilltop
HOA
- Has HOA: No
Location
- Region: Ansonia
Financial & listing details
- Price per square foot: $268/sqft
- Tax assessed value: $181,160
- Annual tax amount: $5,172
- Date on market: 12/18/2025
Estimated market value
$360,400
$342,000 - $378,000
$2,219/mo
Price history
Price history
| Date | Event | Price |
|---|---|---|
| 12/18/2025 | Listed for sale | $359,900-4%$268/sqft |
Source: | ||
| 12/8/2025 | Listing removed | $374,900$279/sqft |
Source: | ||
| 11/17/2025 | Price change | $374,900-2.6%$279/sqft |
Source: | ||
| 10/5/2025 | Price change | $384,900-2.5%$287/sqft |
Source: | ||
| 9/1/2025 | Price change | $394,900-1.3%$294/sqft |
Source: | ||
Public tax history
Public tax history
| Year | Property taxes | Tax assessment |
|---|---|---|
| 2025 | $5,172 +7.8% | $181,160 |
| 2024 | $4,799 +68.9% | $181,160 +67.3% |
| 2023 | $2,842 -4.2% | $108,290 +37.9% |
Find assessor info on the county website
BuyAbility℠ payment
Est. payment
$2,499/mo
Principal & interest
$1734
Property taxes
$639
Home insurance
$126
Climate risks
Neighborhood: 06401
Nearby schools
GreatSchools rating
- 4/10Prendergast SchoolGrades: PK-5Distance: 0.7 mi
- 3/10Ansonia Middle SchoolGrades: 6-8Distance: 0.8 mi
- 1/10Ansonia High SchoolGrades: 9-12Distance: 0.9 mi
- Loading
