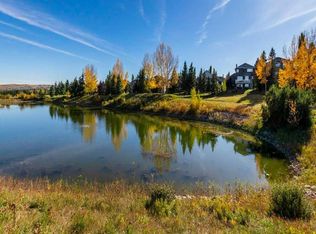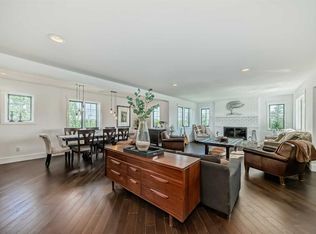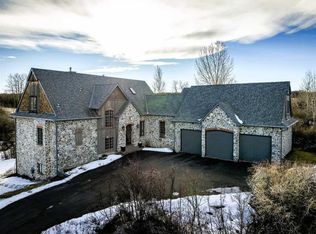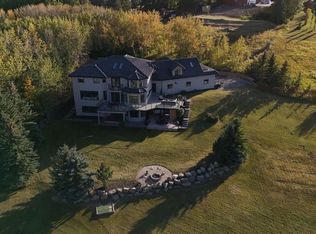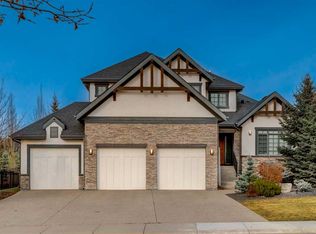4 NW Villosa Ridge Point, Rocky View County, AB T3Z 1H3
What's special
- 243 days |
- 160 |
- 2 |
Zillow last checked: 8 hours ago
Listing updated: January 31, 2026 at 04:15pm
Puneet Saini, Associate,
Trec The Real Estate Company,
Jonathan Pendlebury, Associate,
Real Broker
Facts & features
Interior
Bedrooms & bathrooms
- Bedrooms: 5
- Bathrooms: 5
- Full bathrooms: 4
- 1/2 bathrooms: 1
Bedroom
- Level: Upper
- Dimensions: 11`10" x 14`11"
Bedroom
- Level: Upper
- Dimensions: 17`2" x 12`4"
Other
- Level: Upper
- Dimensions: 17`1" x 17`1"
Other
- Level: Basement
- Dimensions: 15`10" x 10`10"
Bedroom
- Level: Basement
- Dimensions: 10`3" x 9`3"
Other
- Level: Main
- Dimensions: 4`11" x 5`11"
Other
- Level: Upper
- Dimensions: 8`7" x 8`2"
Other
- Level: Basement
- Dimensions: 8`3" x 10`4"
Other
- Level: Upper
- Dimensions: 9`1" x 4`11"
Other
- Level: Upper
- Dimensions: 12`11" x 14`0"
Breakfast nook
- Level: Main
- Dimensions: 14`3" x 14`11"
Dining room
- Level: Main
- Dimensions: 11`2" x 15`0"
Family room
- Level: Upper
- Dimensions: 13`10" x 22`5"
Other
- Level: Basement
- Dimensions: 25`10" x 13`10"
Kitchen
- Level: Main
- Dimensions: 20`7" x 18`6"
Laundry
- Level: Upper
- Dimensions: 5`7" x 8`8"
Living room
- Level: Main
- Dimensions: 17`1" x 18`3"
Media room
- Level: Basement
- Dimensions: 10`9" x 13`9"
Office
- Level: Main
- Dimensions: 11`2" x 12`8"
Heating
- High Efficiency, Forced Air, Natural Gas
Cooling
- None
Appliances
- Included: Bar Fridge, Dishwasher, Garage Control(s), Gas Cooktop, Microwave, Microwave Hood Fan, Refrigerator, Washer/Dryer, Water Purifier, Water Softener
- Laundry: Sink, Upper Level
Features
- High Ceilings, Kitchen Island, No Smoking Home
- Flooring: Carpet, Hardwood, Tile
- Windows: Window Coverings
- Basement: Full
- Number of fireplaces: 1
- Fireplace features: Gas
Interior area
- Total interior livable area: 3,736 sqft
Property
Parking
- Total spaces: 10
- Parking features: Driveway, Garage Door Opener, Heated Garage, Insulated
- Attached garage spaces: 5
- Has uncovered spaces: Yes
Features
- Levels: Two,2 Storey
- Stories: 1
- Patio & porch: Deck, Patio
- Exterior features: Fire Pit, Garden
- Has spa: Yes
- Spa features: Bath
- Fencing: Partial
- Has view: Yes
Lot
- Size: 2.04 Acres
- Features: Back Yard, Front Yard, Garden, Landscaped, Many Trees, Underground Sprinklers, Views
Details
- Parcel number: 93031454
- Zoning: R-1
Construction
Type & style
- Home type: SingleFamily
- Architectural style: Acreage with Residence
- Property subtype: Single Family Residence
Materials
- Stone, Stucco, Wood Frame
- Foundation: Concrete Perimeter
- Roof: Asphalt Shingle
Condition
- New construction: No
- Year built: 2017
Utilities & green energy
- Sewer: Mound Septic, Septic Tank
- Water: Co-operative
Community & HOA
Community
- Features: Golf
- Subdivision: Springbank
HOA
- Has HOA: No
Location
- Region: Rocky View County
Financial & listing details
- Price per square foot: C$534/sqft
- Date on market: 6/5/2025
- Inclusions: Garden Shed, 1 Wall mounted Sony TV, 1 wall mount, Media room Projector and Screen, Yamaha HD Receiver, 2 benches, Firewood, wood table plus three benches around fire pit, 2 big Vase in front of house entrance
(403) 617-9240
By pressing Contact Agent, you agree that the real estate professional identified above may call/text you about your search, which may involve use of automated means and pre-recorded/artificial voices. You don't need to consent as a condition of buying any property, goods, or services. Message/data rates may apply. You also agree to our Terms of Use. Zillow does not endorse any real estate professionals. We may share information about your recent and future site activity with your agent to help them understand what you're looking for in a home.
Price history
Price history
Price history is unavailable.
Public tax history
Public tax history
Tax history is unavailable.Climate risks
Neighborhood: T3Z
Nearby schools
GreatSchools rating
No schools nearby
We couldn't find any schools near this home.
- Loading
