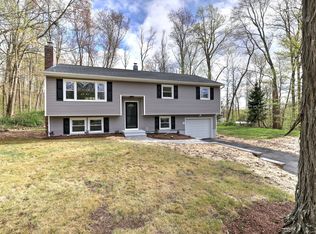Sold for $400,000
$400,000
4 Newsome Road, Oxford, CT 06478
3beds
1,008sqft
Single Family Residence
Built in 1969
0.8 Acres Lot
$409,800 Zestimate®
$397/sqft
$2,611 Estimated rent
Home value
$409,800
$365,000 - $459,000
$2,611/mo
Zestimate® history
Loading...
Owner options
Explore your selling options
What's special
Charming ranch-style home in neighborhood setting with fresh interior paint and warm, refinished hardwood floors throughout (except in the kitchen and bath). This 3-bedroom, 1-bath home features an open layout between the eat-in kitchen and living room, perfect for relaxed, everyday living. The kitchen offers white cabinets, durable Corian counters, and all appliances included. Cozy up in the living room with a high-efficiency Jotul wood stove that can heat the entire house. Downstairs, a full unfinished basement provides storage, a workbench, shelving, and a newer bulkhead. Systems include a 2016 well pump, 2018 electric water heater, and oil hot water baseboard heat. Step outside to your own mini homestead: scores of edible, medicinal, and ornamental perennials, raised vegetable gardens, and mature peach trees, grape vines, blackberries, raspberries, elderberries, plus perennial asparagus and Jerusalem artichokes. Your animals will be happy too; this property features a 12'x16' shed, chicken coops with fenced yards, goat barn with hay storage and fenced woodland pasture-all in a farm-friendly town! A swing set and sandbox add family fun to the mix. Country living meets everyday comfort--come see for yourself!
Zillow last checked: 8 hours ago
Listing updated: August 11, 2025 at 01:29pm
Listed by:
Molly Farrington 203-305-3993,
Showcase Realty, Inc. 860-274-7000
Bought with:
Bill H. Smart, RES.0808972
YellowBrick Real Estate LLC
Source: Smart MLS,MLS#: 24106950
Facts & features
Interior
Bedrooms & bathrooms
- Bedrooms: 3
- Bathrooms: 1
- Full bathrooms: 1
Primary bedroom
- Features: Hardwood Floor
- Level: Main
- Area: 132.25 Square Feet
- Dimensions: 11.5 x 11.5
Bedroom
- Features: Hardwood Floor
- Level: Main
- Area: 103.5 Square Feet
- Dimensions: 9 x 11.5
Bedroom
- Features: Hardwood Floor
- Level: Main
- Area: 90 Square Feet
- Dimensions: 9 x 10
Kitchen
- Features: Corian Counters, Country, Dining Area, Vinyl Floor
- Level: Main
- Area: 178.25 Square Feet
- Dimensions: 11.5 x 15.5
Living room
- Features: Bay/Bow Window, Fireplace, Wood Stove, Hardwood Floor
- Level: Main
- Area: 218.5 Square Feet
- Dimensions: 11.5 x 19
Heating
- Baseboard, Hot Water, Oil
Cooling
- None
Appliances
- Included: Electric Range, Refrigerator, Dishwasher, Electric Water Heater
- Laundry: Lower Level
Features
- Basement: Full,Sump Pump
- Attic: Pull Down Stairs
- Number of fireplaces: 1
Interior area
- Total structure area: 1,008
- Total interior livable area: 1,008 sqft
- Finished area above ground: 1,008
Property
Parking
- Parking features: None
Features
- Exterior features: Fruit Trees, Garden
Lot
- Size: 0.80 Acres
- Features: Corner Lot, Subdivided, Level, Cleared
Details
- Additional structures: Shed(s), Barn(s)
- Parcel number: 1308986
- Zoning: RESA
Construction
Type & style
- Home type: SingleFamily
- Architectural style: Ranch
- Property subtype: Single Family Residence
Materials
- Shake Siding
- Foundation: Concrete Perimeter
- Roof: Asphalt
Condition
- New construction: No
- Year built: 1969
Utilities & green energy
- Sewer: Septic Tank
- Water: Well
Community & neighborhood
Location
- Region: Oxford
- Subdivision: Chestnut Tree Hill
Price history
| Date | Event | Price |
|---|---|---|
| 8/11/2025 | Sold | $400,000+3.9%$397/sqft |
Source: | ||
| 7/17/2025 | Pending sale | $385,000$382/sqft |
Source: | ||
| 7/3/2025 | Price change | $385,000-2.5%$382/sqft |
Source: | ||
| 6/26/2025 | Listed for sale | $395,000+163.3%$392/sqft |
Source: | ||
| 3/16/2016 | Sold | $150,000$149/sqft |
Source: | ||
Public tax history
| Year | Property taxes | Tax assessment |
|---|---|---|
| 2025 | $3,898 +1.4% | $194,810 +30.7% |
| 2024 | $3,846 +5.3% | $149,000 |
| 2023 | $3,652 +0.6% | $149,000 |
Find assessor info on the county website
Neighborhood: 06478
Nearby schools
GreatSchools rating
- NAQuaker Farms SchoolGrades: PK-2Distance: 2.4 mi
- 7/10Oxford Middle SchoolGrades: 6-8Distance: 2.4 mi
- 6/10Oxford High SchoolGrades: 9-12Distance: 4.5 mi
Schools provided by the listing agent
- Elementary: Quaker Farms School
- Middle: Oxford Center
- High: Oxford High School
Source: Smart MLS. This data may not be complete. We recommend contacting the local school district to confirm school assignments for this home.
Get pre-qualified for a loan
At Zillow Home Loans, we can pre-qualify you in as little as 5 minutes with no impact to your credit score.An equal housing lender. NMLS #10287.
Sell with ease on Zillow
Get a Zillow Showcase℠ listing at no additional cost and you could sell for —faster.
$409,800
2% more+$8,196
With Zillow Showcase(estimated)$417,996
