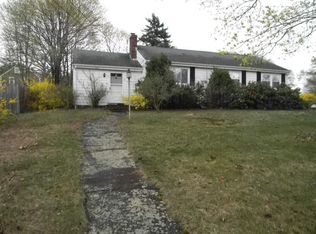Sold for $1,349,000
$1,349,000
4 Nichols Rd, Hingham, MA 02043
3beds
2,516sqft
Single Family Residence
Built in 1955
0.37 Acres Lot
$1,397,100 Zestimate®
$536/sqft
$5,461 Estimated rent
Home value
$1,397,100
$1.29M - $1.52M
$5,461/mo
Zestimate® history
Loading...
Owner options
Explore your selling options
What's special
OH CANCELED. ACCEPTED OFFER.. Picture Perfect Cape w/nearly 3000 SF of meticulous living space on a quiet street w/sidewalks allowing for walkability to the train and Nikos (for the best breakfast around!). The current owner of 38+ yrs has transformed this once modest cape into the fabulous home it is today. A spacious mudroom provides a great "drop zone" as you enter from your oversized heated garage or charming covered porch. Beautiful kitchen w/inset cabinetry, stone countertops and large island is open to the lovely dining room. Cozy living room and family room w/FP and picture window provide great family lounging space. A TRULY luxurious primary suite was added in 2004 w/2 custom walk in closets and a large SPA like bath w/double sinks, soaking tub and shower! There's also a WFH Office nook w/nice natural light. The original cape offers 2 add'l spacious front to back bedrooms w/renovated bath. The LL offers a media/play room space, room for a treadmill & storage!
Zillow last checked: 8 hours ago
Listing updated: June 28, 2025 at 05:53am
Listed by:
Tara Coveney 617-823-9781,
Coldwell Banker Realty - Hingham 781-749-4300
Bought with:
Darleen Lannon
William Raveis R.E. & Home Services
Source: MLS PIN,MLS#: 73360621
Facts & features
Interior
Bedrooms & bathrooms
- Bedrooms: 3
- Bathrooms: 3
- Full bathrooms: 3
Primary bedroom
- Features: Bathroom - Full, Walk-In Closet(s), Flooring - Hardwood
- Level: Second
- Area: 391
- Dimensions: 23 x 17
Bedroom 2
- Features: Flooring - Hardwood
- Level: Second
- Area: 264
- Dimensions: 22 x 12
Bedroom 3
- Features: Flooring - Hardwood
- Level: Second
- Area: 264
- Dimensions: 22 x 12
Primary bathroom
- Features: Yes
Bathroom 1
- Features: Bathroom - Full, Flooring - Stone/Ceramic Tile
- Level: First
Bathroom 2
- Features: Bathroom - Full, Flooring - Stone/Ceramic Tile
- Level: Second
Bathroom 3
- Features: Bathroom - Full, Flooring - Stone/Ceramic Tile
- Level: Second
Dining room
- Features: Flooring - Hardwood
- Level: First
- Area: 144
- Dimensions: 12 x 12
Family room
- Features: Flooring - Hardwood, Window(s) - Bay/Bow/Box
- Level: First
- Area: 176
- Dimensions: 16 x 11
Kitchen
- Features: Flooring - Stone/Ceramic Tile, Countertops - Stone/Granite/Solid, Kitchen Island
- Level: First
- Area: 176
- Dimensions: 16 x 11
Living room
- Features: Flooring - Hardwood
- Level: First
- Area: 165
- Dimensions: 15 x 11
Office
- Features: Flooring - Hardwood
- Level: Second
- Area: 252
- Dimensions: 18 x 14
Heating
- Forced Air, Oil
Cooling
- Central Air, Ductless
Appliances
- Included: Water Heater, Range, Dishwasher, Refrigerator
- Laundry: In Basement
Features
- Play Room, Home Office
- Flooring: Tile, Carpet, Hardwood, Flooring - Wall to Wall Carpet, Flooring - Hardwood
- Windows: Insulated Windows
- Basement: Full,Finished
- Number of fireplaces: 1
- Fireplace features: Family Room
Interior area
- Total structure area: 2,516
- Total interior livable area: 2,516 sqft
- Finished area above ground: 2,516
- Finished area below ground: 429
Property
Parking
- Total spaces: 6
- Parking features: Attached, Garage Door Opener, Heated Garage, Paved Drive, Paved
- Attached garage spaces: 2
- Uncovered spaces: 4
Features
- Patio & porch: Porch, Deck - Composite, Patio
- Exterior features: Porch, Deck - Composite, Patio
Lot
- Size: 0.37 Acres
Details
- Parcel number: M:114 B:0 L:15,1034858
- Zoning: res
Construction
Type & style
- Home type: SingleFamily
- Architectural style: Cape
- Property subtype: Single Family Residence
Materials
- Frame
- Foundation: Concrete Perimeter
- Roof: Shingle
Condition
- Year built: 1955
Utilities & green energy
- Electric: 200+ Amp Service
- Sewer: Private Sewer
- Water: Public
- Utilities for property: for Electric Range
Green energy
- Energy efficient items: Thermostat
Community & neighborhood
Community
- Community features: Public Transportation, Park
Location
- Region: Hingham
Price history
| Date | Event | Price |
|---|---|---|
| 6/27/2025 | Sold | $1,349,000$536/sqft |
Source: MLS PIN #73360621 Report a problem | ||
| 4/27/2025 | Contingent | $1,349,000$536/sqft |
Source: MLS PIN #73360621 Report a problem | ||
| 4/16/2025 | Listed for sale | $1,349,000$536/sqft |
Source: MLS PIN #73360621 Report a problem | ||
Public tax history
| Year | Property taxes | Tax assessment |
|---|---|---|
| 2025 | $11,111 +6.4% | $1,039,400 +8% |
| 2024 | $10,445 +36.6% | $962,700 +25.9% |
| 2023 | $7,644 +2.2% | $764,400 +18.2% |
Find assessor info on the county website
Neighborhood: 02043
Nearby schools
GreatSchools rating
- 8/10Plymouth River Elementary SchoolGrades: K-5Distance: 0.7 mi
- 7/10Hingham Middle SchoolGrades: 6-8Distance: 2.7 mi
- 10/10Hingham High SchoolGrades: 9-12Distance: 2 mi
Schools provided by the listing agent
- Elementary: Prs
Source: MLS PIN. This data may not be complete. We recommend contacting the local school district to confirm school assignments for this home.
Get a cash offer in 3 minutes
Find out how much your home could sell for in as little as 3 minutes with a no-obligation cash offer.
Estimated market value$1,397,100
Get a cash offer in 3 minutes
Find out how much your home could sell for in as little as 3 minutes with a no-obligation cash offer.
Estimated market value
$1,397,100
