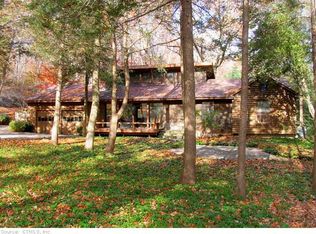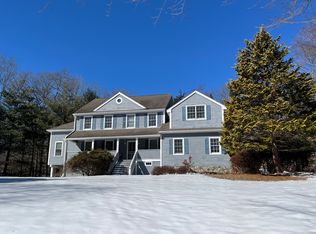Sold for $535,000 on 09/29/25
$535,000
4 Northrop Road, Woodbridge, CT 06525
4beds
2,332sqft
Single Family Residence
Built in 1962
1.38 Acres Lot
$542,600 Zestimate®
$229/sqft
$4,253 Estimated rent
Home value
$542,600
$483,000 - $608,000
$4,253/mo
Zestimate® history
Loading...
Owner options
Explore your selling options
What's special
Spacious 2,332 SF Contemporary set on 1.38 private acres, with a long set-back driveway offering exceptional peace and privacy. The main level features oak flooring throughout and an open-concept layout with a beautifully remodeled kitchen showcasing white cabinetry, Quartz countertops, stainless steel appliances, and a dining area that flows into a sun-filled living room with fireplace. The primary bedroom includes a private half bath, with two additional bedrooms completing the main level. The fully finished walkout lower level-with vinyl and tile flooring-is perfect for multi-generational living, offering an additional bedroom and a full bath not reflected on the property card. A generously sized lower-level Bonus Room could also be used as a 5th bedroom with an added door. Lower your electrical bill with Energy-efficient solar panels (2023) and new insulation. New boiler and three 120-gallon propane tanks (2023), and central air (2023). Enjoy the best of country living with easy access to Route 34, Yale, shopping, and an award-winning school district!
Zillow last checked: 8 hours ago
Listing updated: September 30, 2025 at 06:15am
Listed by:
Frank J. D'Ostilio 203-641-7072,
Houlihan Lawrence WD 203-701-4848
Bought with:
Alison A. Perrelli, RES.0772285
Coldwell Banker Realty
Source: Smart MLS,MLS#: 24108810
Facts & features
Interior
Bedrooms & bathrooms
- Bedrooms: 4
- Bathrooms: 3
- Full bathrooms: 2
- 1/2 bathrooms: 1
Primary bedroom
- Features: Half Bath
- Level: Main
Bedroom
- Level: Main
Bedroom
- Level: Main
Bedroom
- Level: Lower
Bathroom
- Level: Main
Dining room
- Level: Main
Living room
- Level: Main
Rec play room
- Level: Lower
Heating
- Hot Water, Propane
Cooling
- Central Air
Appliances
- Included: Electric Range, Microwave, Refrigerator, Dishwasher, Washer, Dryer, Water Heater
Features
- Basement: Full,Finished,Garage Access,Liveable Space
- Attic: None
- Number of fireplaces: 1
Interior area
- Total structure area: 2,332
- Total interior livable area: 2,332 sqft
- Finished area above ground: 1,368
- Finished area below ground: 964
Property
Parking
- Total spaces: 1
- Parking features: Attached
- Attached garage spaces: 1
Lot
- Size: 1.38 Acres
- Features: Secluded, Wetlands, Few Trees
Details
- Parcel number: 2314943
- Zoning: A
Construction
Type & style
- Home type: SingleFamily
- Architectural style: Contemporary
- Property subtype: Single Family Residence
Materials
- Wood Siding
- Foundation: Concrete Perimeter
- Roof: Asphalt
Condition
- New construction: No
- Year built: 1962
Utilities & green energy
- Sewer: Septic Tank
- Water: Well
Community & neighborhood
Location
- Region: Woodbridge
Price history
| Date | Event | Price |
|---|---|---|
| 9/29/2025 | Sold | $535,000-2.7%$229/sqft |
Source: | ||
| 9/23/2025 | Pending sale | $549,900$236/sqft |
Source: | ||
| 8/9/2025 | Price change | $549,900-8.2%$236/sqft |
Source: | ||
| 7/4/2025 | Listed for sale | $599,000+76.2%$257/sqft |
Source: | ||
| 5/11/2020 | Sold | $340,000-2.6%$146/sqft |
Source: | ||
Public tax history
| Year | Property taxes | Tax assessment |
|---|---|---|
| 2025 | $10,869 -3.2% | $333,200 +37.8% |
| 2024 | $11,226 +3% | $241,780 |
| 2023 | $10,899 +3% | $241,780 |
Find assessor info on the county website
Neighborhood: 06525
Nearby schools
GreatSchools rating
- 9/10Beecher Road SchoolGrades: PK-6Distance: 1.3 mi
- 9/10Amity Middle School: BethanyGrades: 7-8Distance: 6.1 mi
- 9/10Amity Regional High SchoolGrades: 9-12Distance: 2.3 mi
Schools provided by the listing agent
- Elementary: Beecher Road
- High: Amity Regional
Source: Smart MLS. This data may not be complete. We recommend contacting the local school district to confirm school assignments for this home.

Get pre-qualified for a loan
At Zillow Home Loans, we can pre-qualify you in as little as 5 minutes with no impact to your credit score.An equal housing lender. NMLS #10287.
Sell for more on Zillow
Get a free Zillow Showcase℠ listing and you could sell for .
$542,600
2% more+ $10,852
With Zillow Showcase(estimated)
$553,452
