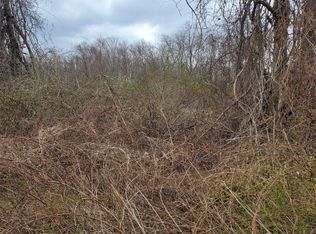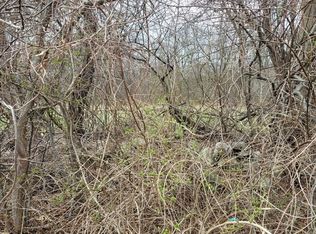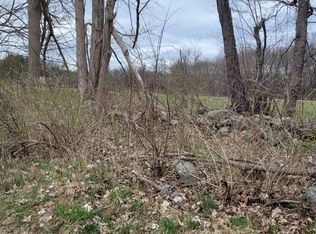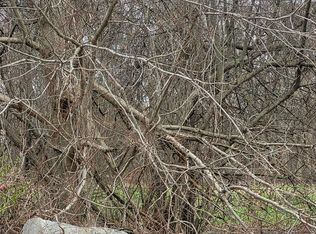Sold for $396,500 on 10/17/25
$396,500
4 Old Colchester Road, Hebron, CT 06231
4beds
2,097sqft
Single Family Residence
Built in 1933
1.5 Acres Lot
$404,600 Zestimate®
$189/sqft
$2,837 Estimated rent
Home value
$404,600
$348,000 - $469,000
$2,837/mo
Zestimate® history
Loading...
Owner options
Explore your selling options
What's special
Charming Country Farmhouse on 1.5 Level Acres!! Enjoy modern comfort in this beautiful 2,097 square foot home featuring 4 bedrooms, updated kitchen with stainless appliances, and original character details like a butler's pantry, original woodworking and gleaming hardwood floors throughout. The welcoming enclosed front porch leads to spacious living areas including a country kitchen flowing into the formal dining room, bright front-to-back living room, and a convenient mudroom and 1st floor laundry room. Upstairs offers four well-sized bedrooms with ceiling fans and an updated full bath. The walk-up attic provides expansion potential, while the oversized 2-car garage includes a workshop space. Complete with vegetable gardens, a large yard, and timeless farmhouse charm, this property perfectly blends yesterday's character with today's lifestyle.
Zillow last checked: 8 hours ago
Listing updated: October 17, 2025 at 02:53pm
Listed by:
Laura Frisch 860-460-4192,
Coldwell Banker Realty 860-739-6277
Bought with:
Donna J. Higley, RES.0807406
Coldwell Banker Realty
Source: Smart MLS,MLS#: 24121298
Facts & features
Interior
Bedrooms & bathrooms
- Bedrooms: 4
- Bathrooms: 2
- Full bathrooms: 1
- 1/2 bathrooms: 1
Primary bedroom
- Features: Hardwood Floor
- Level: Upper
Bedroom
- Features: Hardwood Floor
- Level: Upper
Bedroom
- Features: Hardwood Floor
- Level: Upper
Bedroom
- Features: Hardwood Floor
- Level: Upper
Dining room
- Features: Bookcases, Hardwood Floor
- Level: Main
Kitchen
- Features: Pantry
- Level: Main
Living room
- Features: Hardwood Floor
- Level: Main
Heating
- Hot Water, Oil
Cooling
- None
Appliances
- Included: Electric Range, Microwave, Refrigerator, Dishwasher, Electric Water Heater, Water Heater
- Laundry: Main Level
Features
- Basement: Full
- Attic: Storage,Floored,Walk-up
- Has fireplace: No
Interior area
- Total structure area: 2,097
- Total interior livable area: 2,097 sqft
- Finished area above ground: 2,097
Property
Parking
- Total spaces: 2
- Parking features: Detached
- Garage spaces: 2
Lot
- Size: 1.50 Acres
- Features: Few Trees, Level, Open Lot
Details
- Parcel number: 1623469
- Zoning: R-1
Construction
Type & style
- Home type: SingleFamily
- Architectural style: Colonial
- Property subtype: Single Family Residence
Materials
- Wood Siding
- Foundation: Block
- Roof: Shingle
Condition
- New construction: No
- Year built: 1933
Utilities & green energy
- Sewer: Public Sewer
- Water: Well
Community & neighborhood
Location
- Region: Amston
- Subdivision: Amston
Price history
| Date | Event | Price |
|---|---|---|
| 10/17/2025 | Sold | $396,500-0.9%$189/sqft |
Source: | ||
| 10/17/2025 | Pending sale | $399,900$191/sqft |
Source: | ||
| 9/8/2025 | Listed for sale | $399,900+14.3%$191/sqft |
Source: | ||
| 2/7/2024 | Sold | $349,900$167/sqft |
Source: | ||
| 12/31/2023 | Pending sale | $349,900$167/sqft |
Source: | ||
Public tax history
| Year | Property taxes | Tax assessment |
|---|---|---|
| 2025 | $6,364 +6.8% | $172,690 |
| 2024 | $5,958 -9.8% | $172,690 -13.3% |
| 2023 | $6,607 +4.7% | $199,080 |
Find assessor info on the county website
Neighborhood: Amston
Nearby schools
GreatSchools rating
- 6/10Hebron Elementary SchoolGrades: 3-6Distance: 1 mi
- 7/10Rham Middle SchoolGrades: 7-8Distance: 1.8 mi
- 9/10Rham High SchoolGrades: 9-12Distance: 1.7 mi
Schools provided by the listing agent
- High: RHAM
Source: Smart MLS. This data may not be complete. We recommend contacting the local school district to confirm school assignments for this home.

Get pre-qualified for a loan
At Zillow Home Loans, we can pre-qualify you in as little as 5 minutes with no impact to your credit score.An equal housing lender. NMLS #10287.
Sell for more on Zillow
Get a free Zillow Showcase℠ listing and you could sell for .
$404,600
2% more+ $8,092
With Zillow Showcase(estimated)
$412,692


