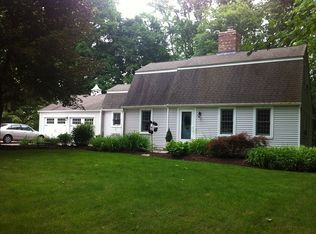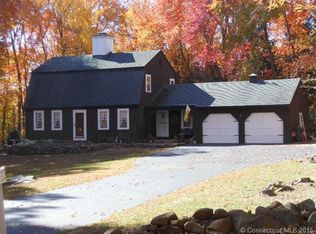Picturesque and nestled in a lovely area of fine homes. Beautifully maintained colonial set on over an acre lot with plenty of space for all your needs. The main living areas have a wonderful flow from the front of the home to the back. Stepping inside you are greeted with wide-board floors, an abundance of natural light, and large living spaces. Open kitchen allows for functional flow with tile flooring and granite countertops leading to a charming dining nook where you can enjoy casual meals or conversation with loved ones. A formal dining area with built-ins and wide plank floors for dinner parties, after which you can retreat to the spacious living room with fireplace and wood beams. There are hardwood floors underneath carpet in the family room and primary bedroom. Upstairs you will find generous sized bedrooms. Enjoy the large, level yard from the deck where you can entertain. Located across from The Farms Country Club and Wallingford open space butterfly gardens. Wallingford welcomes you to miles of biking/walking trails, vineyards, new train station with commuter rail between New Haven & Hartford, a dog park, summer concerts at multiple venues, farmers markets and so much more. Wallingford Electric and whole house generator as well! Audio and video cameras inside and outside the home. There are hardwoods under carpet in family room and under carpet in primary bedroom. New well pump installed in June 2022.
This property is off market, which means it's not currently listed for sale or rent on Zillow. This may be different from what's available on other websites or public sources.


