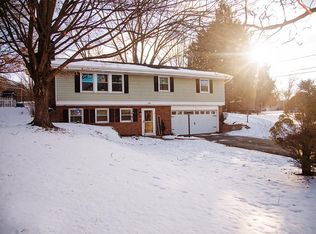Sold for $265,000
$265,000
4 Park Rd, Mount Vernon, OH 43050
3beds
1,050sqft
Single Family Residence
Built in 1967
0.25 Acres Lot
$260,100 Zestimate®
$252/sqft
$1,726 Estimated rent
Home value
$260,100
$247,000 - $273,000
$1,726/mo
Zestimate® history
Loading...
Owner options
Explore your selling options
What's special
Welcome to this charming 3-bedroom, 2-bath ranch-style home, ideally located in a sought-after setting with a peaceful atmosphere. The main level features a bright and inviting living room featuring a stunning picture window that fills the space with natural light, a welcoming eat in kitchen, an owner's suite, and two additional bedrooms. Downstairs, the large, partially finished walk-out basement adds valuable living space, with a family room that opens directly to a private patio overlooking the park-like setting, perfect for outdoor enjoyment with well-kept landscaping. This open space creates an ideal setting for relaxing, gardening, or entertaining in nature. The lower level also includes a laundry area, an additional stove for canning/cooking, and ample storage, offering flexibility to fit your lifestyle. 2 car attached garage and minutes to shopping/dining.
Zillow last checked: 8 hours ago
Listing updated: September 30, 2025 at 07:56am
Listed by:
Nina S Campbell 740-398-6151,
Red 1 Realty,
Becky A Payne 740-398-4989,
Red 1 Realty
Bought with:
Holly Blanchard- Hoar, 413521
REAL ESTATE SHOWCASE
Source: Columbus and Central Ohio Regional MLS ,MLS#: 225035241
Facts & features
Interior
Bedrooms & bathrooms
- Bedrooms: 3
- Bathrooms: 2
- Full bathrooms: 2
- Main level bedrooms: 3
Heating
- Forced Air
Cooling
- Central Air
Features
- Flooring: Laminate, Carpet
- Windows: Insulated Windows
- Basement: Walk-Out Access,Egress Window(s),Full
- Common walls with other units/homes: No Common Walls
Interior area
- Total structure area: 1,050
- Total interior livable area: 1,050 sqft
Property
Parking
- Total spaces: 2
- Parking features: Attached
- Attached garage spaces: 2
Features
- Levels: One
- Patio & porch: Patio
Lot
- Size: 0.25 Acres
Details
- Parcel number: 6604012.000
- Special conditions: Standard
Construction
Type & style
- Home type: SingleFamily
- Architectural style: Ranch
- Property subtype: Single Family Residence
Materials
- Foundation: Block
Condition
- New construction: No
- Year built: 1967
Utilities & green energy
- Sewer: Public Sewer
- Water: Public
Community & neighborhood
Location
- Region: Mount Vernon
Price history
| Date | Event | Price |
|---|---|---|
| 9/30/2025 | Sold | $265,000+2.3%$252/sqft |
Source: | ||
| 9/19/2025 | Contingent | $259,000$247/sqft |
Source: | ||
| 9/17/2025 | Listed for sale | $259,000+78.6%$247/sqft |
Source: | ||
| 3/24/2021 | Listing removed | -- |
Source: Owner Report a problem | ||
| 12/24/2017 | Listing removed | $145,000$138/sqft |
Source: Owner Report a problem | ||
Public tax history
| Year | Property taxes | Tax assessment |
|---|---|---|
| 2024 | $1,756 +0.4% | $55,310 |
| 2023 | $1,749 +33% | $55,310 +39% |
| 2022 | $1,315 -0.2% | $39,790 |
Find assessor info on the county website
Neighborhood: 43050
Nearby schools
GreatSchools rating
- 8/10Dan Emmett Elementary SchoolGrades: PK-5Distance: 0.6 mi
- 7/10Mount Vernon Middle SchoolGrades: 6-8Distance: 0.8 mi
- 6/10Mount Vernon High SchoolGrades: 9-12Distance: 0.8 mi
Get pre-qualified for a loan
At Zillow Home Loans, we can pre-qualify you in as little as 5 minutes with no impact to your credit score.An equal housing lender. NMLS #10287.
