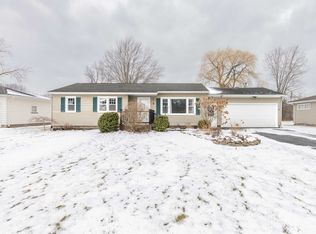Closed
$229,900
4 Phyllis Ln, Rochester, NY 14624
3beds
1,144sqft
Single Family Residence
Built in 1961
0.43 Acres Lot
$238,000 Zestimate®
$201/sqft
$2,096 Estimated rent
Home value
$238,000
$221,000 - $257,000
$2,096/mo
Zestimate® history
Loading...
Owner options
Explore your selling options
What's special
Delay showing Monday June 23 at 9am. Negotiation will begin July 1st at 1pm.
Beautifully maintained home, 3 bedrooms & 1 bath Ranch. Kitchen & Dinning has maple cabinets, new flooring, pantry, appliance included & sliding glass doors to back yard. Family room has gleaming hardwood floors & a woodburning fireplace the liner is 13 years old. Thermal pane windows, concrete patio, Roof 2008.
The 2 car garage is insolated, gas heater, 50 amp service and 220. built in shelves for storages.
Updates are central air 2025, Furnace 2025, Hot water heater 2025, partially fence yard that is pet friendly. Sump pump has a back up system. Shed 2020 10 x 16.
Tv's in the family room, garage, & bedroom can stay with the sale. Curio cabinet & safe can stay also.
Zillow last checked: 8 hours ago
Listing updated: September 17, 2025 at 06:06pm
Listed by:
Martha A. Burns 585-756-3113,
Keller Williams Realty Greater Rochester
Bought with:
Tiffany A. Hilbert, 10401295229
Keller Williams Realty Greater Rochester
Source: NYSAMLSs,MLS#: R1616646 Originating MLS: Rochester
Originating MLS: Rochester
Facts & features
Interior
Bedrooms & bathrooms
- Bedrooms: 3
- Bathrooms: 1
- Full bathrooms: 1
- Main level bathrooms: 1
- Main level bedrooms: 3
Heating
- Gas, Forced Air
Cooling
- Central Air
Appliances
- Included: Dryer, Dishwasher, Gas Oven, Gas Range, Gas Water Heater, Microwave, Refrigerator, Washer
- Laundry: In Basement
Features
- Ceiling Fan(s), Eat-in Kitchen, Pantry, Sliding Glass Door(s), Window Treatments, Bedroom on Main Level, Programmable Thermostat
- Flooring: Carpet, Hardwood, Laminate, Varies
- Doors: Sliding Doors
- Windows: Drapes, Thermal Windows
- Basement: Full,Sump Pump
- Number of fireplaces: 1
Interior area
- Total structure area: 1,144
- Total interior livable area: 1,144 sqft
Property
Parking
- Total spaces: 2
- Parking features: Attached, Electricity, Garage, Heated Garage, Storage, Workshop in Garage, Driveway, Garage Door Opener
- Attached garage spaces: 2
Features
- Levels: One
- Stories: 1
- Exterior features: Blacktop Driveway, Fence
- Fencing: Partial
Lot
- Size: 0.43 Acres
- Dimensions: 100 x 183
- Features: Rectangular, Rectangular Lot, Residential Lot
Details
- Additional structures: Shed(s), Storage
- Parcel number: 2622001461200001008000
- Special conditions: Standard
Construction
Type & style
- Home type: SingleFamily
- Architectural style: Ranch
- Property subtype: Single Family Residence
Materials
- Brick, Vinyl Siding, Copper Plumbing, PEX Plumbing
- Foundation: Block
- Roof: Asphalt
Condition
- Resale
- Year built: 1961
Utilities & green energy
- Electric: Circuit Breakers
- Sewer: Connected
- Water: Connected, Public
- Utilities for property: Cable Available, Electricity Connected, Sewer Connected, Water Connected
Community & neighborhood
Location
- Region: Rochester
- Subdivision: Sandy Mount Manor Sec 03
Other
Other facts
- Listing terms: Cash,Conventional,FHA,USDA Loan,VA Loan
Price history
| Date | Event | Price |
|---|---|---|
| 8/8/2025 | Sold | $229,900$201/sqft |
Source: | ||
| 7/3/2025 | Pending sale | $229,900$201/sqft |
Source: | ||
| 6/21/2025 | Listed for sale | $229,900+105.3%$201/sqft |
Source: | ||
| 10/19/2012 | Sold | $112,000-2.5%$98/sqft |
Source: | ||
| 8/25/2012 | Listed for sale | $114,900+47.3%$100/sqft |
Source: RE/MAX Realty Group #R191288 Report a problem | ||
Public tax history
| Year | Property taxes | Tax assessment |
|---|---|---|
| 2024 | -- | $204,700 +59.5% |
| 2023 | -- | $128,300 |
| 2022 | -- | $128,300 |
Find assessor info on the county website
Neighborhood: 14624
Nearby schools
GreatSchools rating
- 6/10Paul Road SchoolGrades: K-5Distance: 0.3 mi
- 5/10Gates Chili Middle SchoolGrades: 6-8Distance: 3.1 mi
- 5/10Gates Chili High SchoolGrades: 9-12Distance: 3.2 mi
Schools provided by the listing agent
- Middle: Gates-Chili Middle
- High: Gates-Chili High
- District: Gates Chili
Source: NYSAMLSs. This data may not be complete. We recommend contacting the local school district to confirm school assignments for this home.
