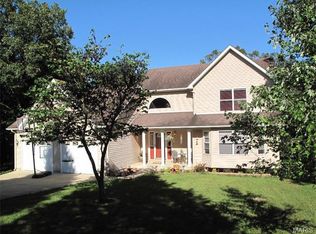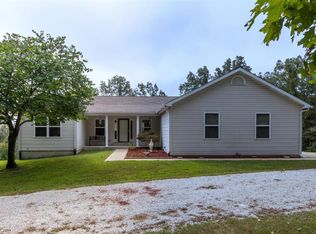Privacy & peacefulness awaits you just minutes from Festus or Hillsboro area. 4 Bed 3 bath 2600+sq ft Full Brick one of a kind Ranch with 4.53 Park like mostly level Acres. Welcomes you with Beautiful vaulted Tongue & Groove wide Plank ceiling through most of the main floor. 3 steps leads you to living room area with Full brick fireplace. Kitchen, breakfast/dining area with beautiful custom cabinets with plenty Counter space for all your entertaining. Atrium door leads to 17x13 cedar deck over looking the park like back yard surrounded by Mature woods. Spacious Master suite with private bath. 2nd & 3rd bed rooms share hall bath. LL offers a Spacious family room With Custom walk in Atrium window & wet bar. Atrium door to 10x18 patio with Stone BBQ. Built in cabinetry, 4th bed room with bath, large laundry area, work shop & storage space. 2 car oversize heated and cooled garage with large work bench, 220 for welder, additional 220 for generator will run 3/4 of house at power outages.
This property is off market, which means it's not currently listed for sale or rent on Zillow. This may be different from what's available on other websites or public sources.

