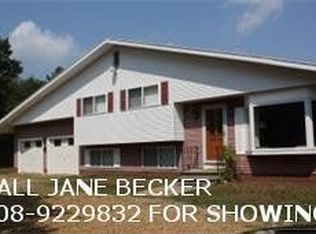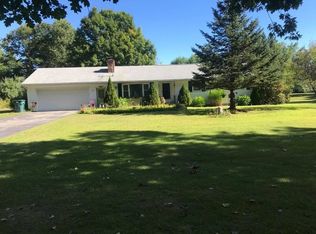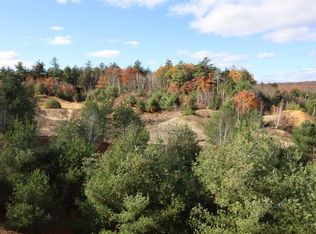Sold for $435,000
$435,000
4 Pitcherville Rd, Hubbardston, MA 01452
3beds
2,380sqft
Single Family Residence
Built in 1972
0.92 Acres Lot
$437,900 Zestimate®
$183/sqft
$2,610 Estimated rent
Home value
$437,900
$403,000 - $477,000
$2,610/mo
Zestimate® history
Loading...
Owner options
Explore your selling options
What's special
This beautifully maintained,one owner residence offers the perfect blend of comfort, style, and convenience all on one level! Featuring spacious living areas, a modern kitchen with all new appliances,plenty of countertop & cabinet space, and a private backyard oasis.. it’s ideal for entertaining or relaxing at home. The land is beautiful and level and has almost one acre to enjoy! Wonderful for gardens and all outdoor activities! Nestled in a desirable neighborhood with easy access to shopping, hiking trails,parks,schools, Wachusett Mountain and major routes, this home is a must-see. New Septic system! Freshly painted interior! Fantastic curb appeal and a spacious two-car garage! The finished basement offers flexible living space—ideal for a home office, gym, or family room. Perfectly located just minutes to Rt. 2 and other major routes, it's a commuter’s dream. Enjoy one-level living in a quiet, convenient setting. A great opportunity in a quaint New England town rich in history!
Zillow last checked: 8 hours ago
Listing updated: November 07, 2025 at 02:29pm
Listed by:
Donna Flannery 508-885-6665,
ERA Key Realty Services- Spenc 508-885-6336
Bought with:
Julia Y. Cotter
Golden Key Realty, LLC
Source: MLS PIN,MLS#: 73400022
Facts & features
Interior
Bedrooms & bathrooms
- Bedrooms: 3
- Bathrooms: 1
- Full bathrooms: 1
Primary bedroom
- Level: First
- Area: 218.71
- Dimensions: 15.08 x 14.5
Bedroom 2
- Level: First
- Area: 135.53
- Dimensions: 13.67 x 9.92
Bedroom 3
- Level: First
- Area: 84.38
- Dimensions: 7.5 x 11.25
Dining room
- Level: First
- Area: 88.42
- Dimensions: 8.92 x 9.92
Family room
- Level: Basement
Kitchen
- Features: Flooring - Laminate, Countertops - Stone/Granite/Solid, Deck - Exterior, Exterior Access, Open Floorplan, Stainless Steel Appliances, Breezeway
- Level: First
- Area: 104.95
- Dimensions: 10.58 x 9.92
Living room
- Features: Flooring - Laminate, Window(s) - Bay/Bow/Box, Exterior Access, Open Floorplan
- Level: First
- Area: 288.85
- Dimensions: 19.58 x 14.75
Heating
- Baseboard, Oil, Pellet Stove
Cooling
- None
Appliances
- Included: Range, Dishwasher, Refrigerator, Freezer, Washer, Dryer
- Laundry: First Floor, Electric Dryer Hookup, Washer Hookup
Features
- Mud Room
- Flooring: Vinyl / VCT
- Basement: Full,Finished,Interior Entry,Bulkhead
- Has fireplace: No
Interior area
- Total structure area: 2,380
- Total interior livable area: 2,380 sqft
- Finished area above ground: 1,380
- Finished area below ground: 1,000
Property
Parking
- Total spaces: 8
- Parking features: Attached, Paved Drive, Off Street
- Attached garage spaces: 2
- Uncovered spaces: 6
Features
- Patio & porch: Deck
- Exterior features: Deck, Rain Gutters, Storage
- Waterfront features: Lake/Pond, 1/2 to 1 Mile To Beach, Beach Ownership(Public)
Lot
- Size: 0.92 Acres
- Features: Cleared, Level
Details
- Foundation area: 1360
- Parcel number: M:0003 L:0123,1552827
- Zoning: Res
Construction
Type & style
- Home type: SingleFamily
- Architectural style: Ranch
- Property subtype: Single Family Residence
Materials
- Frame
- Foundation: Concrete Perimeter
- Roof: Shingle
Condition
- Year built: 1972
Utilities & green energy
- Electric: Circuit Breakers
- Sewer: Private Sewer
- Water: Private
- Utilities for property: for Electric Range, for Electric Oven, for Electric Dryer, Washer Hookup
Community & neighborhood
Community
- Community features: Shopping, Park, Walk/Jog Trails, Conservation Area, Highway Access, House of Worship
Location
- Region: Hubbardston
Other
Other facts
- Road surface type: Paved
Price history
| Date | Event | Price |
|---|---|---|
| 11/7/2025 | Sold | $435,000$183/sqft |
Source: MLS PIN #73400022 Report a problem | ||
| 10/6/2025 | Contingent | $435,000$183/sqft |
Source: MLS PIN #73400022 Report a problem | ||
| 9/9/2025 | Price change | $435,000-8.4%$183/sqft |
Source: MLS PIN #73400022 Report a problem | ||
| 8/14/2025 | Price change | $475,000-5%$200/sqft |
Source: MLS PIN #73400022 Report a problem | ||
| 7/7/2025 | Listed for sale | $499,900$210/sqft |
Source: MLS PIN #73400022 Report a problem | ||
Public tax history
| Year | Property taxes | Tax assessment |
|---|---|---|
| 2025 | $4,295 +9.2% | $367,700 +10.2% |
| 2024 | $3,933 +16.2% | $333,600 +28.4% |
| 2023 | $3,385 -6.9% | $259,800 |
Find assessor info on the county website
Neighborhood: 01452
Nearby schools
GreatSchools rating
- 6/10Hubbardston Center SchoolGrades: PK-5Distance: 3.3 mi
- 3/10Quabbin Regional Middle SchoolGrades: 6-8Distance: 10.1 mi
- 5/10Quabbin Regional High SchoolGrades: 9-12Distance: 10.1 mi
Get a cash offer in 3 minutes
Find out how much your home could sell for in as little as 3 minutes with a no-obligation cash offer.
Estimated market value$437,900
Get a cash offer in 3 minutes
Find out how much your home could sell for in as little as 3 minutes with a no-obligation cash offer.
Estimated market value
$437,900


