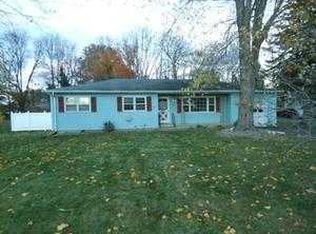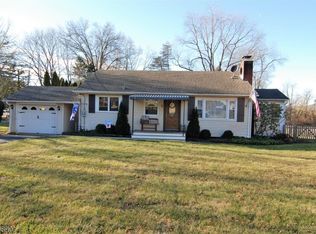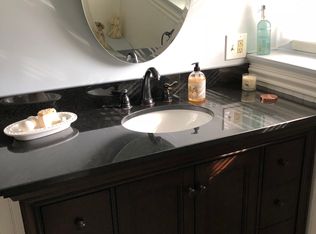Great 3 bedroom Ranch. This one floor living features large kitchen with granite counter tops, stainless steel appliances. Large family room with Pergo floors with double sliders leading to backyard. Formal Living Room features wood burning fireplace. 2 car detached garage. Koi pond
This property is off market, which means it's not currently listed for sale or rent on Zillow. This may be different from what's available on other websites or public sources.


