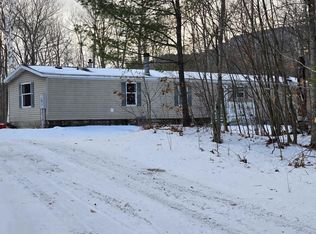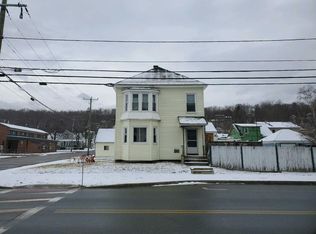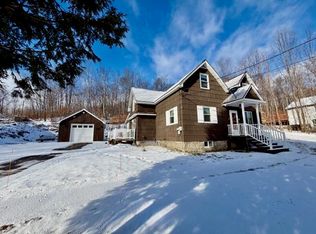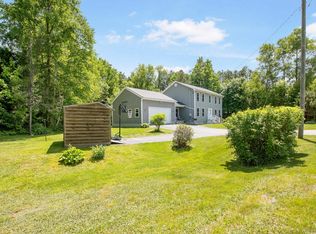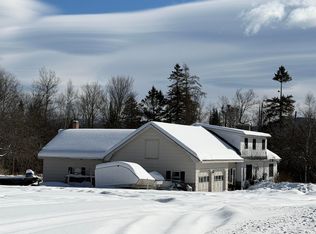Motivated sellers! More pictures to come! Welcome to comfortable one-level living in this well-maintained 2-bedroom, 2 bath ranch, ideally situated on a nicely landscaped corner lot at the end of a quiet dead-end street. This home offers the perfect blend of peaceful country living and convenient access to year-round recreation and nearby destinations. Inside, you’ll appreciate the thoughtful layout featuring generously sized bedrooms and flexible living spaces designed to adapt to your needs. Just off the main living area, an additional bonus space with a sliding door to the backyard provides the perfect spot for a home office, reading nook, playroom, or hobby space while bringing in natural light and easy outdoor access. The updated kitchen is both stylish and functional, showcasing quartz countertops, a center island, and abundant cabinet and counter space, ideal for cooking, entertaining, or casual dining. A well-appointed laundry room with cabinetry and sink adds everyday convenience and storage. The bright and inviting living room is enhanced by a wood stove insert, offering warmth and ambiance during colder months. The primary bedroom features a private en-suite bath, while a second spacious bedroom is conveniently located near the additional bath, perfect for guests or family. Downstairs, the partially finished basement presents excellent potential for expanded living space, whether you envision a family room, gym, office, or recreational area. Additional unfinished space allows for storage or future customization. Completing the home is an attached heated two-car garage with direct entry, providing comfort and functionality year-round. Centrally located with easy access to Mount Washington, Wildcat, Sunday River, North Conway, and Jackson, this property is well-suited for full-time living, a second home, or a peaceful retreat. With motivated sellers and versatile spaces throughout, this home is ready for its next chapter—schedule your showing today.
Active
Listed by: A House To Home Realty
$399,900
4 Power House Acres Road, Shelburne, NH 03581
2beds
1,854sqft
Est.:
Ranch
Built in 1975
1.01 Acres Lot
$-- Zestimate®
$216/sqft
$-- HOA
What's special
Quiet dead-end streetUpdated kitchenPartially finished basementFlexible living spacesGenerously sized bedroomsNicely landscaped corner lotWood stove insert
- 46 days |
- 1,169 |
- 28 |
Zillow last checked: 8 hours ago
Listing updated: January 16, 2026 at 11:27am
Listed by:
Cassandra Cordeiro,
A House To Home Realty Phone:603-716-3873
Source: PrimeMLS,MLS#: 5073693
Tour with a local agent
Facts & features
Interior
Bedrooms & bathrooms
- Bedrooms: 2
- Bathrooms: 2
- 3/4 bathrooms: 2
Heating
- Oil, Hot Water, Wood Stove
Cooling
- None
Appliances
- Included: Dishwasher, Dryer, Range Hood, Electric Range, Refrigerator, Washer
- Laundry: 1st Floor Laundry
Features
- Dining Area, Kitchen Island
- Basement: Concrete Floor,Interior Entry
- Number of fireplaces: 2
- Fireplace features: Wood Burning, 2 Fireplaces
Interior area
- Total structure area: 3,708
- Total interior livable area: 1,854 sqft
- Finished area above ground: 1,854
- Finished area below ground: 0
Property
Parking
- Total spaces: 2
- Parking features: Paved, Off Street
- Garage spaces: 2
Features
- Levels: One
- Stories: 1
- Fencing: Dog Fence
- Frontage length: Road frontage: 420
Lot
- Size: 1.01 Acres
- Features: Corner Lot
Details
- Parcel number: SHLBM00003B000015L000000
- Zoning description: RES R
Construction
Type & style
- Home type: SingleFamily
- Architectural style: Ranch
- Property subtype: Ranch
Materials
- Wood Frame, Vinyl Siding
- Foundation: Concrete
- Roof: Architectural Shingle
Condition
- New construction: No
- Year built: 1975
Utilities & green energy
- Electric: 100 Amp Service, Circuit Breakers
- Sewer: Private Sewer, Septic Tank
- Utilities for property: Other
Community & HOA
Location
- Region: Shelburne
Financial & listing details
- Price per square foot: $216/sqft
- Tax assessed value: $218,600
- Annual tax amount: $4,142
- Date on market: 1/12/2026
- Road surface type: Paved
Estimated market value
Not available
Estimated sales range
Not available
Not available
Price history
Price history
| Date | Event | Price |
|---|---|---|
| 1/12/2026 | Listed for sale | $399,900-14.7%$216/sqft |
Source: | ||
| 9/19/2025 | Listing removed | $469,000$253/sqft |
Source: | ||
| 8/12/2025 | Listed for sale | $469,000-1.2%$253/sqft |
Source: | ||
| 8/5/2025 | Listing removed | $474,900$256/sqft |
Source: | ||
| 3/7/2025 | Listed for sale | $474,900+10.5%$256/sqft |
Source: | ||
| 7/15/2022 | Sold | $429,900$232/sqft |
Source: | ||
| 7/5/2022 | Contingent | $429,900$232/sqft |
Source: | ||
| 5/16/2022 | Pending sale | $429,900$232/sqft |
Source: | ||
| 5/5/2022 | Price change | $429,900-6.5%$232/sqft |
Source: | ||
| 2/20/2022 | Listed for sale | $459,900+142.1%$248/sqft |
Source: Owner Report a problem | ||
| 1/15/2020 | Sold | $190,000-5%$102/sqft |
Source: Public Record Report a problem | ||
| 3/21/2008 | Sold | $200,000$108/sqft |
Source: Public Record Report a problem | ||
Public tax history
Public tax history
| Year | Property taxes | Tax assessment |
|---|---|---|
| 2024 | $3,850 | $218,600 |
| 2023 | $3,850 +15.3% | $218,600 |
| 2022 | $3,340 +15.7% | $218,600 +19.1% |
| 2021 | $2,888 | $183,500 |
| 2020 | $2,888 +1.9% | $183,500 |
| 2019 | $2,833 +0.7% | $183,500 |
| 2018 | $2,813 -2.1% | $183,500 |
| 2017 | $2,874 +0.5% | $183,500 |
| 2016 | $2,859 -5.5% | $183,500 -5.5% |
| 2015 | $3,024 +0.6% | $194,100 |
| 2014 | $3,007 +1.3% | $194,100 |
| 2013 | $2,968 -0.2% | $194,100 |
| 2012 | $2,974 +4.9% | $194,100 -0.8% |
| 2011 | $2,836 -4.4% | $195,600 -5.9% |
| 2009 | $2,965 | $207,900 |
Find assessor info on the county website
BuyAbility℠ payment
Est. payment
$2,752/mo
Principal & interest
$2062
Property taxes
$690
Climate risks
Neighborhood: 03581
Nearby schools
GreatSchools rating
- 3/10Edward Fenn SchoolGrades: K-5Distance: 3.6 mi
- 8/10Gorham Middle SchoolGrades: 6-8Distance: 3.3 mi
- 10/10Gorham High SchoolGrades: 9-12Distance: 3.3 mi
