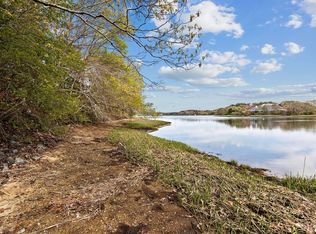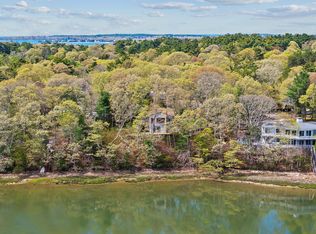Sold for $750,000 on 11/12/24
$750,000
4 Quamhassett Rd, Bourne, MA 02532
3beds
2,168sqft
Single Family Residence
Built in 1985
0.65 Acres Lot
$777,000 Zestimate®
$346/sqft
$4,374 Estimated rent
Home value
$777,000
$699,000 - $862,000
$4,374/mo
Zestimate® history
Loading...
Owner options
Explore your selling options
What's special
Waterfront property with approximately 100 feet of frontage on Buttermilk Bay with private stairs to the water's edge for convenient access to the bay and beyond. This 2,168 square foot house is situated on a .65-acre tranquil and peaceful setting lot. Inside, the home boasts hardwood flooring throughout most rooms and a vaulted-ceiling living room with floor-to-ceiling brick fireplace. The open but defined layout creates an airy atmosphere. The residence offers three bedrooms and two and a half bathrooms, providing ample living space. The primary bedroom features an en-suite bathroom. Spacious deck off of the dining room. The walk-out lower level has perfect flex space ~ family room , laundry area and half bath, Central Air and two car garage. Residents also have the benefit of a private beach association, providing additional access along the shoreline. Title V approved - perfect year-round property or vacation property.
Zillow last checked: 8 hours ago
Listing updated: November 13, 2024 at 09:46am
Listed by:
Lynne Morey 508-789-6333,
Coldwell Banker Realty - Plymouth 508-746-0051
Bought with:
Davy Woo
Global Realty Network, Inc.
Source: MLS PIN,MLS#: 73280827
Facts & features
Interior
Bedrooms & bathrooms
- Bedrooms: 3
- Bathrooms: 3
- Full bathrooms: 2
- 1/2 bathrooms: 1
Primary bedroom
- Features: Bathroom - Full, Walk-In Closet(s), Closet, Flooring - Hardwood
- Level: First
- Area: 234
- Dimensions: 18 x 13
Bedroom 2
- Features: Flooring - Hardwood, Closet - Double
- Level: First
- Area: 121
- Dimensions: 11 x 11
Bedroom 3
- Features: Flooring - Hardwood, Attic Access, Closet - Double
- Level: First
- Area: 154
- Dimensions: 14 x 11
Primary bathroom
- Features: Yes
Bathroom 1
- Features: Bathroom - Full, Closet - Linen, Flooring - Stone/Ceramic Tile
- Level: First
- Area: 63
- Dimensions: 7 x 9
Bathroom 2
- Features: Bathroom - 3/4, Bathroom - Tiled With Shower Stall, Closet - Linen
- Level: First
- Area: 48
- Dimensions: 8 x 6
Bathroom 3
- Features: Bathroom - Half
- Level: Basement
- Area: 36
- Dimensions: 6 x 6
Dining room
- Features: Cathedral Ceiling(s), Flooring - Hardwood, Exterior Access, Open Floorplan
- Level: First
- Area: 143
- Dimensions: 13 x 11
Family room
- Features: Flooring - Wall to Wall Carpet, Exterior Access, Slider
- Level: Basement
- Area: 325
- Dimensions: 25 x 13
Kitchen
- Features: Flooring - Vinyl, Deck - Exterior, Exterior Access
- Level: Main,First
- Area: 195
- Dimensions: 15 x 13
Living room
- Features: Cathedral Ceiling(s), Ceiling Fan(s), Flooring - Hardwood, Window(s) - Bay/Bow/Box
- Level: First
- Area: 252
- Dimensions: 18 x 14
Heating
- Baseboard, Natural Gas
Cooling
- Central Air
Appliances
- Laundry: In Basement
Features
- Flooring: Laminate, Hardwood
- Basement: Full,Partially Finished,Walk-Out Access,Interior Entry,Garage Access
- Number of fireplaces: 1
- Fireplace features: Living Room
Interior area
- Total structure area: 2,168
- Total interior livable area: 2,168 sqft
Property
Parking
- Total spaces: 8
- Parking features: Under, Garage Door Opener, Storage, Off Street, Stone/Gravel
- Attached garage spaces: 2
- Uncovered spaces: 6
Accessibility
- Accessibility features: No
Features
- Patio & porch: Deck - Wood
- Exterior features: Deck - Wood
- Has view: Yes
- View description: Scenic View(s)
- Waterfront features: Waterfront, Bay, Direct Access, Bay, 0 to 1/10 Mile To Beach, Beach Ownership(Association, Other (See Remarks))
- Frontage length: 100.00
Lot
- Size: 0.65 Acres
- Features: Cul-De-Sac
Details
- Foundation area: 1512
- Parcel number: M:19.2 P:106,2183417
- Zoning: R40
Construction
Type & style
- Home type: SingleFamily
- Architectural style: Raised Ranch
- Property subtype: Single Family Residence
Materials
- Frame
- Foundation: Concrete Perimeter, Irregular
- Roof: Shingle
Condition
- Year built: 1985
Utilities & green energy
- Electric: Circuit Breakers
- Sewer: Private Sewer
- Water: Public
Community & neighborhood
Community
- Community features: Highway Access, Marina, Other
Location
- Region: Bourne
HOA & financial
HOA
- Has HOA: Yes
- HOA fee: $350 annually
Other
Other facts
- Road surface type: Paved
Price history
| Date | Event | Price |
|---|---|---|
| 4/29/2025 | Listing removed | $3,600$2/sqft |
Source: Zillow Rentals Report a problem | ||
| 3/27/2025 | Price change | $3,600+2.9%$2/sqft |
Source: Zillow Rentals Report a problem | ||
| 1/30/2025 | Price change | $3,500-2.8%$2/sqft |
Source: Zillow Rentals Report a problem | ||
| 1/7/2025 | Listed for rent | $3,600$2/sqft |
Source: Zillow Rentals Report a problem | ||
| 11/12/2024 | Sold | $750,000-6.2%$346/sqft |
Source: MLS PIN #73280827 Report a problem | ||
Public tax history
| Year | Property taxes | Tax assessment |
|---|---|---|
| 2025 | $5,521 +2.6% | $706,900 +5.4% |
| 2024 | $5,379 +2.9% | $670,700 +13% |
| 2023 | $5,229 -6.1% | $593,500 +7.5% |
Find assessor info on the county website
Neighborhood: Buzzards Bay
Nearby schools
GreatSchools rating
- 5/10Bourne Intermediate SchoolGrades: 3-5Distance: 1.5 mi
- 5/10Bourne Middle SchoolGrades: 6-8Distance: 1.5 mi
- 4/10Bourne High SchoolGrades: 9-12Distance: 1.5 mi

Get pre-qualified for a loan
At Zillow Home Loans, we can pre-qualify you in as little as 5 minutes with no impact to your credit score.An equal housing lender. NMLS #10287.
Sell for more on Zillow
Get a free Zillow Showcase℠ listing and you could sell for .
$777,000
2% more+ $15,540
With Zillow Showcase(estimated)
$792,540
