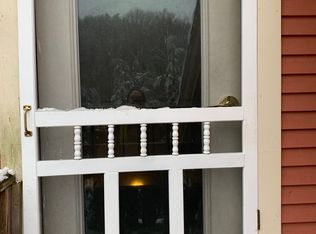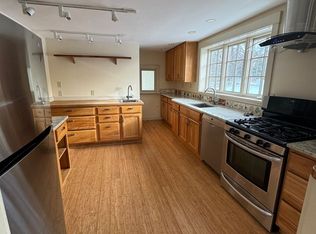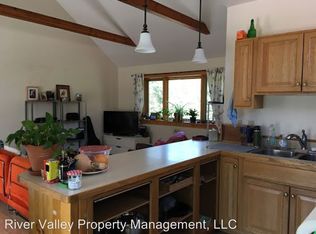Closed
Listed by:
Jane Darrach,
Martha E. Diebold/Hanover 603-643-4200
Bought with: Williamson Group Sothebys Intl. Realty
$400,000
4 Quechee Road, Hartland, VT 05048
3beds
2,468sqft
Single Family Residence
Built in 1774
1.7 Acres Lot
$407,700 Zestimate®
$162/sqft
$2,677 Estimated rent
Home value
$407,700
$330,000 - $501,000
$2,677/mo
Zestimate® history
Loading...
Owner options
Explore your selling options
What's special
Built in the 1770's with an addition in the 1820's and once a popular Inn, this classic antique federal home has been lovingly brought up to modern standards without any loss of its original character. Sitting in the center of the village, yet with 1.7 +/-ac of outstanding gardens, this home has an unusual combination of "walk to the store" convenience and quiet serenity. A former barn serves as a large outdoor porch. There are three bedrooms, one with two inglenook beds built in, 1.5 baths, formal and informal living spaces, gracious hallways and an amazing sense of the continuity of history!
Zillow last checked: 8 hours ago
Listing updated: August 18, 2025 at 11:18am
Listed by:
Jane Darrach,
Martha E. Diebold/Hanover 603-643-4200
Bought with:
Gretchjen Smith
Williamson Group Sothebys Intl. Realty
Source: PrimeMLS,MLS#: 5045474
Facts & features
Interior
Bedrooms & bathrooms
- Bedrooms: 3
- Bathrooms: 2
- Full bathrooms: 1
- 1/2 bathrooms: 1
Heating
- Oil, Hot Water
Cooling
- None
Appliances
- Included: Dishwasher, Dryer, Wall Oven, Gas Range, Washer, Propane Water Heater, Exhaust Fan
Features
- Flooring: Wood
- Basement: Crawl Space,Partial,Interior Entry
- Has fireplace: Yes
- Fireplace features: Wood Burning
Interior area
- Total structure area: 2,728
- Total interior livable area: 2,468 sqft
- Finished area above ground: 2,468
- Finished area below ground: 0
Property
Parking
- Parking features: Gravel
Features
- Levels: Two
- Stories: 2
- Patio & porch: Covered Porch
- Exterior features: Garden, Shed
- Frontage length: Road frontage: 90
Lot
- Size: 1.70 Acres
- Features: Landscaped, Level, Secluded, In Town, Near Shopping
Details
- Parcel number: 28809110481
- Zoning description: None
Construction
Type & style
- Home type: SingleFamily
- Architectural style: Colonial,Federal
- Property subtype: Single Family Residence
Materials
- Wood Exterior
- Foundation: Stone
- Roof: Wood Shingle
Condition
- New construction: No
- Year built: 1774
Utilities & green energy
- Electric: Circuit Breakers
- Sewer: Private Sewer
- Utilities for property: Other
Community & neighborhood
Security
- Security features: Security, Security System, Smoke Detector(s)
Location
- Region: Hartland
Price history
| Date | Event | Price |
|---|---|---|
| 8/18/2025 | Sold | $400,000-6.8%$162/sqft |
Source: | ||
| 8/4/2025 | Contingent | $429,000$174/sqft |
Source: | ||
| 6/9/2025 | Listed for sale | $429,000$174/sqft |
Source: | ||
Public tax history
| Year | Property taxes | Tax assessment |
|---|---|---|
| 2024 | -- | $288,900 |
| 2023 | -- | $288,900 |
| 2022 | -- | $288,900 |
Find assessor info on the county website
Neighborhood: 05048
Nearby schools
GreatSchools rating
- 8/10Hartland Elementary SchoolGrades: PK-8Distance: 0.3 mi
Schools provided by the listing agent
- Elementary: Hartland Elementary School
- Middle: Hartland Elementary School
- District: Hartland School District
Source: PrimeMLS. This data may not be complete. We recommend contacting the local school district to confirm school assignments for this home.

Get pre-qualified for a loan
At Zillow Home Loans, we can pre-qualify you in as little as 5 minutes with no impact to your credit score.An equal housing lender. NMLS #10287.


