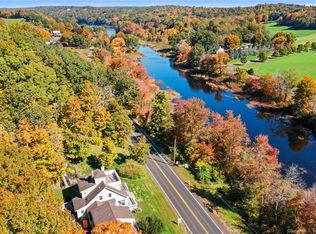A cool lake breeze to start and end your day. Beautiful sunrises to savor. Nearby hikes for exploration. This beautifully maintained home offers a farm to table country lifestyle with views of Lake Quonnipaug. Relax in the living room, which features a rustic stone fireplace and wood floors. A spacious kitchen, complete with breakfast bar, has plenty of counter and storage space for prepping and cooking meals. Gather to eat with loved ones in the separate dining room. Upstairs, the large master bedroom has two walk-in closets and space for a desk or sitting area. Choose from several outdoor living areas - catch views of the lake from the front and side yard, or relax on the shaded back patio. Close to all Guilford has to offer: beaches, hiking trails, shops, and restaurants. Call today to schedule your showing.
This property is off market, which means it's not currently listed for sale or rent on Zillow. This may be different from what's available on other websites or public sources.
