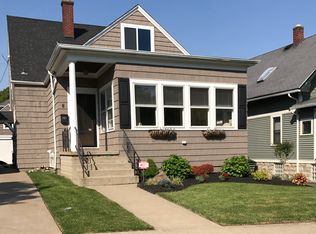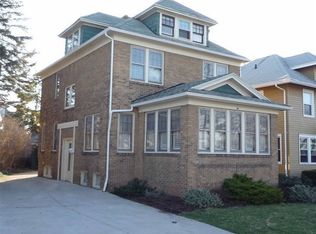Closed
$368,745
4 Radcliffe Rd, Buffalo, NY 14214
4beds
1,793sqft
Single Family Residence
Built in 1925
4,791.6 Square Feet Lot
$392,400 Zestimate®
$206/sqft
$1,889 Estimated rent
Home value
$392,400
$361,000 - $428,000
$1,889/mo
Zestimate® history
Loading...
Owner options
Explore your selling options
What's special
This is the house you have been waiting for! Beautiful 4 bedroom 1.5 bath w/ over $35,000 in improvements in last 5 years. Interior freshly painted throughout. Original woodwork, gorgeous original hardwood floors, refinished on first floor. Spacious kitchen has custom white oak cabinets, all new (2024) stainless steel appliances, new faucet, updated lighting, breakfast bar. Large dining room w/ beautiful woodwork and floors leads to living room w/ fireplace flanked by oak bookshelves and bonus room. 4 roomy bedrooms upstairs w/ a full bath and 2nd floor porch w/ awning that overlooks the private, beautifully landscaped yard. 3rd floor is partially finished could be additional bed, bath, office…2/22/24 New 96% efficient Combination Boiler (heats house w/ two zones for first & second floor, and also heats hot water! 2020-New tear off roof including flat roof on second floor porch & garage roof. Other updates include new light fixtures, wiring, ceiling fans, garage door opener, list goes on. 3 outdoor areas to enjoy the private yard! In addition to second floor covered porch, you can enjoy the patio and a second covered porch off of the kitchen. Large 2 car garage. Open Sat + Sun 1-3.
Zillow last checked: 8 hours ago
Listing updated: August 13, 2024 at 06:22am
Listed by:
Lori Mauro 716-435-3632,
HUNT Real Estate Corporation
Bought with:
Howard S Grynspan
HomeSmart Homes and Estates
Source: NYSAMLSs,MLS#: B1542307 Originating MLS: Buffalo
Originating MLS: Buffalo
Facts & features
Interior
Bedrooms & bathrooms
- Bedrooms: 4
- Bathrooms: 2
- Full bathrooms: 1
- 1/2 bathrooms: 1
Bedroom 1
- Level: Second
- Dimensions: 14.00 x 11.00
Bedroom 2
- Level: Second
- Dimensions: 13.00 x 10.00
Bedroom 3
- Level: Second
- Dimensions: 13.00 x 9.00
Bedroom 4
- Level: Second
- Dimensions: 10.00 x 9.00
Basement
- Level: Basement
Dining room
- Level: First
- Dimensions: 13.00 x 12.00
Kitchen
- Level: First
- Dimensions: 16.00 x 9.00
Living room
- Level: First
- Dimensions: 24.00 x 13.00
Other
- Level: Third
Heating
- Gas, Baseboard
Appliances
- Included: Dishwasher, Gas Oven, Gas Range, Gas Water Heater, Microwave, Refrigerator
- Laundry: In Basement
Features
- Breakfast Bar, Ceiling Fan(s), Separate/Formal Dining Room, Entrance Foyer, Separate/Formal Living Room, Solid Surface Counters, Natural Woodwork
- Flooring: Hardwood, Tile, Varies
- Basement: Full
- Number of fireplaces: 1
Interior area
- Total structure area: 1,793
- Total interior livable area: 1,793 sqft
Property
Parking
- Total spaces: 2
- Parking features: Detached, Garage
- Garage spaces: 2
Features
- Levels: Two
- Stories: 2
- Patio & porch: Balcony, Open, Patio, Porch
- Exterior features: Awning(s), Balcony, Concrete Driveway, Fence, Patio, Private Yard, See Remarks
- Fencing: Partial
Lot
- Size: 4,791 sqft
- Dimensions: 40 x 120
- Features: Rectangular, Rectangular Lot, Residential Lot
Details
- Parcel number: 1402000794700001001000
- Special conditions: Standard
Construction
Type & style
- Home type: SingleFamily
- Architectural style: Two Story
- Property subtype: Single Family Residence
Materials
- Aluminum Siding, Steel Siding, Vinyl Siding
- Foundation: Block
- Roof: Asphalt
Condition
- Resale
- Year built: 1925
Utilities & green energy
- Electric: Circuit Breakers
- Sewer: Connected
- Water: Connected, Public
- Utilities for property: Sewer Connected, Water Connected
Community & neighborhood
Location
- Region: Buffalo
Other
Other facts
- Listing terms: Cash,Conventional,FHA,VA Loan
Price history
| Date | Event | Price |
|---|---|---|
| 7/23/2024 | Sold | $368,745+8.8%$206/sqft |
Source: | ||
| 6/6/2024 | Pending sale | $339,000$189/sqft |
Source: | ||
| 6/1/2024 | Price change | $339,000-22.8%$189/sqft |
Source: | ||
| 5/31/2024 | Listed for sale | $439,000+81.4%$245/sqft |
Source: HUNT ERA Real Estate #B1542147 Report a problem | ||
| 7/17/2019 | Sold | $242,000+5.3%$135/sqft |
Source: | ||
Public tax history
| Year | Property taxes | Tax assessment |
|---|---|---|
| 2024 | -- | $188,000 |
| 2023 | -- | $188,000 |
| 2022 | -- | $188,000 |
Find assessor info on the county website
Neighborhood: University
Nearby schools
GreatSchools rating
- 2/10Highgate HeightsGrades: PK-8Distance: 1.1 mi
- 6/10Middle Early College High SchoolGrades: 9-12Distance: 0.9 mi
- 5/10PS 61 Arthur O Eve School of DistinctionGrades: PK-4Distance: 1.6 mi
Schools provided by the listing agent
- District: Buffalo
Source: NYSAMLSs. This data may not be complete. We recommend contacting the local school district to confirm school assignments for this home.

