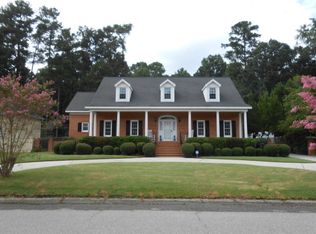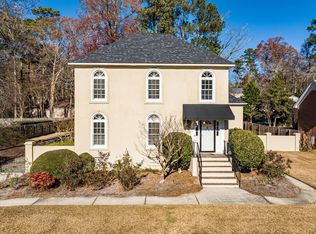Sold for $416,500
$416,500
4 RAINTREE PL, Augusta, GA 30909
4beds
3,245sqft
Single Family Residence
Built in 1985
0.38 Acres Lot
$456,100 Zestimate®
$128/sqft
$2,804 Estimated rent
Home value
$456,100
$429,000 - $488,000
$2,804/mo
Zestimate® history
Loading...
Owner options
Explore your selling options
What's special
A BEAUTIFUL SETTING ON THE POND -THE HOME FEATURES 4 BR - 2 FULL BATHS WITH A 1/2 BATH DOWNSTAIRS AND A 1/2 BATH UPSTAIRS IN THE BONUS ROOM. THE BONUS ROOM UPSTAIRS, HAS IT' S OWN PRIVATE ENTRANCE IN THE GARAGE THE 1/2 BATH IS PLUMBED IN FOR A SHOWER/TUB AND DINING AREA IS PLUMED IN FOR A KITCHENETTE OR BAR. IT HAS IT'S OWN HVAC SYSTEM. THE HOMES ARCH. SHINGLES ARE 1 YR OLD, A 2 YR OLD OLD HWH, A FLAT TOP STOVE WITH GRANITE COUNTER TOPS IN THE KITCHEN AND BATHS. HOME ALSO FEATURES A SUNROOM FOR ENTERTAINING LOOKING OUT OVER THE LARGE DECK AREA TO THE REAR YARD. THE FRONT YARD HAS A BEAUTIFUL VIEW OF THE STOCKED POND THAT WAS RECENTLY DREDGED BY THE COUNTY. LOCATED CLOSE TO SHOPPING, SCHOOLS AND FOREST HILLS GOLF CLUB. ONLY 12 HOMES ARE ON THE NO OUTLEY STREET,
Zillow last checked: 8 hours ago
Listing updated: December 29, 2024 at 01:23am
Listed by:
Donald Widener 706-399-8180,
Key Realty Partners, Llc
Bought with:
Andrew J Williamson, 389099
Better Homes & Gardens Executive Partners
Source: Hive MLS,MLS#: 508525
Facts & features
Interior
Bedrooms & bathrooms
- Bedrooms: 4
- Bathrooms: 4
- Full bathrooms: 2
- 1/2 bathrooms: 2
Primary bedroom
- Level: Main
- Dimensions: 15 x 14
Bedroom 2
- Level: Main
- Dimensions: 12 x 13
Bedroom 3
- Level: Main
- Dimensions: 14 x 15
Bedroom 5
- Level: Main
- Dimensions: 15 x 14
Dining room
- Level: Main
- Dimensions: 15 x 14
Family room
- Level: Main
- Dimensions: 17 x 15
Kitchen
- Level: Main
- Dimensions: 12 x 7
Living room
- Level: Main
- Dimensions: 15 x 15
Recreation room
- Level: Upper
- Dimensions: 22 x 16
Sunroom
- Level: Main
- Dimensions: 18 x 12
Heating
- Fireplace(s), Forced Air, Gas Pack, Heat Pump, Multiple Systems, Natural Gas
Cooling
- Ceiling Fan(s), Central Air, Heat Pump, Multi Units
Appliances
- Included: Cooktop, Dishwasher, Disposal, Gas Water Heater, Microwave
Features
- Blinds, Built-in Features, Cable Available, Eat-in Kitchen, Entrance Foyer, Pantry, Recently Painted, Smoke Detector(s), Walk-In Closet(s)
- Flooring: Carpet, Ceramic Tile, Hardwood
- Attic: Partially Floored,Storage,Walk-up
- Number of fireplaces: 1
- Fireplace features: Den, Gas Log
Interior area
- Total structure area: 3,245
- Total interior livable area: 3,245 sqft
Property
Parking
- Total spaces: 2
- Parking features: Attached, Garage, Garage Door Opener
- Garage spaces: 2
Features
- Levels: One and One Half
- Patio & porch: Deck
- Fencing: Privacy
Lot
- Size: 0.38 Acres
- Dimensions: 122 167
- Features: Pond on Lot, Waterfront
Details
- Additional structures: Greenhouse, Outbuilding
- Parcel number: 0323143000
Construction
Type & style
- Home type: SingleFamily
- Property subtype: Single Family Residence
Materials
- Brick
- Foundation: Crawl Space
- Roof: Composition
Condition
- Updated/Remodeled
- New construction: No
- Year built: 1985
Utilities & green energy
- Sewer: Public Sewer
- Water: Public
Community & neighborhood
Community
- Community features: See Remarks, Street Lights
Location
- Region: Augusta
- Subdivision: Raintree Place
HOA & financial
HOA
- Has HOA: Yes
- HOA fee: $250 monthly
Other
Other facts
- Listing agreement: Exclusive Right To Sell
- Listing terms: VA Loan,Cash,Conventional
Price history
| Date | Event | Price |
|---|---|---|
| 5/2/2025 | Listing removed | $3,500$1/sqft |
Source: Zillow Rentals Report a problem | ||
| 4/17/2025 | Listed for rent | $3,500$1/sqft |
Source: Zillow Rentals Report a problem | ||
| 7/14/2023 | Sold | $416,500-0.8%$128/sqft |
Source: | ||
| 6/16/2023 | Pending sale | $419,900$129/sqft |
Source: | ||
| 6/9/2023 | Price change | $419,900+5.2%$129/sqft |
Source: | ||
Public tax history
| Year | Property taxes | Tax assessment |
|---|---|---|
| 2024 | $4,420 +168.2% | $146,908 -3.3% |
| 2023 | $1,648 -15.3% | $151,890 +6.4% |
| 2022 | $1,946 +17.2% | $142,748 +26.5% |
Find assessor info on the county website
Neighborhood: Lake Aumond
Nearby schools
GreatSchools rating
- 6/10Lake Forest Hills Elementary SchoolGrades: PK-5Distance: 0.8 mi
- 3/10Langford Middle SchoolGrades: 6-8Distance: 1.3 mi
- 3/10Academy of Richmond County High SchoolGrades: 9-12Distance: 3.5 mi
Schools provided by the listing agent
- Elementary: Lake Forest
- Middle: Langford
- High: Richmond Academy
Source: Hive MLS. This data may not be complete. We recommend contacting the local school district to confirm school assignments for this home.

Get pre-qualified for a loan
At Zillow Home Loans, we can pre-qualify you in as little as 5 minutes with no impact to your credit score.An equal housing lender. NMLS #10287.

