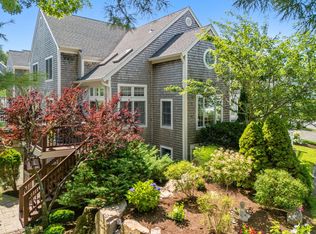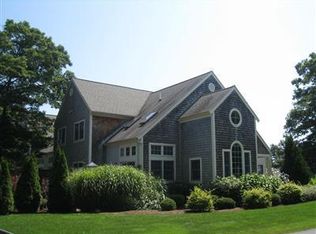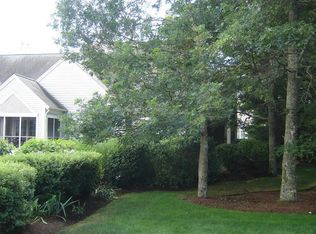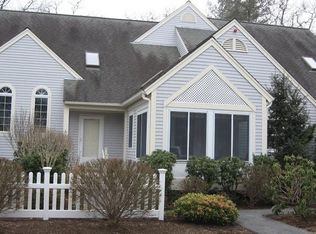Sold for $500,000
$500,000
4 Red Cedar Rd Unit 4, Mashpee, MA 02649
2beds
1,530sqft
Condominium, Townhouse
Built in 1999
-- sqft lot
$-- Zestimate®
$327/sqft
$-- Estimated rent
Home value
Not available
Estimated sales range
Not available
Not available
Zestimate® history
Loading...
Owner options
Explore your selling options
What's special
Set amongst lush vegetation, this lovely Windchime home provides both exceptional privacy and beautiful garden views. The sunny, cathedral-ceilinged living space offers a fireplaced living room, primary bedroom suite, and two baths. Off the rear of this home, French doors lead to a quaint ''beacon-hill'' stone patio and garden. The airy eat-in-kitchen boasts natural tone wood cabinets, a center island and granite counter tops. This bright kitchen offers access to a cozy screen porch for morning coffee or reading your favorite novel. An open staircase off the foyer leads to a second bedroom and bath, and a spacious loft provides area for a home office or den. This home has a full un-finished basement. Windchime is serenely beautiful, with mature trees and plantings and picturesque Nantucket style architecture. It is near salt-water beaches, walking trails, luxury shops, exceptional restaurants, and its own heated pool and tennis/pickelball courts!
Zillow last checked: 8 hours ago
Listing updated: November 25, 2023 at 03:23am
Listed by:
Patricia Callahan 603-557-2347,
Kinlin Grover Compass 508-477-2700
Bought with:
Mark Anderson
Redfin Corp.
Source: MLS PIN,MLS#: 73142607
Facts & features
Interior
Bedrooms & bathrooms
- Bedrooms: 2
- Bathrooms: 3
- Full bathrooms: 2
- 1/2 bathrooms: 1
- Main level bathrooms: 1
- Main level bedrooms: 1
Primary bedroom
- Features: Bathroom - Full, Ceiling Fan(s), Walk-In Closet(s), Flooring - Wall to Wall Carpet, Window(s) - Picture
- Level: Main,First
Bedroom 2
- Features: Bathroom - Full, Cathedral Ceiling(s), Ceiling Fan(s), Walk-In Closet(s), Flooring - Wall to Wall Carpet, Window(s) - Picture
- Level: Second
Bathroom 1
- Features: Bathroom - Full, Bathroom - With Shower Stall, Flooring - Stone/Ceramic Tile
- Level: Main
Bathroom 2
- Features: Bathroom - Half
- Level: First
Bathroom 3
- Features: Bathroom - Full, Bathroom - With Tub & Shower
- Level: Second
Dining room
- Features: Flooring - Wood
Kitchen
- Features: Skylight, Cathedral Ceiling(s), Ceiling Fan(s), Flooring - Stone/Ceramic Tile, Dining Area, Countertops - Stone/Granite/Solid, French Doors, Kitchen Island, Dryer Hookup - Electric, Exterior Access, Slider, Washer Hookup
- Level: First
Living room
- Features: Skylight, Cathedral Ceiling(s), Flooring - Wood, French Doors, Open Floorplan
- Level: First
Heating
- Central, Forced Air
Cooling
- Central Air
Appliances
- Included: Range, Dishwasher, Microwave, Refrigerator, Washer, Dryer
- Laundry: Dryer Hookup - Electric, Washer Hookup, In Unit
Features
- Closet - Linen, Cathedral Ceiling(s), Walk-In Closet(s), Ceiling Fan(s), Loft, Sun Room
- Flooring: Flooring - Hardwood
- Has basement: Yes
- Number of fireplaces: 1
- Fireplace features: Living Room
- Common walls with other units/homes: 2+ Common Walls
Interior area
- Total structure area: 1,530
- Total interior livable area: 1,530 sqft
Property
Parking
- Total spaces: 2
- Parking features: Off Street, Paved
- Uncovered spaces: 2
Features
- Entry location: Unit Placement(Street,Ground,Walkout,Garden)
- Patio & porch: Screened, Patio
- Exterior features: Porch - Screened, Patio, Garden
- Waterfront features: Bay, Lake/Pond, Ocean, Beach Ownership(Public)
Details
- Parcel number: 3930137
- Zoning: R3
Construction
Type & style
- Home type: Townhouse
- Property subtype: Condominium, Townhouse
Materials
- Frame
- Roof: Shingle
Condition
- Year built: 1999
Utilities & green energy
- Sewer: Private Sewer
- Water: Public
Community & neighborhood
Community
- Community features: Shopping, Pool, Tennis Court(s), Walk/Jog Trails, Medical Facility, Bike Path, Conservation Area, Highway Access, House of Worship, Marina
Location
- Region: Mashpee
HOA & financial
HOA
- HOA fee: $570 monthly
- Amenities included: Pool, Tennis Court(s), Clubhouse
- Services included: Insurance, Maintenance Structure, Road Maintenance, Maintenance Grounds, Snow Removal, Trash
Price history
| Date | Event | Price |
|---|---|---|
| 11/20/2023 | Sold | $500,000-4.8%$327/sqft |
Source: MLS PIN #73142607 Report a problem | ||
| 9/18/2023 | Price change | $525,000-1.9%$343/sqft |
Source: MLS PIN #73142607 Report a problem | ||
| 8/25/2023 | Price change | $535,000-1.8%$350/sqft |
Source: MLS PIN #73142607 Report a problem | ||
| 7/31/2023 | Listed for sale | $545,000$356/sqft |
Source: MLS PIN #73142607 Report a problem | ||
Public tax history
Tax history is unavailable.
Neighborhood: 02649
Nearby schools
GreatSchools rating
- NAKenneth Coombs SchoolGrades: PK-2Distance: 0.7 mi
- 5/10Mashpee High SchoolGrades: 7-12Distance: 1.2 mi
Get pre-qualified for a loan
At Zillow Home Loans, we can pre-qualify you in as little as 5 minutes with no impact to your credit score.An equal housing lender. NMLS #10287.



