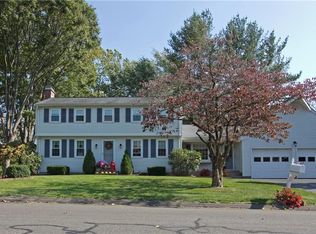Sold for $420,000
$420,000
4 Redwing Rd, Enfield, CT 06082
3beds
1,708sqft
Single Family Residence
Built in 1966
0.52 Acres Lot
$428,100 Zestimate®
$246/sqft
$2,861 Estimated rent
Home value
$428,100
$390,000 - $467,000
$2,861/mo
Zestimate® history
Loading...
Owner options
Explore your selling options
What's special
Welcome HOME to your private oasis! This charming three bed, two full bath Cape offers the perfect blend of comfort and resort-style living. Enjoy a spacious living room with fireplace, first floor laundry, and a bright three-season room. Entertain with ease on the oversized deck featuring a pergola and bar, overlooking a fenced in-ground pool, pool house, and beautifully landscaped backyard retreat. The partially finished basement adds bonus space, and the oversized garage provides ample storage. Set on a generous lot with a welcoming front porch, this is more than a home—it’s your everyday escape. Don’t miss this rare gem—schedule your showing today!
Zillow last checked: 8 hours ago
Listing updated: October 01, 2025 at 05:30am
Listed by:
Tori Denton 413-301-4614,
Coldwell Banker Realty - Western MA 413-567-8931
Bought with:
Elaine Smith
Century 21 AllPoints Realty
Source: MLS PIN,MLS#: 73409079
Facts & features
Interior
Bedrooms & bathrooms
- Bedrooms: 3
- Bathrooms: 2
- Full bathrooms: 2
Primary bedroom
- Level: First
Bedroom 2
- Level: Second
Bedroom 3
- Level: Second
Bathroom 1
- Level: First
Bathroom 2
- Level: Second
Dining room
- Level: First
Family room
- Level: First
Kitchen
- Level: First
Living room
- Level: First
Heating
- Central, Baseboard, Natural Gas, Electric
Cooling
- Central Air, Window Unit(s)
Appliances
- Included: Gas Water Heater, Water Heater, Oven, Dishwasher, Microwave, Range, Refrigerator, Washer/Dryer
- Laundry: First Floor, Electric Dryer Hookup, Washer Hookup
Features
- Bonus Room, Den, Sun Room
- Flooring: Vinyl, Carpet, Laminate, Hardwood
- Basement: Full,Partially Finished,Interior Entry,Bulkhead
- Number of fireplaces: 1
Interior area
- Total structure area: 1,708
- Total interior livable area: 1,708 sqft
- Finished area above ground: 1,708
- Finished area below ground: 150
Property
Parking
- Total spaces: 8
- Parking features: Attached, Garage Door Opener, Storage, Paved Drive, Off Street, Paved
- Attached garage spaces: 2
- Uncovered spaces: 6
Accessibility
- Accessibility features: Accessible Entrance
Features
- Patio & porch: Porch, Porch - Enclosed, Deck
- Exterior features: Porch, Porch - Enclosed, Deck, Pool - Inground, Rain Gutters
- Has private pool: Yes
- Pool features: In Ground
- Fencing: Fenced/Enclosed
Lot
- Size: 0.52 Acres
- Features: Cleared
Details
- Parcel number: ENFIM086L0267
- Zoning: R44
Construction
Type & style
- Home type: SingleFamily
- Architectural style: Cape
- Property subtype: Single Family Residence
Materials
- Frame
- Foundation: Concrete Perimeter
- Roof: Shingle
Condition
- Year built: 1966
Utilities & green energy
- Electric: Circuit Breakers, Generator Connection
- Sewer: Public Sewer
- Water: Public
- Utilities for property: for Gas Range, for Electric Dryer, Washer Hookup, Generator Connection
Community & neighborhood
Location
- Region: Enfield
Price history
| Date | Event | Price |
|---|---|---|
| 9/30/2025 | Sold | $420,000+5.3%$246/sqft |
Source: MLS PIN #73409079 Report a problem | ||
| 8/20/2025 | Pending sale | $399,000$234/sqft |
Source: | ||
| 7/24/2025 | Listed for sale | $399,000$234/sqft |
Source: | ||
Public tax history
| Year | Property taxes | Tax assessment |
|---|---|---|
| 2025 | $7,362 +2.8% | $210,400 |
| 2024 | $7,164 +0.7% | $210,400 |
| 2023 | $7,112 +10.1% | $210,400 |
Find assessor info on the county website
Neighborhood: 06082
Nearby schools
GreatSchools rating
- 6/10Edgar H. Parkman SchoolGrades: 3-5Distance: 1.6 mi
- 5/10John F. Kennedy Middle SchoolGrades: 6-8Distance: 1.3 mi
- 5/10Enfield High SchoolGrades: 9-12Distance: 3.5 mi

Get pre-qualified for a loan
At Zillow Home Loans, we can pre-qualify you in as little as 5 minutes with no impact to your credit score.An equal housing lender. NMLS #10287.
