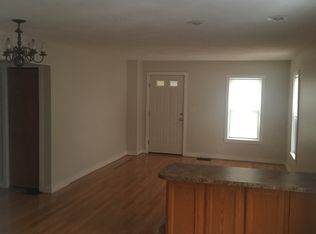Sold for $670,000
$670,000
4 Rendall Pl, Melrose, MA 02176
3beds
1,139sqft
Single Family Residence
Built in 1900
3,581 Square Feet Lot
$671,300 Zestimate®
$588/sqft
$3,525 Estimated rent
Home value
$671,300
$624,000 - $725,000
$3,525/mo
Zestimate® history
Loading...
Owner options
Explore your selling options
What's special
Welcome to this charming 3-bedroom, 2-bath Colonial nestled on a quiet side street in desirable Melrose. A spacious front porch invites you into a warm and welcoming living room, featuring an arched doorway that leads to a generously sized dining room—perfect for entertaining.The eat-in kitchen is a delight for any home chef, offering abundant birch cabinetry and ample countertop space. Just off the kitchen, a convenient jog provides extra storage, a full bath with laundry, and direct access to the fenced backyard complete with a garden area.Upstairs, you'll find three roomy bedrooms with hardwood floors and plenty of closet space, along with a second full bath. This home blends classic charm with a functional layout, all in a peaceful setting just minutes from Melrose’s shops, parks, and commuter rail.
Zillow last checked: 8 hours ago
Listing updated: June 25, 2025 at 07:14am
Listed by:
Amy Copeland Potamis 781-608-0292,
Coldwell Banker Realty - Lynnfield 781-334-5700,
Kassandra Potamis 781-223-1511
Bought with:
Colby Clarizia
LAER Realty Partners
Source: MLS PIN,MLS#: 73384285
Facts & features
Interior
Bedrooms & bathrooms
- Bedrooms: 3
- Bathrooms: 2
- Full bathrooms: 2
Primary bedroom
- Features: Ceiling Fan(s), Closet, Flooring - Hardwood
- Level: Second
- Area: 165
- Dimensions: 15 x 11
Bedroom 2
- Features: Ceiling Fan(s), Closet, Flooring - Hardwood
- Level: Second
- Area: 154
- Dimensions: 14 x 11
Bedroom 3
- Features: Ceiling Fan(s), Closet, Flooring - Hardwood
- Level: Second
- Area: 100
- Dimensions: 10 x 10
Primary bathroom
- Features: No
Bathroom 1
- Features: Bathroom - Full, Bathroom - 3/4, Flooring - Vinyl, Dryer Hookup - Electric, Washer Hookup
- Level: First
Bathroom 2
- Features: Bathroom - Full
- Level: Second
Dining room
- Features: Ceiling Fan(s), Flooring - Laminate
- Level: First
- Area: 168
- Dimensions: 14 x 12
Kitchen
- Features: Bathroom - Full, Ceiling Fan(s), Flooring - Laminate
- Level: First
- Area: 130
- Dimensions: 13 x 10
Living room
- Features: Flooring - Laminate
- Level: First
- Area: 156
- Dimensions: 13 x 12
Heating
- Baseboard, Natural Gas
Cooling
- None
Appliances
- Included: Range, Disposal, Refrigerator, Washer, Dryer
- Laundry: First Floor, Electric Dryer Hookup, Washer Hookup
Features
- Flooring: Vinyl, Hardwood
- Basement: Full,Interior Entry,Bulkhead,Radon Remediation System,Unfinished
- Has fireplace: No
Interior area
- Total structure area: 1,139
- Total interior livable area: 1,139 sqft
- Finished area above ground: 1,139
Property
Parking
- Total spaces: 2
- Parking features: Paved Drive, Off Street, Tandem, Paved
- Uncovered spaces: 2
Accessibility
- Accessibility features: No
Features
- Patio & porch: Patio
- Exterior features: Patio, Rain Gutters, Fenced Yard, Garden
- Fencing: Fenced/Enclosed,Fenced
Lot
- Size: 3,581 sqft
Details
- Parcel number: M:0D6 P:0000086,654620
- Zoning: URB
Construction
Type & style
- Home type: SingleFamily
- Architectural style: Colonial
- Property subtype: Single Family Residence
Materials
- Foundation: Stone
Condition
- Year built: 1900
Utilities & green energy
- Electric: Circuit Breakers
- Sewer: Public Sewer
- Water: Public
- Utilities for property: for Gas Range, for Electric Dryer, Washer Hookup
Community & neighborhood
Community
- Community features: Public Transportation, Shopping, Pool, Tennis Court(s), Park, Walk/Jog Trails, Golf, Medical Facility, Laundromat, House of Worship, Private School, Public School, T-Station
Location
- Region: Melrose
Other
Other facts
- Road surface type: Paved
Price history
| Date | Event | Price |
|---|---|---|
| 6/25/2025 | Sold | $670,000+4.7%$588/sqft |
Source: MLS PIN #73384285 Report a problem | ||
| 6/11/2025 | Contingent | $639,900$562/sqft |
Source: MLS PIN #73384285 Report a problem | ||
| 6/3/2025 | Listed for sale | $639,900+263.6%$562/sqft |
Source: MLS PIN #73384285 Report a problem | ||
| 11/2/1998 | Sold | $176,000+15.4%$155/sqft |
Source: Public Record Report a problem | ||
| 1/2/1997 | Sold | $152,500+205%$134/sqft |
Source: Public Record Report a problem | ||
Public tax history
| Year | Property taxes | Tax assessment |
|---|---|---|
| 2025 | $5,928 +4.8% | $598,800 +5.2% |
| 2024 | $5,654 +2.1% | $569,400 +7.2% |
| 2023 | $5,537 +2.3% | $531,400 +3.7% |
Find assessor info on the county website
Neighborhood: Oak Grove/Pine Banks
Nearby schools
GreatSchools rating
- 7/10Lincoln Elementary SchoolGrades: K-5Distance: 0.5 mi
- 6/10Melrose Middle SchoolGrades: 6-8Distance: 0.9 mi
- 10/10Melrose High SchoolGrades: 9-12Distance: 1 mi
Schools provided by the listing agent
- Elementary: Apply
- Middle: Mvmm
- High: Melrose High
Source: MLS PIN. This data may not be complete. We recommend contacting the local school district to confirm school assignments for this home.
Get a cash offer in 3 minutes
Find out how much your home could sell for in as little as 3 minutes with a no-obligation cash offer.
Estimated market value$671,300
Get a cash offer in 3 minutes
Find out how much your home could sell for in as little as 3 minutes with a no-obligation cash offer.
Estimated market value
$671,300
