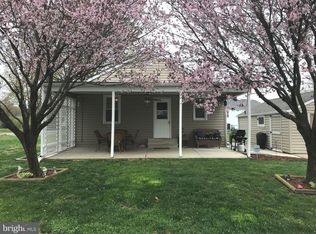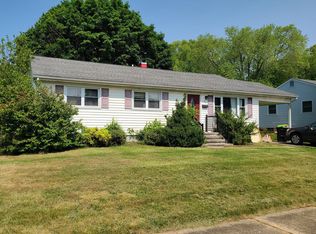Sold for $355,000
$355,000
4 Rene Carr St, Elkton, MD 21921
4beds
2,430sqft
Single Family Residence
Built in 1955
10,256 Square Feet Lot
$356,300 Zestimate®
$146/sqft
$2,397 Estimated rent
Home value
$356,300
$306,000 - $417,000
$2,397/mo
Zestimate® history
Loading...
Owner options
Explore your selling options
What's special
So many options and handicap features!! Lovingly maintained with recent upgrades, 4 bedroom, separate walk-in shower, 2 full bath rancher offering 2,430 sq. ft. of finished living space, conveniently located in the friendly community of Holly Hall Terrace with close proximity to Rt 40, I-95 and the Delaware State Line. As you enter you will be greeted with a spacious living room featuring well maintained, original hardwood flooring which flows into an eat-in kitchen with details that include beautiful Kraftmaid soft close oak cabinetry and a large peninsula with seating. Adjacent to the kitchen is a bright and sunny Florida/sunroom which is part of an addition added in 2010. Further addition details include a sitting room accessed by pocket doors in the sunroom, convenient laundry room, and a primary bedroom with an attached bath and walk-in closet. Additional main level features include 3 bedrooms (two with hardwoods, one with laminate flooring) and a full bath. The lower level has been partially finished which includes a family room and two bonus rooms (both with closets), that could easily be used as a home office, work out area, media room or hobby room. Additional property details include a whole house Generac generator, 2-car attached garage, Amish built gardening shed with electric and a workbench, covered front porch, above-ground pool, Sunrun solar panels (see docs for details) and a 13' X 20' screened-in porch accessed by French doors in the sunroom and primary bedroom. Added handicap features include two ramps, walk-in shower, and ceiling Hoyer Lift Track. Ideal for entertaining and large family gatherings! If you are searching for a spacious, well priced and well-maintained place to call home, your search is over... 4 Rene Carr Street... A PERFECT place to call HOME!!!
Zillow last checked: 8 hours ago
Listing updated: September 16, 2025 at 07:52am
Listed by:
Wanda Jackson 410-920-6213,
RE/MAX Chesapeake
Bought with:
Sherry Lynch, RS-0012400
RE/MAX Associates - Newark
Source: Bright MLS,MLS#: MDCC2016774
Facts & features
Interior
Bedrooms & bathrooms
- Bedrooms: 4
- Bathrooms: 2
- Full bathrooms: 2
- Main level bathrooms: 2
- Main level bedrooms: 4
Primary bedroom
- Features: Attached Bathroom, Ceiling Fan(s), Flooring - HardWood, Walk-In Closet(s)
- Level: Main
- Area: 196 Square Feet
- Dimensions: 14 x 14
Bedroom 2
- Features: Ceiling Fan(s), Flooring - Laminated
- Level: Main
- Area: 200 Square Feet
- Dimensions: 10 x 20
Bedroom 3
- Features: Ceiling Fan(s), Flooring - HardWood
- Level: Main
- Area: 88 Square Feet
- Dimensions: 11 x 8
Bedroom 4
- Features: Ceiling Fan(s), Flooring - HardWood
- Level: Main
- Area: 143 Square Feet
- Dimensions: 11 x 13
Primary bathroom
- Features: Bathroom - Tub Shower, Flooring - Ceramic Tile
- Level: Main
Bathroom 2
- Features: Bathroom - Tub Shower, Flooring - Laminated
- Level: Main
Basement
- Features: Basement - Unfinished, Flooring - Concrete
- Level: Lower
Bonus room
- Level: Lower
- Area: 108 Square Feet
- Dimensions: 12 x 9
Family room
- Features: Flooring - Carpet
- Level: Lower
- Area: 144 Square Feet
- Dimensions: 12 x 12
Kitchen
- Features: Ceiling Fan(s), Chair Rail, Dining Area, Double Sink, Flooring - HardWood, Eat-in Kitchen, Kitchen - Electric Cooking, Recessed Lighting, Pantry
- Level: Main
- Area: 221 Square Feet
- Dimensions: 17 x 13
Laundry
- Features: Flooring - Ceramic Tile
- Level: Main
- Area: 48 Square Feet
- Dimensions: 8 x 6
Living room
- Features: Ceiling Fan(s), Flooring - HardWood
- Level: Main
- Area: 204 Square Feet
- Dimensions: 17 x 12
Screened porch
- Features: Cathedral/Vaulted Ceiling, Ceiling Fan(s), Flooring - Carpet
- Level: Main
- Area: 260 Square Feet
- Dimensions: 13 x 20
Sitting room
- Features: Ceiling Fan(s), Flooring - HardWood
- Level: Main
- Area: 144 Square Feet
- Dimensions: 12 x 12
Study
- Level: Lower
- Area: 108 Square Feet
- Dimensions: 12 x 9
Other
- Features: Ceiling Fan(s), Flooring - Ceramic Tile
- Level: Main
- Area: 224 Square Feet
- Dimensions: 14 x 16
Heating
- Heat Pump, Forced Air, Zoned, Electric, Solar, Natural Gas
Cooling
- Central Air, Ceiling Fan(s), Zoned, Electric
Appliances
- Included: Microwave, Dishwasher, Exhaust Fan, Freezer, Humidifier, Ice Maker, Oven/Range - Electric, Refrigerator, Stainless Steel Appliance(s), Water Heater, Dryer, Washer, Electric Water Heater
- Laundry: Main Level, Has Laundry, Dryer In Unit, Washer In Unit, Laundry Room
Features
- Attic, Bathroom - Tub Shower, Ceiling Fan(s), Chair Railings, Combination Kitchen/Dining, Dining Area, Entry Level Bedroom, Floor Plan - Traditional, Eat-in Kitchen, Kitchen - Table Space, Pantry, Primary Bath(s), Recessed Lighting, Walk-In Closet(s), Dry Wall, Wood Walls, Wood Ceilings
- Flooring: Hardwood, Laminate, Ceramic Tile, Carpet, Wood
- Doors: French Doors, Six Panel, Storm Door(s)
- Windows: Double Hung, Double Pane Windows, Screens
- Basement: Connecting Stairway,Heated,Improved,Interior Entry,Exterior Entry,Partially Finished,Rear Entrance,Shelving,Space For Rooms,Sump Pump,Walk-Out Access,Windows
- Has fireplace: No
Interior area
- Total structure area: 3,118
- Total interior livable area: 2,430 sqft
- Finished area above ground: 1,930
- Finished area below ground: 500
Property
Parking
- Total spaces: 6
- Parking features: Garage Faces Front, Inside Entrance, Storage, Garage Door Opener, Driveway, Attached
- Attached garage spaces: 2
- Uncovered spaces: 4
Accessibility
- Accessibility features: Accessible Entrance, Accessible Approach with Ramp, Roll-in Shower
Features
- Levels: One
- Stories: 1
- Patio & porch: Roof, Porch, Screened, Screened Porch
- Exterior features: Lighting, Sidewalks, Street Lights
- Has private pool: Yes
- Pool features: Above Ground, Private
Lot
- Size: 10,256 sqft
Details
- Additional structures: Above Grade, Below Grade
- Parcel number: 0803002144
- Zoning: ST
- Special conditions: Standard
Construction
Type & style
- Home type: SingleFamily
- Architectural style: Ranch/Rambler
- Property subtype: Single Family Residence
Materials
- Vinyl Siding
- Foundation: Block
- Roof: Composition
Condition
- New construction: No
- Year built: 1955
Utilities & green energy
- Electric: Circuit Breakers
- Sewer: Public Sewer
- Water: Public
- Utilities for property: Cable Available, Cable
Community & neighborhood
Security
- Security features: Carbon Monoxide Detector(s), Smoke Detector(s), Motion Detectors, Exterior Cameras
Location
- Region: Elkton
- Subdivision: Holly Hall Terrace
Other
Other facts
- Listing agreement: Exclusive Right To Sell
- Ownership: Fee Simple
- Road surface type: Paved
Price history
| Date | Event | Price |
|---|---|---|
| 9/16/2025 | Sold | $355,000-1.4%$146/sqft |
Source: | ||
| 8/14/2025 | Pending sale | $360,000$148/sqft |
Source: | ||
| 8/14/2025 | Listing removed | $360,000$148/sqft |
Source: | ||
| 8/8/2025 | Listed for sale | $360,000$148/sqft |
Source: | ||
Public tax history
| Year | Property taxes | Tax assessment |
|---|---|---|
| 2025 | -- | $226,167 +8% |
| 2024 | $2,293 -0.9% | $209,500 |
| 2023 | $2,314 -1.9% | $209,500 |
Find assessor info on the county website
Neighborhood: 21921
Nearby schools
GreatSchools rating
- 3/10Holly Hall Elementary SchoolGrades: PK-5Distance: 0.3 mi
- 6/10Bohemia Manor Middle SchoolGrades: 6-8Distance: 5.9 mi
- 7/10Bohemia Manor High SchoolGrades: 9-12Distance: 5.9 mi
Schools provided by the listing agent
- Elementary: Holly Hall
- Middle: Bohemia Manor
- High: Bohemia Manor
- District: Cecil County Public Schools
Source: Bright MLS. This data may not be complete. We recommend contacting the local school district to confirm school assignments for this home.
Get a cash offer in 3 minutes
Find out how much your home could sell for in as little as 3 minutes with a no-obligation cash offer.
Estimated market value$356,300
Get a cash offer in 3 minutes
Find out how much your home could sell for in as little as 3 minutes with a no-obligation cash offer.
Estimated market value
$356,300

