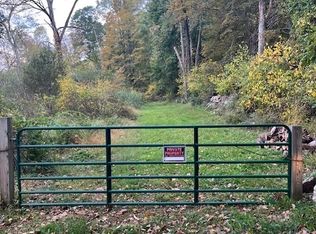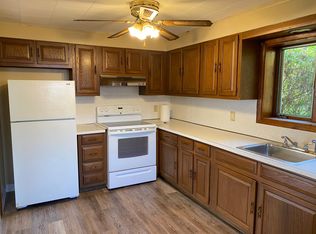Gorgeous 3 bedroom, 3 bathroom split-level home located in quiet neighborhood of Danbury! This home has been completely renovated from the inside-out and boasts hardwood floors throughout, updated kitchen with custom cabinetry, granite countertops, and stainless steel appliances, formal dining room, and master bedroom with full bath and large walk-in closet! Full walk-out basement provides great space for entertaining! Enjoy your private backyard, completely fenced in, with stone pavers and custom firepit, perfect for warm summer nights! Stop by for a showing today!
This property is off market, which means it's not currently listed for sale or rent on Zillow. This may be different from what's available on other websites or public sources.


