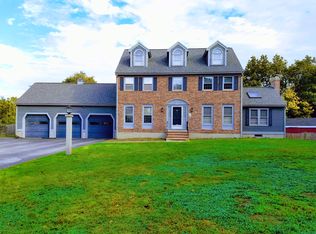Exceptional large Brick Front Colonial w/3 car 36x24 Garage. 2 yr old Roof & Gutters, set on 1&1/2 Acre fenced Cul-de-Sac lot. 3 & 1/2+ Finished levels featuring 9 Rms 3-4 Bdrms 2 Full Baths & 2 Half Baths.1st fl: Appliance 24x12 Kitchen w/recessed lighting, Oak Cabinets, Breakfast Bar & Dng Area w/Sliders to 10'x23' pressure treated wood deck (4yr old) w gas connection for grill. 1/2 Bath + Laundry. Dng Rm & Lvng Rm w/French Doors. Cathedral Ceiling Family Room 16x20 w 2 Skylights, ceiling fan & 1.5 story Fireplace & Exterior Access.3rd level 35' Open Floor Plan for use as 4th Bedroom/Game Room/Office w 2 skylights & built in draws & 3 Alcove windows. Basement w/Great Rm including Wet Bar & Fireplace & 1/2 Bath. Attractive grounds including an Equestrian ready 3 stall stable (Horse/ Barn) & 16'x20' custom built Shed on cement foundation. Fenced back yard (5'-6') w 4' & 9' gates. Granite light & mailbox posts & 25' fiberglass Flag Pole.
This property is off market, which means it's not currently listed for sale or rent on Zillow. This may be different from what's available on other websites or public sources.
