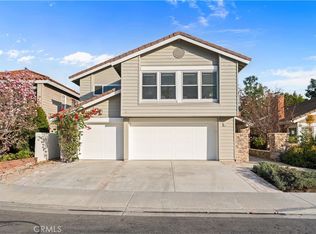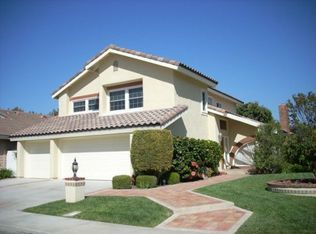Sold for $1,888,000
Listing Provided by:
Affie Setoodeh DRE #01390320 949-510-0740,
CENTURY 21 Affiliated,
Melody Setoodehnia DRE #02124638,
CENTURY 21 Affiliated
Bought with: Together Realty
$1,888,000
4 Ribera, Irvine, CA 92620
4beds
2,000sqft
Single Family Residence
Built in 1980
5,500 Square Feet Lot
$1,853,400 Zestimate®
$944/sqft
$5,158 Estimated rent
Home value
$1,853,400
$1.76M - $1.95M
$5,158/mo
Zestimate® history
Loading...
Owner options
Explore your selling options
What's special
Nestled in a quiet cul-de-sac within the prestigious GATED enclave of Wind Stream, this beautifully UPGRADED SINGLE-STORY home offers the perfect balance of comfort, privacy, and location. Blending classic American charm with Pottery Barn–inspired style, the interiors showcase warm textures, crisp lines, and timeless finishes. Rich wood floors, a classic brick fireplace, and elegant details create a welcoming atmosphere that feels both stylish and lived-in. The formal living and dining rooms offer warmth and elegance, enhanced by vaulted ceilings, hardwood floors, and a classic brick fireplace that anchors the space with timeless charm. The front STUDY impresses with WALNUT-PANELED WALLS, custom BUILT-INS, recessed LIGHTING, and WOOD FLOORING —perfect for a private office, creative studio, or elegant library. At the heart of the home, the open-concept kitchen and family room combine timeless design with modern convenience. The kitchen is equipped with STAINED MAPLE cabinetry, QUARTZ countertops, MARBLE backsplash, a DOUBLE OVEN, BOSCH dishwasher, and a center COOKTOP ISLAND. A SKYLIGHT above brings in soft natural light, creating a cheerful and welcoming ambiance. The adjoining family room features a cozy river rock FIREPLACE and a natural wood ACCENT WALL. Vaulted ceilings and rich wood flooring enhance the spacious feel, while a sliding glass door opens directly to the tranquil backyard for easy indoor-outdoor living. The primary suite is a private retreat with vaulted ceilings, clerestory window, wood flooring, and direct backyard access. The remodeled en-suite bathroom includes dual sinks with quartz counters, white cabinetry, a linen tower, and a large stone-tiled walk-in shower with built-in seat, rainfall and handheld showerheads. A skylight and walk-in closet complete the suite. The backyard is thoughtfully landscaped with new pavers, two aluminum patio covers with drapery and string lights, a tranquil fountain, lush planters, and a gravel seating area with raised garden beds—perfect for relaxing or entertaining. Additional upgrades include: newer AC unit, WATER SOFTENER, REMODELED bathrooms, fresh interior PAINT, FIBERGLASS front door, shutters and automated HUNTER DOUGLAS shades, 50-GALLON water heater, EPOXY garage flooring, GUTTERS, and more. Enjoy resort-style amenities including pool, jacuzzis, BBQ area, tennis courts, and direct trail access to Hicks Canyon. Homes in Wind Stream rarely become available—don’t miss this special opportunity.
Zillow last checked: 8 hours ago
Listing updated: August 23, 2025 at 10:49am
Listing Provided by:
Affie Setoodeh DRE #01390320 949-510-0740,
CENTURY 21 Affiliated,
Melody Setoodehnia DRE #02124638,
CENTURY 21 Affiliated
Bought with:
Ghislaine Villeneuve, DRE #01955937
Together Realty
Source: CRMLS,MLS#: OC25161685 Originating MLS: California Regional MLS
Originating MLS: California Regional MLS
Facts & features
Interior
Bedrooms & bathrooms
- Bedrooms: 4
- Bathrooms: 2
- Full bathrooms: 2
- Main level bathrooms: 2
- Main level bedrooms: 4
Primary bedroom
- Features: Main Level Primary
Bedroom
- Features: All Bedrooms Down
Bedroom
- Features: Bedroom on Main Level
Kitchen
- Features: Kitchen Island, Kitchen/Family Room Combo, Quartz Counters, Remodeled, Updated Kitchen
Other
- Features: Walk-In Closet(s)
Heating
- Central
Cooling
- Central Air
Appliances
- Included: Double Oven, Dishwasher, Electric Cooktop, Disposal, Refrigerator, Water Softener, Water Heater
- Laundry: Inside, Laundry Room
Features
- Breakfast Bar, Block Walls, Ceiling Fan(s), Cathedral Ceiling(s), Separate/Formal Dining Room, High Ceilings, Open Floorplan, Quartz Counters, Recessed Lighting, All Bedrooms Down, Bedroom on Main Level, Main Level Primary, Walk-In Closet(s)
- Flooring: Wood
- Doors: Double Door Entry, Sliding Doors
- Windows: Double Pane Windows, Garden Window(s), Plantation Shutters, Screens
- Has fireplace: Yes
- Fireplace features: Family Room, Living Room
- Common walls with other units/homes: No Common Walls
Interior area
- Total interior livable area: 2,000 sqft
Property
Parking
- Total spaces: 2
- Parking features: Door-Multi, Garage, Garage Faces Side
- Attached garage spaces: 2
Features
- Levels: One
- Stories: 1
- Entry location: 1
- Pool features: Association
- Has spa: Yes
- Spa features: Association
- Fencing: Block,Excellent Condition
- Has view: Yes
- View description: None
Lot
- Size: 5,500 sqft
- Features: Back Yard, Cul-De-Sac, Front Yard, Greenbelt, Near Park, Sprinklers Timer, Yard
Details
- Parcel number: 53017129
- Special conditions: Standard
Construction
Type & style
- Home type: SingleFamily
- Property subtype: Single Family Residence
Materials
- Roof: Tile
Condition
- Updated/Remodeled,Turnkey
- New construction: No
- Year built: 1980
Utilities & green energy
- Sewer: Public Sewer
- Water: Public
Community & neighborhood
Security
- Security features: Security System, Security Gate, 24 Hour Security, Smoke Detector(s)
Community
- Community features: Hiking, Street Lights, Sidewalks, Park
Location
- Region: Irvine
- Subdivision: Windstream (Wm)
HOA & financial
HOA
- Has HOA: Yes
- HOA fee: $238 monthly
- Amenities included: Outdoor Cooking Area, Barbecue, Picnic Area, Pool, Spa/Hot Tub, Security, Tennis Court(s), Trail(s)
- Association name: Northwind Homeowners Association
- Association phone: 949-833-2600
Other
Other facts
- Listing terms: Cash,Cash to Existing Loan,Cash to New Loan,Conventional
Price history
| Date | Event | Price |
|---|---|---|
| 8/22/2025 | Sold | $1,888,000+2.1%$944/sqft |
Source: | ||
| 7/26/2025 | Contingent | $1,850,000$925/sqft |
Source: | ||
| 7/18/2025 | Listed for sale | $1,850,000+87.8%$925/sqft |
Source: | ||
| 9/29/2020 | Sold | $985,000-1.5%$493/sqft |
Source: | ||
| 6/21/2020 | Pending sale | $999,850$500/sqft |
Source: Rex Real Estate Exchange Report a problem | ||
Public tax history
| Year | Property taxes | Tax assessment |
|---|---|---|
| 2025 | $11,186 +2.1% | $1,066,194 +2% |
| 2024 | $10,952 +2.6% | $1,045,289 +2% |
| 2023 | $10,670 +1.9% | $1,024,794 +2% |
Find assessor info on the county website
Neighborhood: Northwood
Nearby schools
GreatSchools rating
- 8/10Santiago Hills Elementary SchoolGrades: K-6Distance: 0.2 mi
- 8/10Sierra Vista Middle SchoolGrades: 7-8Distance: 0.6 mi
- 10/10Northwood High SchoolGrades: 9-12Distance: 0.9 mi
Schools provided by the listing agent
- Elementary: Santiago Hills
- Middle: Siera Vista
- High: Northwood
Source: CRMLS. This data may not be complete. We recommend contacting the local school district to confirm school assignments for this home.
Get a cash offer in 3 minutes
Find out how much your home could sell for in as little as 3 minutes with a no-obligation cash offer.
Estimated market value
$1,853,400

