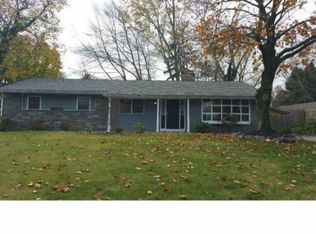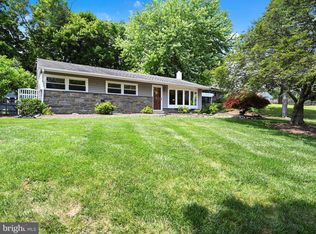Sold for $540,000
$540,000
4 Riddlewood Dr, Media, PA 19063
3beds
1,800sqft
Single Family Residence
Built in 1955
0.41 Acres Lot
$550,200 Zestimate®
$300/sqft
$3,102 Estimated rent
Home value
$550,200
$495,000 - $611,000
$3,102/mo
Zestimate® history
Loading...
Owner options
Explore your selling options
What's special
Welcome to 4 Riddlewood Drive, a lovingly maintained home set on a beautifully landscaped nearly half-acre lot in the highly desirable Riddlewood community, part of the award-winning Rose Tree Media School District. Situated on a sprawling corner property in close proximity to the community pool and fields, 4 Riddlewood Drive offers plenty of exterior and interior living space, with a 40x16 deck, large back and side yards, new gutters, an oversized two car garage, and a finished basement that almost doubles the main floor living space! In addition to the garage, the driveway offers ample parking for 4+ cars. This charming, light-filled home boasts an open-concept layout, fresh paint and newly installed floors throughout the main level. The spacious living and dining areas flow seamlessly to a backyard oasis through the sliding door—perfect for entertaining and plenty of room for outdoor fun. Completely updated kitchen featuring brand new cabinets, sleek new countertops, a modern sink and all new stainless-steel appliances. Three comfortable bedrooms and a stylish full bath complete the main level. Each bedroom features newly added recessed lighting for a modern touch, while the primary bedroom includes a new ceiling fan for year-round comfort and updated brand new closet doors enhancing style and function. The finished walk-out lower level nearly doubles your living space, offering a flexible family room, a second full bath which includes a glass-enclosed shower with tiled walls, tile flooring, and a warm wood vanity and mirror. Direct access to the yard and deck is also found through the basement. A large laundry/storage room with new washer and dryer and hot water heater completes the lower level. Storage is truly abundant, with attic space spanning the entire home and garage—approximately 90 feet of total attic storage! Enjoy easy access to shopping and dining at the Promenade at Granite Run, the energy of downtown Media Borough, and a quick commute from the nearby Elwyn train station. Enjoy easy access to major roads like Routes 352, 452, 1, 476, and more, making travel to Philadelphia, the airport, Delaware, and King of Prussia a breeze! This home offers the perfect blend of comfort, space, and neighborhood charm—ready for its next chapter with you. Offer deadline Thursday 7/24 at 10:00am
Zillow last checked: 8 hours ago
Listing updated: September 04, 2025 at 04:16am
Listed by:
Dino D'Orazio 610-724-8866,
Keller Williams Real Estate-Blue Bell,
Listing Team: Dino Dorazio Team, Co-Listing Agent: Gina Dorazio 267-210-1052,
Keller Williams Real Estate-Blue Bell
Bought with:
Craig Dawson, RS287454
Long & Foster Real Estate, Inc.
Source: Bright MLS,MLS#: PADE2095938
Facts & features
Interior
Bedrooms & bathrooms
- Bedrooms: 3
- Bathrooms: 2
- Full bathrooms: 2
- Main level bathrooms: 1
- Main level bedrooms: 3
Basement
- Area: 0
Heating
- Forced Air, Oil
Cooling
- Central Air, Electric
Appliances
- Included: Electric Water Heater
Features
- Flooring: Hardwood, Carpet, Ceramic Tile
- Basement: Full
- Has fireplace: No
Interior area
- Total structure area: 1,800
- Total interior livable area: 1,800 sqft
- Finished area above ground: 1,800
- Finished area below ground: 0
Property
Parking
- Total spaces: 7
- Parking features: Garage Faces Front, Garage Door Opener, Oversized, Storage, Covered, Driveway, Attached Carport, Attached, Off Street
- Attached garage spaces: 2
- Carport spaces: 1
- Covered spaces: 3
- Uncovered spaces: 4
Accessibility
- Accessibility features: None
Features
- Levels: One
- Stories: 1
- Pool features: None
- Fencing: Privacy,Partial,Split Rail
Lot
- Size: 0.41 Acres
- Dimensions: 214.00 x 76.00
Details
- Additional structures: Above Grade, Below Grade
- Parcel number: 27000280800
- Zoning: RESIDENTIAL
- Special conditions: Standard
Construction
Type & style
- Home type: SingleFamily
- Architectural style: Ranch/Rambler
- Property subtype: Single Family Residence
Materials
- Vinyl Siding, Aluminum Siding
- Foundation: Block
- Roof: Shingle
Condition
- New construction: No
- Year built: 1955
Utilities & green energy
- Electric: 200+ Amp Service
- Sewer: Public Sewer
- Water: Public
- Utilities for property: Cable Available
Community & neighborhood
Location
- Region: Media
- Subdivision: Riddlewood
- Municipality: MIDDLETOWN TWP
Other
Other facts
- Listing agreement: Exclusive Right To Sell
- Ownership: Fee Simple
Price history
| Date | Event | Price |
|---|---|---|
| 9/4/2025 | Sold | $540,000+0%$300/sqft |
Source: | ||
| 7/25/2025 | Contingent | $539,900$300/sqft |
Source: | ||
| 7/18/2025 | Listed for sale | $539,900+27%$300/sqft |
Source: | ||
| 12/23/2021 | Sold | $425,000$236/sqft |
Source: | ||
| 11/16/2021 | Pending sale | $425,000$236/sqft |
Source: | ||
Public tax history
| Year | Property taxes | Tax assessment |
|---|---|---|
| 2025 | $5,950 +6.4% | $289,150 |
| 2024 | $5,590 +3.6% | $289,150 |
| 2023 | $5,394 +2.6% | $289,150 |
Find assessor info on the county website
Neighborhood: 19063
Nearby schools
GreatSchools rating
- 8/10Glenwood El SchoolGrades: K-5Distance: 0.3 mi
- 8/10Springton Lake Middle SchoolGrades: 6-8Distance: 3.7 mi
- 9/10Penncrest High SchoolGrades: 9-12Distance: 1.6 mi
Schools provided by the listing agent
- Elementary: Glenwood
- Middle: Springton Lake
- High: Penncrest
- District: Rose Tree Media
Source: Bright MLS. This data may not be complete. We recommend contacting the local school district to confirm school assignments for this home.
Get a cash offer in 3 minutes
Find out how much your home could sell for in as little as 3 minutes with a no-obligation cash offer.
Estimated market value$550,200
Get a cash offer in 3 minutes
Find out how much your home could sell for in as little as 3 minutes with a no-obligation cash offer.
Estimated market value
$550,200

