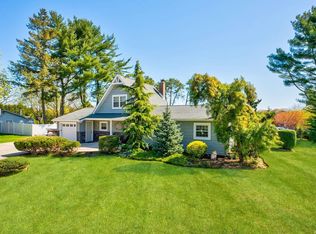Sold for $675,000 on 04/01/25
$675,000
4 Rider Lane, Shoreham, NY 11786
3beds
--sqft
Single Family Residence, Residential
Built in 1971
0.54 Acres Lot
$651,300 Zestimate®
$--/sqft
$4,033 Estimated rent
Home value
$651,300
$619,000 - $690,000
$4,033/mo
Zestimate® history
Loading...
Owner options
Explore your selling options
What's special
Everything You Ever Wanted & Everything You Ever Needed is Right Here! 4 Rider Ln Checks Off All The Boxes! First to Mention, The Famed Shoreham Wading River Schools! This Meticulously Maintained Home Boasts 3 Bedrooms, Updated Full Jack & Jill Bathroom Plus Half Bath, Livingroom With Wood Burning Stove, Formal Dining Room, Bonus Room that Could Be Additional Eatery Or Den, Updated Kitchen With Shaker Cabinets, Granite Counter Tops, Brand New Appliances (1 Week Old), New Architectural Roof in 2022, New Vinyl Cedar Shake Impressions Siding And Gutters in 2022, Hardwood Floors Throughout First floor, Recessed Lighting, Updated Electrical Service & 150 Amp Panel, 2 Car Garage, LETS TALK OUT DOOR LIVING! ALL New in 2018 Includes 18 x 44 Heated Salt Water Pool, This 35,000 Gal Pool Features Deck Jets, Swim Out Benches, Diving Board and Vacuum Robot. Also Included is a HOT SPRINGS SPA!!! All Surrounded by a Fully Landscaped Fenced Yard Totally Secluded by Mature Green Giants! Inground Sprinklers Front and Back and So Much More!!!
Zillow last checked: 8 hours ago
Listing updated: April 05, 2025 at 09:49am
Listed by:
Robert T. Privitera 631-521-5276,
Coldwell Banker Reliable R E 631-288-0400
Bought with:
Cayce C. Ortale, 10401291779
R A S Equity Partners
Source: OneKey® MLS,MLS#: 815391
Facts & features
Interior
Bedrooms & bathrooms
- Bedrooms: 3
- Bathrooms: 2
- Full bathrooms: 1
- 1/2 bathrooms: 1
Heating
- Forced Air
Cooling
- Central Air
Appliances
- Included: Dishwasher, Dryer, Gas Oven, Microwave, Refrigerator, Stainless Steel Appliance(s), Washer, Gas Water Heater
Features
- Ceiling Fan(s), Crown Molding, Double Vanity, Formal Dining, Granite Counters, Recessed Lighting
- Flooring: Carpet, Hardwood
- Attic: Partial
- Has fireplace: Yes
- Fireplace features: Free Standing, Living Room
Interior area
- Total structure area: 0
Property
Parking
- Total spaces: 2
- Parking features: Garage
- Garage spaces: 2
Features
- Has private pool: Yes
- Has spa: Yes
Lot
- Size: 0.54 Acres
- Features: Back Yard, Cleared, Cul-De-Sac, Front Yard, Landscaped, Near School, Near Shops, Paved, Private, Secluded, Sprinklers In Front, Sprinklers In Rear, Stone/Brick Wall
Details
- Parcel number: 0200170000100009000
- Special conditions: None
Construction
Type & style
- Home type: SingleFamily
- Architectural style: Exp Cape
- Property subtype: Single Family Residence, Residential
Condition
- Year built: 1971
Utilities & green energy
- Sewer: Cesspool
- Water: Public
- Utilities for property: Cable Connected, Electricity Connected, Natural Gas Connected, Underground Utilities
Community & neighborhood
Location
- Region: Shoreham
- Subdivision: Randall Estates
Other
Other facts
- Listing agreement: Exclusive Right To Sell
Price history
| Date | Event | Price |
|---|---|---|
| 4/1/2025 | Sold | $675,000-3.6% |
Source: | ||
| 2/25/2025 | Pending sale | $699,990 |
Source: | ||
| 1/20/2025 | Listed for sale | $699,990+150% |
Source: | ||
| 8/27/2014 | Sold | $280,000-3.3% |
Source: | ||
| 6/7/2014 | Price change | $289,500-6.3% |
Source: Little Bay Realty Inc #2672246 Report a problem | ||
Public tax history
| Year | Property taxes | Tax assessment |
|---|---|---|
| 2024 | -- | $2,755 |
| 2023 | -- | $2,755 |
| 2022 | -- | $2,755 |
Find assessor info on the county website
Neighborhood: 11786
Nearby schools
GreatSchools rating
- NAMiller Avenue SchoolGrades: K-2Distance: 1.6 mi
- 8/10Albert G Prodell Middle SchoolGrades: 6-8Distance: 0.8 mi
- 10/10Shoreham Wading River High SchoolGrades: 9-12Distance: 1.6 mi
Schools provided by the listing agent
- Elementary: Miller Avenue School
- Middle: Albert G Prodell Middle School
- High: Shoreham-Wading River High School
Source: OneKey® MLS. This data may not be complete. We recommend contacting the local school district to confirm school assignments for this home.
Get a cash offer in 3 minutes
Find out how much your home could sell for in as little as 3 minutes with a no-obligation cash offer.
Estimated market value
$651,300
Get a cash offer in 3 minutes
Find out how much your home could sell for in as little as 3 minutes with a no-obligation cash offer.
Estimated market value
$651,300
