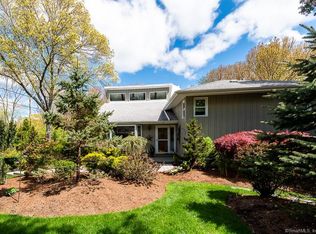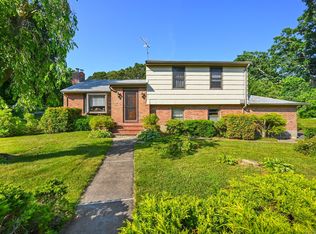Sold for $530,000
$530,000
4 Ridge Drive South, Old Saybrook, CT 06475
4beds
1,651sqft
Single Family Residence
Built in 1963
1 Acres Lot
$568,400 Zestimate®
$321/sqft
$2,972 Estimated rent
Home value
$568,400
$523,000 - $625,000
$2,972/mo
Zestimate® history
Loading...
Owner options
Explore your selling options
What's special
Nestled into a conveniently located, lake community, this well maintained split level has everything you need and more! Pretty curb appeal, with gray shingle siding and a front porch overlooking a well landscaped property. Enter into a tiled hallway that leads to a nicely sized living room streaming with light. The dining area opens to the fully applianced kitchen and houses the split system, which cools this main floor. Up half a flight of stairs are four generously sized bedrooms and a full bath, all of which have been freshly painted. Hardwood is under all the carpets throughout the home! Down half a flight is an ample family room with a brick fireplace, another full bath and sliders to the large, private and landscaped property. This level accesses the two car garage. This is a clean energy home, just add solar panels and your energy and heating bills will be minimal. Roof is 3 years old with a 30 year, transferable warranty; water heater is newer. Radon and Water have both been tested very recently (results available). Optional Lake Association with private beach and resident beach access to Sound with minimal cost parking permit. Come enjoy all Old Saybrook at its best!
Zillow last checked: 8 hours ago
Listing updated: October 01, 2024 at 01:00am
Listed by:
Chris H. Lovejoy 203-671-5684,
Coldwell Banker Realty 203-878-7424
Bought with:
Mary Bohonowicz, RES.0819478
Priority Real Estate Group,LLC
Source: Smart MLS,MLS#: 24032469
Facts & features
Interior
Bedrooms & bathrooms
- Bedrooms: 4
- Bathrooms: 2
- Full bathrooms: 2
Primary bedroom
- Features: Wall/Wall Carpet, Hardwood Floor
- Level: Upper
- Area: 228 Square Feet
- Dimensions: 11.4 x 20
Bedroom
- Features: Wall/Wall Carpet, Hardwood Floor
- Level: Upper
- Area: 161 Square Feet
- Dimensions: 10 x 16.1
Bedroom
- Features: Wall/Wall Carpet, Hardwood Floor
- Level: Upper
- Area: 115.56 Square Feet
- Dimensions: 10.8 x 10.7
Bedroom
- Features: Wall/Wall Carpet, Hardwood Floor
- Level: Upper
- Area: 92.88 Square Feet
- Dimensions: 8.6 x 10.8
Bathroom
- Features: Tub w/Shower
- Level: Upper
- Area: 51.16 Square Feet
- Dimensions: 7.67 x 6.67
Bathroom
- Features: Stall Shower
- Level: Lower
- Area: 102.5 Square Feet
- Dimensions: 10 x 10.25
Dining room
- Level: Main
- Area: 110.16 Square Feet
- Dimensions: 10.8 x 10.2
Family room
- Features: Fireplace, Sliders
- Level: Lower
- Area: 300.84 Square Feet
- Dimensions: 13.8 x 21.8
Kitchen
- Level: Main
- Area: 128.52 Square Feet
- Dimensions: 10.8 x 11.9
Living room
- Features: Wall/Wall Carpet, Hardwood Floor
- Level: Main
- Area: 227.43 Square Feet
- Dimensions: 13.3 x 17.1
Heating
- Baseboard, Electric
Cooling
- Ductless
Appliances
- Included: Oven/Range, Range Hood, Refrigerator, Dishwasher, Electric Water Heater, Water Heater
- Laundry: Lower Level
Features
- Wired for Data
- Basement: Partial,Heated,Storage Space,Garage Access,Partially Finished,Walk-Out Access,Liveable Space
- Attic: Storage,Access Via Hatch
- Number of fireplaces: 1
Interior area
- Total structure area: 1,651
- Total interior livable area: 1,651 sqft
- Finished area above ground: 1,355
- Finished area below ground: 296
Property
Parking
- Total spaces: 2
- Parking features: Attached
- Attached garage spaces: 2
Features
- Levels: Multi/Split
- Exterior features: Rain Gutters, Lighting
- Waterfront features: Walk to Water, Beach Access, Association Optional
Lot
- Size: 1 Acres
- Features: Few Trees, Level, Cul-De-Sac
Details
- Parcel number: 1028579
- Zoning: AA-1
Construction
Type & style
- Home type: SingleFamily
- Architectural style: Split Level
- Property subtype: Single Family Residence
Materials
- Shingle Siding, Wood Siding
- Foundation: Concrete Perimeter
- Roof: Asphalt
Condition
- New construction: No
- Year built: 1963
Utilities & green energy
- Sewer: Septic Tank
- Water: Well
Community & neighborhood
Security
- Security features: Security System
Community
- Community features: Lake
Location
- Region: Old Saybrook
Price history
| Date | Event | Price |
|---|---|---|
| 8/22/2024 | Sold | $530,000+2.9%$321/sqft |
Source: | ||
| 7/22/2024 | Pending sale | $515,000$312/sqft |
Source: | ||
| 7/19/2024 | Listed for sale | $515,000$312/sqft |
Source: | ||
Public tax history
| Year | Property taxes | Tax assessment |
|---|---|---|
| 2025 | $3,258 +2% | $210,200 |
| 2024 | $3,195 -2.7% | $210,200 +30.9% |
| 2023 | $3,284 +1.8% | $160,600 |
Find assessor info on the county website
Neighborhood: 06475
Nearby schools
GreatSchools rating
- 7/10Old Saybrook Middle SchoolGrades: 5-8Distance: 1.4 mi
- 8/10Old Saybrook Senior High SchoolGrades: 9-12Distance: 1.6 mi
- 5/10Kathleen E. Goodwin SchoolGrades: PK-4Distance: 1.6 mi
Schools provided by the listing agent
- Elementary: Kathleen E. Goodwin
- Middle: Old Saybrook
- High: Old Saybrook
Source: Smart MLS. This data may not be complete. We recommend contacting the local school district to confirm school assignments for this home.

Get pre-qualified for a loan
At Zillow Home Loans, we can pre-qualify you in as little as 5 minutes with no impact to your credit score.An equal housing lender. NMLS #10287.

