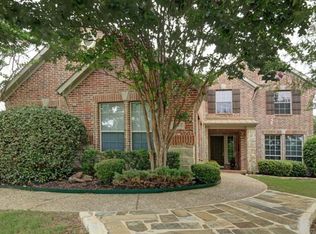Sold
Price Unknown
4 Ridgewood Dr, Trophy Club, TX 76262
4beds
3,160sqft
Single Family Residence
Built in 2001
0.28 Acres Lot
$766,200 Zestimate®
$--/sqft
$4,316 Estimated rent
Home value
$766,200
$720,000 - $812,000
$4,316/mo
Zestimate® history
Loading...
Owner options
Explore your selling options
What's special
GATED NEIGHBORHOOD of 75 HOMES IN TROPHY CLUB! This 2001 Drees built home boasts unique design and soaring ceilings throughout! Complete with hand-scraped hardwood floors, natural stone, plantation shutters, custom paint treatments and much more! Flexible floor plan includes a large open kitchen, dining and living area while three of the four bedrooms include private ensuites. The added convenience of an attached 3-car side garage all on over a quarter of an acre lot will provide ample off-street parking. Enjoy entertaining in your backyard with your lighted, pergola covered, outdoor kitchen and heated swim-spa or run and play in the yard. Trophy Club is bordered by Westlake, Southlake, Roanoke and Lake Grapevine. It sits beside Charles Schwab and Fidelity Investments. It is also only 15 minutes from DFW Airport and 10 minutes to Southlake Town Square. Trophy Club has the country club, dining, walking trails, dog park, sports fields, the town pool (with lifeguards) and award-winning schools! Make 4 Ridgewood Drive in Trophy Club your home today!!!
Zillow last checked: 8 hours ago
Listing updated: March 20, 2025 at 08:55pm
Listed by:
Teressa Scharfenberg 0672558 817-929-7616,
House Brokerage 817-718-2202
Bought with:
Lorrie Keeling
Ginger & Associates, LLC
Source: NTREIS,MLS#: 20821522
Facts & features
Interior
Bedrooms & bathrooms
- Bedrooms: 4
- Bathrooms: 4
- Full bathrooms: 4
Primary bedroom
- Features: Ceiling Fan(s), Dual Sinks, En Suite Bathroom, Jetted Tub, Sitting Area in Primary, Separate Shower, Walk-In Closet(s)
- Level: First
- Dimensions: 26 x 16
Bedroom
- Features: Ceiling Fan(s), En Suite Bathroom
- Level: First
- Dimensions: 13 x 13
Bedroom
- Features: Ceiling Fan(s)
- Level: First
- Dimensions: 12 x 13
Bedroom
- Features: Ceiling Fan(s), En Suite Bathroom
- Level: Second
- Dimensions: 29 x 13
Dining room
- Level: First
- Dimensions: 12 x 13
Other
- Features: Stone Counters, Separate Shower
- Level: First
- Dimensions: 0 x 0
Kitchen
- Features: Breakfast Bar, Built-in Features, Eat-in Kitchen, Kitchen Island, Pantry, Stone Counters
- Level: First
- Dimensions: 19 x 17
Living room
- Features: Built-in Features, Ceiling Fan(s), Fireplace
- Level: First
- Dimensions: 20 x 22
Office
- Features: Ceiling Fan(s)
- Level: First
- Dimensions: 13 x 12
Heating
- Central
Cooling
- Central Air, Ceiling Fan(s)
Appliances
- Included: Some Gas Appliances, Dishwasher, Electric Oven, Gas Cooktop, Disposal, Microwave, Plumbed For Gas
Features
- Built-in Features, Chandelier, Decorative/Designer Lighting Fixtures, Eat-in Kitchen, Granite Counters, In-Law Floorplan, Kitchen Island, Multiple Master Suites, Open Floorplan, Pantry, Paneling/Wainscoting, Natural Woodwork, Walk-In Closet(s), Wired for Sound
- Flooring: Carpet, Hardwood, Tile
- Windows: Bay Window(s), Plantation Shutters, Window Coverings
- Has basement: No
- Number of fireplaces: 1
- Fireplace features: Gas, Gas Log, Gas Starter, Living Room
Interior area
- Total interior livable area: 3,160 sqft
Property
Parking
- Total spaces: 3
- Parking features: Concrete, Door-Multi, Door-Single, Driveway, Epoxy Flooring, Garage, Garage Door Opener, Gated, Inside Entrance, Garage Faces Side
- Attached garage spaces: 3
- Has uncovered spaces: Yes
Features
- Levels: One and One Half
- Stories: 1
- Exterior features: Lighting, Outdoor Grill, Rain Gutters
- Pool features: Gunite, Heated, In Ground, Outdoor Pool, Pool, Pool/Spa Combo, Waterfall
- Fencing: Back Yard,Fenced,Gate,Wood
Lot
- Size: 0.28 Acres
- Features: Back Yard, Interior Lot, Lawn, Subdivision, Sprinkler System
- Residential vegetation: Grassed
Details
- Parcel number: R203740
Construction
Type & style
- Home type: SingleFamily
- Architectural style: Traditional,Detached
- Property subtype: Single Family Residence
Materials
- Brick
- Foundation: Slab
- Roof: Composition
Condition
- Year built: 2001
Utilities & green energy
- Sewer: Public Sewer
- Water: Public
- Utilities for property: Natural Gas Available, Municipal Utilities, Sewer Available, Separate Meters, Underground Utilities, Water Available
Community & neighborhood
Community
- Community features: Fenced Yard, Gated, Sidewalks
Location
- Region: Trophy Club
- Subdivision: Lakes Of Trophy Club Ph 3
HOA & financial
HOA
- Has HOA: Yes
- HOA fee: $760 annually
- Services included: Insurance
- Association name: Spectrum
- Association phone: 210-494-0659
Other
Other facts
- Listing terms: Cash,Conventional
Price history
| Date | Event | Price |
|---|---|---|
| 3/20/2025 | Sold | -- |
Source: NTREIS #20821522 Report a problem | ||
| 3/14/2025 | Pending sale | $840,000$266/sqft |
Source: NTREIS #20821522 Report a problem | ||
| 2/14/2025 | Contingent | $840,000$266/sqft |
Source: NTREIS #20821522 Report a problem | ||
| 2/11/2025 | Price change | $840,000-1.2%$266/sqft |
Source: NTREIS #20821522 Report a problem | ||
| 2/8/2025 | Price change | $850,000-1.2%$269/sqft |
Source: NTREIS #20821522 Report a problem | ||
Public tax history
| Year | Property taxes | Tax assessment |
|---|---|---|
| 2025 | $13,674 +7.1% | $780,894 +9.1% |
| 2024 | $12,773 +1.4% | $716,061 |
| 2023 | $12,595 +39.3% | $716,061 +37.1% |
Find assessor info on the county website
Neighborhood: 76262
Nearby schools
GreatSchools rating
- 9/10Samuel Beck Elementary SchoolGrades: PK-5Distance: 0.3 mi
- 8/10Medlin Middle SchoolGrades: 6-8Distance: 0.4 mi
- 8/10Byron Nelson High SchoolGrades: 9-12Distance: 0.7 mi
Schools provided by the listing agent
- Elementary: Beck
- Middle: Medlin
- High: Byron Nelson
- District: Northwest ISD
Source: NTREIS. This data may not be complete. We recommend contacting the local school district to confirm school assignments for this home.
Get a cash offer in 3 minutes
Find out how much your home could sell for in as little as 3 minutes with a no-obligation cash offer.
Estimated market value$766,200
Get a cash offer in 3 minutes
Find out how much your home could sell for in as little as 3 minutes with a no-obligation cash offer.
Estimated market value
$766,200
