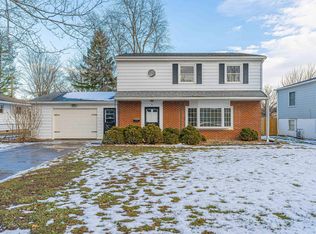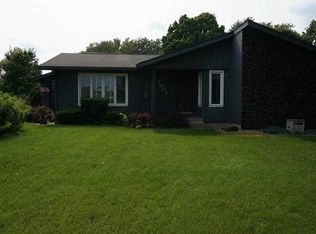Sold for $175,800
$175,800
4 Rigg Dr, Lincoln, IL 62656
4beds
2,042sqft
Single Family Residence, Residential
Built in 1960
10,800 Square Feet Lot
$200,500 Zestimate®
$86/sqft
$2,481 Estimated rent
Home value
$200,500
$188,000 - $213,000
$2,481/mo
Zestimate® history
Loading...
Owner options
Explore your selling options
What's special
Sensational 4 bedroom, 2 full bath brick/aluminum sided tri-level home situated on a fenced corner lot within walking distance of various amenities including shopping and a local grade school! Main floor welcomes you home with its front facing living room, equipped and open kitchen/dining concept with laminate flooring, and gracious rear family room with a center woodburning fireplace and two sets of sliding glass doors. Lower features a large bedroom, full bath with heated tile, and a laundry/mechanical area -- upper is host to three additional bedrooms in addition to a full hall bath. Property also features a two car attached garage, expansive rear patio, two story storage shed, newer roof (2020), updated HVAC, on demand water heater, and a whole house attic fan. Speaking from personal experience -- this home is an entire experience/vibe and has been SO well loved over the decades by various owners. Come see why you (and yours) too will without question love #4 Rigg Drive, Lincoln!
Zillow last checked: 8 hours ago
Listing updated: February 25, 2023 at 12:01pm
Listed by:
Seth A Goodman 217-737-3742,
ME Realty
Bought with:
Amy Butler, 475158205
Werth & Assoc, REALTORS
Source: RMLS Alliance,MLS#: CA1019911 Originating MLS: Capital Area Association of Realtors
Originating MLS: Capital Area Association of Realtors

Facts & features
Interior
Bedrooms & bathrooms
- Bedrooms: 4
- Bathrooms: 2
- Full bathrooms: 2
Bedroom 1
- Level: Lower
- Dimensions: 15ft 0in x 19ft 0in
Bedroom 2
- Level: Upper
- Dimensions: 11ft 0in x 14ft 0in
Bedroom 3
- Level: Upper
- Dimensions: 13ft 0in x 10ft 0in
Bedroom 4
- Level: Upper
- Dimensions: 12ft 0in x 10ft 0in
Other
- Level: Main
- Dimensions: 12ft 0in x 10ft 0in
Family room
- Level: Main
- Dimensions: 19ft 0in x 24ft 0in
Kitchen
- Level: Main
- Dimensions: 12ft 0in x 10ft 0in
Laundry
- Level: Lower
- Dimensions: 11ft 0in x 5ft 0in
Living room
- Level: Main
- Dimensions: 13ft 0in x 16ft 0in
Lower level
- Area: 525
Main level
- Area: 950
Upper level
- Area: 567
Heating
- Forced Air
Cooling
- Central Air
Appliances
- Included: Dishwasher, Range, Refrigerator, Water Softener Owned
Features
- Ceiling Fan(s)
- Windows: Blinds
- Basement: None
- Number of fireplaces: 1
- Fireplace features: Family Room, Wood Burning
Interior area
- Total structure area: 2,042
- Total interior livable area: 2,042 sqft
Property
Parking
- Total spaces: 2
- Parking features: Attached
- Attached garage spaces: 2
Features
- Patio & porch: Patio, Porch
Lot
- Size: 10,800 sqft
- Dimensions: 80 x 135
- Features: Corner Lot, Level
Details
- Additional structures: Shed(s)
- Parcel number: 1270001200
Construction
Type & style
- Home type: SingleFamily
- Property subtype: Single Family Residence, Residential
Materials
- Aluminum Siding, Brick
- Foundation: Block, Concrete Perimeter
- Roof: Rubber,Shingle
Condition
- New construction: No
- Year built: 1960
Utilities & green energy
- Sewer: Public Sewer
- Water: Public
Community & neighborhood
Location
- Region: Lincoln
- Subdivision: None
Price history
| Date | Event | Price |
|---|---|---|
| 2/24/2023 | Sold | $175,800+4%$86/sqft |
Source: | ||
| 1/11/2023 | Pending sale | $169,000$83/sqft |
Source: | ||
| 1/7/2023 | Listed for sale | $169,000+22.9%$83/sqft |
Source: | ||
| 1/9/2017 | Sold | $137,500-1.7%$67/sqft |
Source: | ||
| 11/28/2016 | Pending sale | $139,900$69/sqft |
Source: ME Realty #20160614 Report a problem | ||
Public tax history
| Year | Property taxes | Tax assessment |
|---|---|---|
| 2024 | $4,500 +5.8% | $55,760 +8% |
| 2023 | $4,255 +3.8% | $51,630 +7.2% |
| 2022 | $4,098 +4.1% | $48,140 +3.9% |
Find assessor info on the county website
Neighborhood: 62656
Nearby schools
GreatSchools rating
- 9/10Northwest Elementary SchoolGrades: K-5Distance: 0.3 mi
- 5/10Lincoln Jr High SchoolGrades: 6-8Distance: 0.8 mi
- 5/10Lincoln Community High SchoolGrades: 9-12Distance: 1.8 mi
Schools provided by the listing agent
- High: Lincoln
Source: RMLS Alliance. This data may not be complete. We recommend contacting the local school district to confirm school assignments for this home.

Get pre-qualified for a loan
At Zillow Home Loans, we can pre-qualify you in as little as 5 minutes with no impact to your credit score.An equal housing lender. NMLS #10287.

