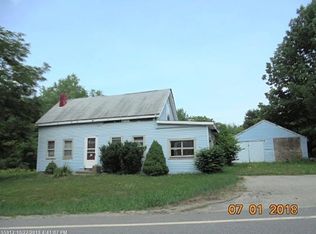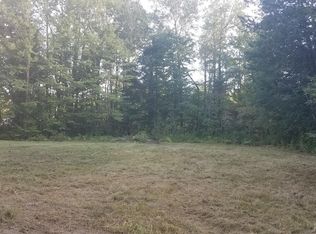Closed
$255,000
4 Riley Drive, Belgrade, ME 04917
3beds
1,500sqft
Single Family Residence
Built in 2007
1.5 Acres Lot
$294,000 Zestimate®
$170/sqft
$2,265 Estimated rent
Home value
$294,000
$276,000 - $312,000
$2,265/mo
Zestimate® history
Loading...
Owner options
Explore your selling options
What's special
Welcome to Belgrade! This nicely kept, one story living, home features cathedral ceiling, open concept eat in kitchen, plenty of room to add an island, and a large living room. Great for entertaining! Radiant heat floors, tiled entry, Laundry room with 1/2 bath, 3 good sized bedrooms and a full bath with tub!! Sits back away from the road on 1.5 acres. Great location, 15 minutes to Augusta, 10 minutes to Waterville, and only 5 minutes to Belgrade lakes region!
Zillow last checked: 8 hours ago
Listing updated: January 15, 2025 at 07:10pm
Listed by:
LAER
Bought with:
Realty ONE Group - Compass
Source: Maine Listings,MLS#: 1572384
Facts & features
Interior
Bedrooms & bathrooms
- Bedrooms: 3
- Bathrooms: 2
- Full bathrooms: 1
- 1/2 bathrooms: 1
Primary bedroom
- Features: Walk-In Closet(s)
- Level: First
- Area: 160 Square Feet
- Dimensions: 10 x 16
Bedroom 2
- Features: Closet
- Level: First
- Area: 110 Square Feet
- Dimensions: 10 x 11
Bedroom 3
- Features: Closet
- Level: First
- Area: 110 Square Feet
- Dimensions: 10 x 11
Kitchen
- Level: First
Laundry
- Level: First
Living room
- Level: First
Heating
- Hot Water, Radiant
Cooling
- None
Appliances
- Included: Microwave, Electric Range, Refrigerator
Features
- 1st Floor Bedroom, Bathtub, One-Floor Living
- Flooring: Laminate, Tile
- Has fireplace: No
Interior area
- Total structure area: 1,500
- Total interior livable area: 1,500 sqft
- Finished area above ground: 1,500
- Finished area below ground: 0
Property
Parking
- Parking features: Gravel, 1 - 4 Spaces
Features
- Patio & porch: Deck
- Has view: Yes
- View description: Trees/Woods
Lot
- Size: 1.50 Acres
- Features: Near Golf Course, Near Town, Rural, Right of Way, Wooded
Details
- Additional structures: Shed(s)
- Parcel number: BELGM017L050B1
- Zoning: Residential
- Other equipment: Internet Access Available
Construction
Type & style
- Home type: SingleFamily
- Architectural style: Ranch
- Property subtype: Single Family Residence
Materials
- Wood Frame, Vinyl Siding
- Foundation: Slab
- Roof: Shingle
Condition
- Year built: 2007
Utilities & green energy
- Electric: Circuit Breakers
- Sewer: Private Sewer
- Water: Private
Green energy
- Energy efficient items: Ceiling Fans
Community & neighborhood
Location
- Region: Belgrade
Other
Other facts
- Road surface type: Gravel, Dirt
Price history
| Date | Event | Price |
|---|---|---|
| 11/17/2023 | Sold | $255,000+2%$170/sqft |
Source: | ||
| 9/26/2023 | Pending sale | $250,000$167/sqft |
Source: | ||
| 9/19/2023 | Listed for sale | $250,000+72.4%$167/sqft |
Source: | ||
| 3/25/2017 | Listing removed | $145,000$97/sqft |
Source: Laflin & Wolfington Realty #1290979 Report a problem | ||
| 12/16/2016 | Listed for sale | $145,000$97/sqft |
Source: Laflin & Wolfington Realty #1290979 Report a problem | ||
Public tax history
| Year | Property taxes | Tax assessment |
|---|---|---|
| 2024 | $1,521 | $98,900 |
| 2023 | $1,521 | $98,900 |
| 2022 | $1,521 | $98,900 |
Find assessor info on the county website
Neighborhood: 04917
Nearby schools
GreatSchools rating
- 9/10Belgrade Central SchoolGrades: PK-5Distance: 7.6 mi
- 7/10Messalonskee Middle SchoolGrades: 6-8Distance: 4.1 mi
- 7/10Messalonskee High SchoolGrades: 9-12Distance: 4 mi
Get pre-qualified for a loan
At Zillow Home Loans, we can pre-qualify you in as little as 5 minutes with no impact to your credit score.An equal housing lender. NMLS #10287.

