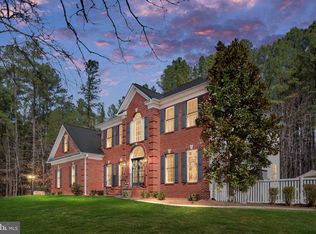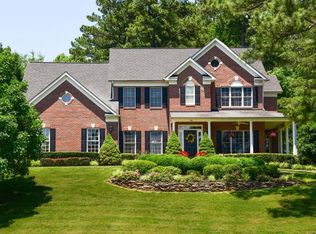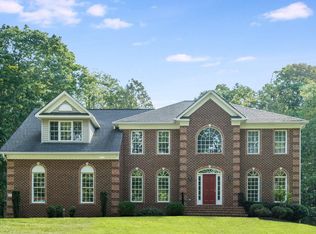Sold for $850,000 on 08/23/24
$850,000
4 Riva Ridge Ln, Stafford, VA 22556
4beds
5,916sqft
Single Family Residence
Built in 2001
3.71 Acres Lot
$858,700 Zestimate®
$144/sqft
$4,882 Estimated rent
Home value
$858,700
$799,000 - $927,000
$4,882/mo
Zestimate® history
Loading...
Owner options
Explore your selling options
What's special
Nestled within the picturesque equestrian community of Seven Lakes, this stunning residence is situated on 3.71 acres, offering an idyllic retreat for those seeking both luxury and tranquility. With 5,916 sq ft of living space including 5 bedrooms, and 4.5 bathrooms, and an incredible outdoor entertaining space, this home is a masterpiece of elegance and comfort. Approaching the property, the grandeur of the home is immediately apparent, with a 3-car side-load garage providing ample space for vehicles and storage. The expansive backyard beckons with a myriad of outdoor living spaces, including an inviting in-ground pool with a jacuzzi feature, a stamped concrete patio, a pergola with shower, and a gazebo providing space for your grilling needs. Whether you're hosting gatherings or simply enjoying a quiet moment outdoors, this backyard oasis offers endless possibilities for relaxation and entertainment. Enter through the impressive 2-story foyer, which sets the tone for the home's refined aesthetic. The living room boasts hardwood floors, crown molding, and a sense of elegance that permeates throughout. The office, adorned with plush carpeting, provides a quiet retreat for work or study. In the dining room, hardwood floors, crown molding, and chair rail details create a sophisticated ambiance, perfect for formal gatherings. The kitchen is a chef's delight, featuring granite counters, oak cabinets, sleek black appliances, an island, recessed lighting, and a convenient door leading to the deck overlooking the backyard, allowing for easy transition to outdoor dining. There is room for everyone to gather here! The family room is a stunning space for relaxation and entertainment with hardwood floors, crown molding, and a gas fireplace with a marble surround for added coziness. There’s even a wet bar with a granite countertop and oak cabinets for convenience when entertaining. Upstairs, the primary bedroom offers a luxurious retreat, complete with plush carpeting, crown molding, and a tranquil sitting area. The spacious walk-in closet will keep your wardrobe organized. The ensuite bathroom awaits with a jetted soaking tub, a separate tiled shower, and two vanities, providing a spa-like experience at home. There are 3 additional bedrooms and 2 bathrooms upstairs including a Jack’n’Jill bathroom. The basement offers additional living space, with a rec room featuring a wet bar and recessed lighting. LVP and carpet flooring creating a relaxing atmosphere. A spacious den with a huge walk-in closet and a ceiling fan makes a fantastic media room, while a full bathroom offers comfort and convenience for guests. This exquisite residence offers the perfect blend of luxury, comfort, and outdoor living, making it a truly exceptional place to call home in the beautiful community of Seven Lakes. Welcome to a lifestyle of elegance and serenity.
Zillow last checked: 8 hours ago
Listing updated: August 27, 2024 at 07:04am
Listed by:
Michael Gillies 540-300-1578,
EXP Realty, LLC
Bought with:
Anca Vlad, 0225247733
Keller Williams Capital Properties
Source: Bright MLS,MLS#: VAST2027784
Facts & features
Interior
Bedrooms & bathrooms
- Bedrooms: 4
- Bathrooms: 5
- Full bathrooms: 4
- 1/2 bathrooms: 1
- Main level bathrooms: 1
Basement
- Area: 1972
Heating
- Zoned, Electric, Propane
Cooling
- Central Air, Zoned, Electric
Appliances
- Included: Cooktop, Dishwasher, Disposal, Intercom, Refrigerator, Ice Maker, Oven, Electric Water Heater, Water Heater
Features
- Ceiling Fan(s), Chair Railings, Crown Molding, Formal/Separate Dining Room, Eat-in Kitchen, Kitchen Island, Kitchen - Table Space, Pantry, Primary Bath(s), Recessed Lighting, Soaking Tub, Bathroom - Stall Shower, Bathroom - Tub Shower, Upgraded Countertops, Walk-In Closet(s), Bar
- Flooring: Hardwood, Ceramic Tile, Carpet, Luxury Vinyl, Wood
- Basement: Finished,Interior Entry,Exterior Entry,Walk-Out Access
- Number of fireplaces: 1
- Fireplace features: Gas/Propane, Marble, Mantel(s)
Interior area
- Total structure area: 5,916
- Total interior livable area: 5,916 sqft
- Finished area above ground: 3,944
- Finished area below ground: 1,972
Property
Parking
- Total spaces: 3
- Parking features: Garage Door Opener, Garage Faces Side, Attached
- Attached garage spaces: 3
Accessibility
- Accessibility features: None
Features
- Levels: Three
- Stories: 3
- Patio & porch: Deck, Patio
- Has private pool: Yes
- Pool features: In Ground, Gunite, Private
- Fencing: Wood
Lot
- Size: 3.71 Acres
Details
- Additional structures: Above Grade, Below Grade
- Parcel number: 27B 2A 85
- Zoning: A1
- Special conditions: Standard
Construction
Type & style
- Home type: SingleFamily
- Architectural style: Colonial
- Property subtype: Single Family Residence
Materials
- Brick, Vinyl Siding
- Foundation: Concrete Perimeter
Condition
- New construction: No
- Year built: 2001
Utilities & green energy
- Sewer: Septic = # of BR
- Water: Public
Community & neighborhood
Location
- Region: Stafford
- Subdivision: Seven Lakes
HOA & financial
HOA
- Has HOA: Yes
- HOA fee: $210 quarterly
Other
Other facts
- Listing agreement: Exclusive Right To Sell
- Ownership: Fee Simple
Price history
| Date | Event | Price |
|---|---|---|
| 8/23/2024 | Sold | $850,000-2.3%$144/sqft |
Source: | ||
| 8/12/2024 | Pending sale | $870,000$147/sqft |
Source: | ||
| 7/19/2024 | Contingent | $870,000$147/sqft |
Source: | ||
| 7/6/2024 | Listed for sale | $870,000$147/sqft |
Source: | ||
| 6/24/2024 | Pending sale | $870,000$147/sqft |
Source: | ||
Public tax history
| Year | Property taxes | Tax assessment |
|---|---|---|
| 2025 | $7,553 +3.4% | $817,800 |
| 2024 | $7,308 +8.7% | $817,800 +9.2% |
| 2023 | $6,722 +5.6% | $749,000 |
Find assessor info on the county website
Neighborhood: 22556
Nearby schools
GreatSchools rating
- 7/10Margaret Brent Elementary SchoolGrades: K-5Distance: 1.4 mi
- 7/10Rodney E. Thompson Middle SchoolGrades: 6-8Distance: 3.3 mi
- 7/10Mountain View High SchoolGrades: 9-12Distance: 1.2 mi
Schools provided by the listing agent
- Elementary: Margaret Brent
- Middle: Rodney Thompson
- High: Mountain View
- District: Stafford County Public Schools
Source: Bright MLS. This data may not be complete. We recommend contacting the local school district to confirm school assignments for this home.

Get pre-qualified for a loan
At Zillow Home Loans, we can pre-qualify you in as little as 5 minutes with no impact to your credit score.An equal housing lender. NMLS #10287.
Sell for more on Zillow
Get a free Zillow Showcase℠ listing and you could sell for .
$858,700
2% more+ $17,174
With Zillow Showcase(estimated)
$875,874

