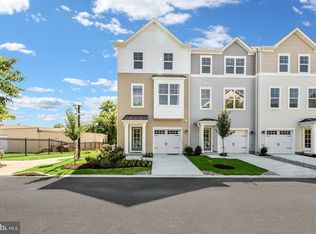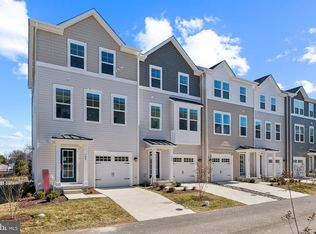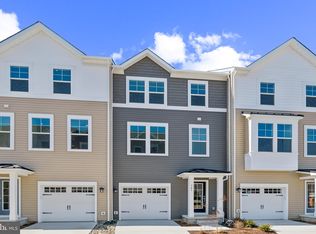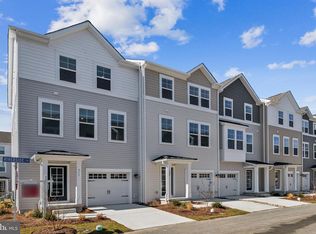Sold for $382,715
$382,715
4 Riverside Wharf, Cambridge, MD 21613
3beds
1,796sqft
Townhouse
Built in 2024
-- sqft lot
$382,700 Zestimate®
$213/sqft
$2,487 Estimated rent
Home value
$382,700
Estimated sales range
Not available
$2,487/mo
Zestimate® history
Loading...
Owner options
Explore your selling options
What's special
Final opportunity to own a brand new waterfront Home. We only have a few waterfront homesites remaining. Enjoy stunning views of Cambridge Creek in this soon to be built new home located in the lovely Deep Harbour community. Price includes two oversized decks that will overlook the water, 2 full and 2 half baths (at least one on each level), tray ceiling in the primary bedroom, quartz countertops in the kitchen and baths, oak tread stairs, hard surface flooring throughout the first two levels; too many upgrades to list. This 3-bedroom home has an open concept design, featuring an oversized great room which leads out to the deck overlooking the water. Currently under construction with a projected completion date in May 2025. Limited time to customize the interior design features. *Interior photos are of the staged model home. *Pricing and availability are subject to change without notice. Come and explore all that Deep Harbour has to offer. Office Hours: 10 AM-5 PM, Everyday! Model Address: 527 Seaway Ln, Cambridge, MD 21613.
Zillow last checked: 8 hours ago
Listing updated: August 04, 2025 at 05:43am
Listed by:
Nick Waldner 410-726-7364,
Keller Williams Realty Centre,
Listing Team: Waldner Winters Team, Co-Listing Team: Waldner Winters Team,Co-Listing Agent: Tyler Ell 410-829-6842,
Keller Williams Realty Centre
Bought with:
Anthony Thomas, 631019
Redfin Corp
Source: Bright MLS,MLS#: MDDO2006130
Facts & features
Interior
Bedrooms & bathrooms
- Bedrooms: 3
- Bathrooms: 4
- Full bathrooms: 2
- 1/2 bathrooms: 2
- Main level bathrooms: 1
Primary bedroom
- Level: Upper
Bedroom 2
- Level: Upper
Bedroom 3
- Level: Upper
Primary bathroom
- Level: Upper
Bathroom 2
- Level: Upper
Dining room
- Level: Main
Great room
- Level: Main
Half bath
- Level: Main
Kitchen
- Level: Main
Recreation room
- Level: Lower
Heating
- Central, Natural Gas
Cooling
- Central Air, Electric
Appliances
- Included: Microwave, Dishwasher, Disposal, Oven/Range - Gas, Refrigerator, Tankless Water Heater
Features
- Breakfast Area, Combination Kitchen/Dining, Dining Area, Family Room Off Kitchen, Open Floorplan, Eat-in Kitchen, Pantry, Primary Bath(s), Recessed Lighting, Walk-In Closet(s)
- Flooring: Carpet, Wood
- Has basement: No
- Has fireplace: No
Interior area
- Total structure area: 1,796
- Total interior livable area: 1,796 sqft
- Finished area above ground: 1,796
Property
Parking
- Total spaces: 1
- Parking features: Garage Faces Front, Garage Door Opener, Inside Entrance, Driveway, Attached
- Attached garage spaces: 1
- Has uncovered spaces: Yes
Accessibility
- Accessibility features: None
Features
- Levels: Three
- Stories: 3
- Exterior features: Lighting, Sidewalks
- Pool features: Community
Details
- Additional structures: Above Grade
- Parcel number: 1007215320
- Zoning: RES
- Special conditions: Standard
Construction
Type & style
- Home type: Townhouse
- Architectural style: Traditional
- Property subtype: Townhouse
Materials
- Combination
- Foundation: Other
Condition
- Excellent
- New construction: Yes
- Year built: 2024
Utilities & green energy
- Sewer: Public Sewer
- Water: Public
Community & neighborhood
Security
- Security features: Security Gate, Fire Sprinkler System
Community
- Community features: Pool
Location
- Region: Cambridge
- Subdivision: Deep Harbour
HOA & financial
HOA
- Has HOA: Yes
- HOA fee: $132 monthly
- Amenities included: Pool
- Services included: Common Area Maintenance, Maintenance Grounds, Management, Pool(s), Security, Trash
Other fees
- Condo and coop fee: $117 monthly
Other
Other facts
- Listing agreement: Exclusive Right To Sell
- Listing terms: Cash,Conventional,FHA,VA Loan
- Ownership: Condominium
Price history
| Date | Event | Price |
|---|---|---|
| 9/17/2025 | Sold | $382,715+16.4%$213/sqft |
Source: Public Record Report a problem | ||
| 7/31/2025 | Sold | $328,715-12.3%$183/sqft |
Source: | ||
| 4/9/2025 | Pending sale | $374,990$209/sqft |
Source: | ||
| 3/8/2025 | Price change | $374,990-5.9%$209/sqft |
Source: | ||
| 12/30/2024 | Price change | $398,660+32.9%$222/sqft |
Source: | ||
Public tax history
| Year | Property taxes | Tax assessment |
|---|---|---|
| 2025 | -- | $390,100 +7702% |
| 2024 | $92 | $5,000 |
| 2023 | $92 | $5,000 |
Find assessor info on the county website
Neighborhood: 21613
Nearby schools
GreatSchools rating
- 1/10Choptank Elementary SchoolGrades: PK-5Distance: 1.3 mi
- 2/10Mace's Lane Middle SchoolGrades: 6-8Distance: 1.3 mi
- 2/10Cambridge-South Dorchester High SchoolGrades: 9-12Distance: 1.8 mi
Schools provided by the listing agent
- Elementary: Choptank
- High: Cambridge-south Dorchester
- District: Dorchester County Public Schools
Source: Bright MLS. This data may not be complete. We recommend contacting the local school district to confirm school assignments for this home.
Get pre-qualified for a loan
At Zillow Home Loans, we can pre-qualify you in as little as 5 minutes with no impact to your credit score.An equal housing lender. NMLS #10287.



