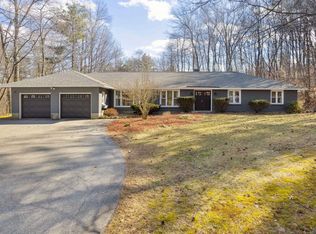Welcome to Bedford, NH 03110. Youâll fall in love with this beautiful 4 bedroom, 3 1/2 bath sprawling ranch with updates galore. Beautiful 2 acre wooded lot. Detached three seasons sunroom and deck. Plenty of space to park all your toys. First floor living with a grand feeling as soon as you step through the front door. Custom masonry work throughout. Beautifully updated kitchen with custom stonework, breakfast bar, recessed lighting and stainless steel appliances. Master suite features spacious transitional walk-in closet and spa like shower that feels luxurious. Open floor plan with stairs leading to the lower level *in-law/teen suite with 2 bedrooms, 1 1/2 baths, tons of upgrades and lots of space. Enjoy the spacious yard that offers privacy and plenty of space to play and entertain. Donât forget the detached oversized 38x28 garage with 12ft doors and full room above just waiting to be used as a fitness/yoga room or private office. Close to shopping, restaurants and more. Minutes to all points north and south for great commuting or just enjoying day trips to Boston, the Seacoast or New Hampshireâs White Mountains. Make your move today!!!! (Showing begin on Thursday)
This property is off market, which means it's not currently listed for sale or rent on Zillow. This may be different from what's available on other websites or public sources.

