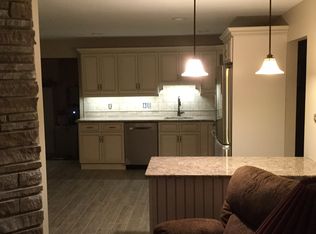Sold for $888,888
$888,888
4 Rocky Brook Road, Millstone, NJ 08535
4beds
--sqft
Single Family Residence
Built in 1997
1.92 Acres Lot
$957,900 Zestimate®
$--/sqft
$5,377 Estimated rent
Home value
$957,900
$910,000 - $1.01M
$5,377/mo
Zestimate® history
Loading...
Owner options
Explore your selling options
What's special
Some houses just feel like home as soon as you arrive. Discover this meticulously designed and well cared for 4-bed, 4-bath single family home. Spacious, open and inviting, this home is so much more than your typical colonial. Sitting proudly in one of Millstone's most desirable neighborhoods, coming home will never get old. Close proximity to Route 33 and the NJ Tpke adds to the long list of things to love here. The large foyer welcomes family & friends, leading them directly to the kitchen & adjoining family room which serves as the heart of the home.
On the 2nd floor, the primary suite stands out not only for its spaciousness but also for its adjoining bonus room, perfect for use as a home office, gym, or reading nook. The remaining three generously sized bedrooms share a hall bathroom equipped with a double vanity.
This home boasts an amazing, finished basement featuring a wine cellar, bar, gym, game room, an entertainment room and half bath. The perfect space for both kids and adults. The outdoor living space features a large private yard, spacious deck with gazebo, patio and an inground pool which offers an unparalleled entertaining experience. Houses are going fast in this market. Homes even faster. Don't hesitate seeing this amazing property for yourself, it won't last.
Zillow last checked: 8 hours ago
Listing updated: February 17, 2025 at 07:25pm
Listed by:
Amy Weltner 732-904-5565,
Berkshire Hathaway HomeServices Fox & Roach - Perrineville
Bought with:
Amy Weltner, 0452469
Berkshire Hathaway HomeServices Fox & Roach - Perrineville
Source: MoreMLS,MLS#: 22405102
Facts & features
Interior
Bedrooms & bathrooms
- Bedrooms: 4
- Bathrooms: 4
- Full bathrooms: 2
- 1/2 bathrooms: 2
Other
- Description: Bar
Other
- Description: Wine Cellar
Heating
- Hot Water, Baseboard, 2 Zoned Heat
Cooling
- Central Air, 2 Zoned AC
Features
- Ceilings - 9Ft+ 1st Flr, Ceilings - 9Ft+ 2nd Flr, Recessed Lighting
- Flooring: Other
- Basement: Ceilings - High,Finished,Heated
- Attic: Pull Down Stairs
- Number of fireplaces: 1
Property
Parking
- Total spaces: 2
- Parking features: Paved, Asphalt, Double Wide Drive, Workshop in Garage
- Attached garage spaces: 2
- Has uncovered spaces: Yes
Features
- Stories: 3
- Exterior features: Storage
- Has private pool: Yes
- Pool features: Fenced, Heated, In Ground, Pool House
Lot
- Size: 1.92 Acres
- Topography: Level
Details
- Parcel number: 330001300000000203
- Zoning description: Residential, Single Family
Construction
Type & style
- Home type: SingleFamily
- Architectural style: Colonial
- Property subtype: Single Family Residence
Materials
- Aluminum Siding, Brick
- Roof: Timberline
Condition
- Year built: 1997
Utilities & green energy
- Water: Well
Community & neighborhood
Security
- Security features: Security System
Location
- Region: Perrineville
- Subdivision: None
Price history
| Date | Event | Price |
|---|---|---|
| 5/17/2024 | Sold | $888,888-1.1% |
Source: | ||
| 3/14/2024 | Pending sale | $899,000 |
Source: | ||
| 2/29/2024 | Listed for sale | $899,000 |
Source: | ||
Public tax history
| Year | Property taxes | Tax assessment |
|---|---|---|
| 2025 | $13,374 +9.3% | $591,000 +9.3% |
| 2024 | $12,238 -8.9% | $540,800 |
| 2023 | $13,439 +2.9% | $540,800 |
Find assessor info on the county website
Neighborhood: 08535
Nearby schools
GreatSchools rating
- 7/10Millstone Twp Elementary SchoolGrades: 3-5Distance: 3.1 mi
- 5/10Millstone Twp Middle SchoolGrades: 6-8Distance: 4.1 mi
- NAMillstone Twp Primary SchoolGrades: PK-2Distance: 3.3 mi
Schools provided by the listing agent
- Elementary: Millstone
- Middle: Millstone
Source: MoreMLS. This data may not be complete. We recommend contacting the local school district to confirm school assignments for this home.
Get a cash offer in 3 minutes
Find out how much your home could sell for in as little as 3 minutes with a no-obligation cash offer.
Estimated market value$957,900
Get a cash offer in 3 minutes
Find out how much your home could sell for in as little as 3 minutes with a no-obligation cash offer.
Estimated market value
$957,900
