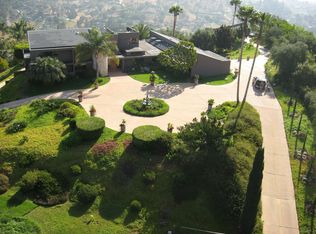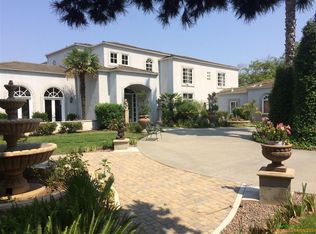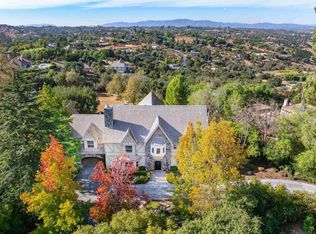Sold for $2,080,000
$2,080,000
4 Rolling View Ln, Fallbrook, CA 92028
4beds
6,087sqft
Single Family Residence
Built in 1992
2.82 Acres Lot
$2,510,800 Zestimate®
$342/sqft
$7,903 Estimated rent
Home value
$2,510,800
$2.23M - $2.86M
$7,903/mo
Zestimate® history
Loading...
Owner options
Explore your selling options
What's special
Settled at the end of a cul-de-sac behind the guarded entrance gates of Fallbrook’s exclusive Rolling Hills neighborhood, this spacious custom estate is primed for fabulous living. Introduced by a long driveway and circular motorcourt, the luxurious residence rewards owners with panoramic views of city lights, majestic hills and mountains, and Fallbrook’s scenic countryside. Grounds extend about 2.82 acres and reveal a large pool with diving board, a spa, a fully appointed outdoor kitchen, numerous patios, towering palm trees, and outdoor guest parking for 10 cars. The opulent single-level design spans approx. 6,087 s.f. and offers 4 ensuite bedrooms and 5 baths. Living areas are grand in style and proportion, with tray ceilings, crown molding, elegant lighting and extensive use of Palladian windows on display. Entertain in a formal dining room with built-in buffet, or relax with friends and loved ones in a massive great room with an open-beam wood ceiling, floor-to-ceiling brick fireplace and a walk-in pub-style wet bar with wine refrigerator. Opening to a casual breakfast nook, the chef-inspired kitchen hosts an island, peninsula, skylight, granite countertops, glass cabinet doors, a built-in refrigerator and a six-burner Dacor cooktop.
Zillow last checked: 8 hours ago
Listing updated: July 01, 2025 at 01:03am
Listed by:
Priscilla Wood Balikian DRE #01450986 760-777-2696,
Compass,
Jessica Foote DRE #01861694 858-461-9612,
Native
Bought with:
Joanie Moes, DRE #02131532
Professional Realty Services
Source: SDMLS,MLS#: 230013685 Originating MLS: San Diego Association of REALTOR
Originating MLS: San Diego Association of REALTOR
Facts & features
Interior
Bedrooms & bathrooms
- Bedrooms: 4
- Bathrooms: 5
- Full bathrooms: 4
- 1/2 bathrooms: 1
Heating
- Fireplace, Forced Air Unit
Cooling
- Central Forced Air
Appliances
- Included: Dishwasher, Microwave, Double Oven, Gas Stove, Gas Range, Built-In
- Laundry: Gas & Electric Dryer HU
Features
- Number of fireplaces: 3
- Fireplace features: FP in Family Room, FP in Living Room, Primary Retreat
Interior area
- Total structure area: 6,087
- Total interior livable area: 6,087 sqft
Property
Parking
- Total spaces: 13
- Parking features: Attached
- Garage spaces: 3
Features
- Levels: 1 Story
- Stories: 1
- Pool features: Below Ground, Private, Tile
- Has spa: Yes
- Fencing: Partial
Lot
- Size: 2.82 Acres
Details
- Parcel number: 1234500800
- Special conditions: Other/Remarks
Construction
Type & style
- Home type: SingleFamily
- Architectural style: Mediterranean/Spanish
- Property subtype: Single Family Residence
Materials
- Stucco
- Roof: Spanish Tile
Condition
- Year built: 1992
Utilities & green energy
- Sewer: Septic Installed
- Water: Public, Agricultural Well
Community & neighborhood
Location
- Region: Fallbrook
- Subdivision: Rolling Hills Estates (843)
HOA & financial
HOA
- HOA fee: $550 monthly
- Services included: Gated Community
- Association name: Rolling Hills Estates
Other
Other facts
- Listing terms: Cash,Conventional
Price history
| Date | Event | Price |
|---|---|---|
| 8/16/2023 | Sold | $2,080,000+4%$342/sqft |
Source: | ||
| 7/27/2023 | Pending sale | $2,000,000$329/sqft |
Source: | ||
| 7/15/2023 | Listed for sale | $2,000,000+26%$329/sqft |
Source: | ||
| 4/8/2020 | Sold | $1,587,000-2.3%$261/sqft |
Source: | ||
| 1/17/2020 | Price change | $1,625,000-1.4%$267/sqft |
Source: Berkshire Hathaway Home Serv #190056984 Report a problem | ||
Public tax history
| Year | Property taxes | Tax assessment |
|---|---|---|
| 2025 | $22,764 +2.2% | $2,121,600 +2% |
| 2024 | $22,264 +25.6% | $2,080,000 +24.7% |
| 2023 | $17,720 -0.1% | $1,668,219 +2% |
Find assessor info on the county website
Neighborhood: 92028
Nearby schools
GreatSchools rating
- 6/10Fallbrook Street Elementary SchoolGrades: K-6Distance: 4.8 mi
- 4/10James E. Potter Intermediate SchoolGrades: 7-8Distance: 4.1 mi
- 6/10Fallbrook High SchoolGrades: 9-12Distance: 2.8 mi
Get a cash offer in 3 minutes
Find out how much your home could sell for in as little as 3 minutes with a no-obligation cash offer.
Estimated market value
$2,510,800


