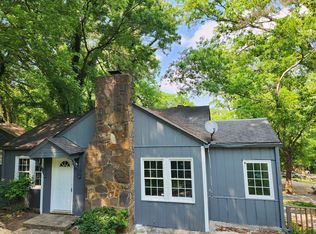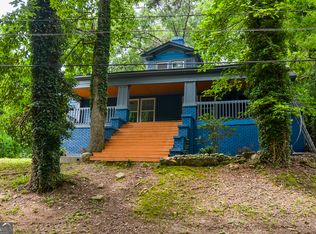Closed
$158,500
4 Roseway Cir NE, Rome, GA 30161
3beds
1,014sqft
Single Family Residence
Built in 1935
6,098.4 Square Feet Lot
$157,200 Zestimate®
$156/sqft
$1,378 Estimated rent
Home value
$157,200
$130,000 - $190,000
$1,378/mo
Zestimate® history
Loading...
Owner options
Explore your selling options
What's special
Stunningly renovated 3 bed/1 bath home featuring brand new Luxury Vinyl Plank flooring in the basement, refinished hardwoods, brand new 30-yr Architectural Roof, new HVAC, new interior and exterior paint, new lighting and plumbing fixtures everywhere, new granite countertops in kitchen and bathrooms, and new stainless-steel appliances. Enter into the large living room with fireplace and open views to the kitchen. Kitchen offers new granite, plenty of cabinets and countertops space, stainless steel appliances, and separate dining area. Two bedrooms on the main level and full bath offering tub shower combo with tile surround. In the basement you will find one bedroom/recreation area in the basement with large garage/storage area. Large deck on the side of the house.
Zillow last checked: 8 hours ago
Listing updated: September 26, 2025 at 10:57am
Listed by:
Stefan Swanson 678-203-2727,
Virtual Properties Realty.com
Bought with:
Wayne Joey Lange, 445642
Realty One Group Edge
Source: GAMLS,MLS#: 10558957
Facts & features
Interior
Bedrooms & bathrooms
- Bedrooms: 3
- Bathrooms: 1
- Full bathrooms: 1
- Main level bathrooms: 1
- Main level bedrooms: 2
Kitchen
- Features: Country Kitchen
Heating
- Central
Cooling
- Ceiling Fan(s), Central Air
Appliances
- Included: Dishwasher
- Laundry: In Basement
Features
- Bookcases, Master On Main Level
- Flooring: Hardwood
- Basement: Finished,Partial
- Number of fireplaces: 1
- Fireplace features: Living Room
- Common walls with other units/homes: No Common Walls
Interior area
- Total structure area: 1,014
- Total interior livable area: 1,014 sqft
- Finished area above ground: 1,014
- Finished area below ground: 0
Property
Parking
- Total spaces: 1
- Parking features: Garage, Side/Rear Entrance
- Has garage: Yes
Features
- Levels: One
- Stories: 1
- Patio & porch: Deck
- Has view: Yes
- View description: City
- Body of water: None
Lot
- Size: 6,098 sqft
- Features: Sloped
Details
- Parcel number: J13J 253
- Special conditions: Investor Owned,No Disclosure
Construction
Type & style
- Home type: SingleFamily
- Architectural style: Bungalow/Cottage,Traditional
- Property subtype: Single Family Residence
Materials
- Wood Siding
- Foundation: Block, Pillar/Post/Pier
- Roof: Composition
Condition
- Resale
- New construction: No
- Year built: 1935
Utilities & green energy
- Sewer: Public Sewer
- Water: Public
- Utilities for property: Electricity Available
Community & neighborhood
Community
- Community features: None
Location
- Region: Rome
- Subdivision: Northwood Heights
HOA & financial
HOA
- Has HOA: No
- Services included: None
Other
Other facts
- Listing agreement: Exclusive Agency
Price history
| Date | Event | Price |
|---|---|---|
| 9/25/2025 | Sold | $158,500+5.7%$156/sqft |
Source: | ||
| 8/25/2025 | Pending sale | $150,000$148/sqft |
Source: | ||
| 8/20/2025 | Price change | $150,000-9.1%$148/sqft |
Source: | ||
| 7/23/2025 | Price change | $165,000-5.7%$163/sqft |
Source: | ||
| 7/7/2025 | Price change | $175,000+146.5%$173/sqft |
Source: | ||
Public tax history
| Year | Property taxes | Tax assessment |
|---|---|---|
| 2024 | $1,065 +6.2% | $30,060 +5.3% |
| 2023 | $1,002 +193.1% | $28,538 +75.8% |
| 2022 | $342 -31% | $16,236 +21.6% |
Find assessor info on the county website
Neighborhood: 30161
Nearby schools
GreatSchools rating
- NAMain Elementary SchoolGrades: PK-6Distance: 0.7 mi
- 5/10Rome Middle SchoolGrades: 7-8Distance: 1.5 mi
- 6/10Rome High SchoolGrades: 9-12Distance: 1.3 mi
Schools provided by the listing agent
- Elementary: Main
- Middle: Rome
- High: Rome
Source: GAMLS. This data may not be complete. We recommend contacting the local school district to confirm school assignments for this home.

Get pre-qualified for a loan
At Zillow Home Loans, we can pre-qualify you in as little as 5 minutes with no impact to your credit score.An equal housing lender. NMLS #10287.

