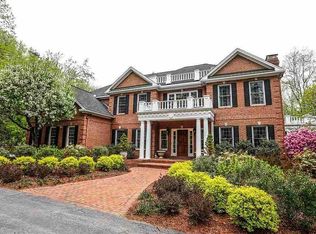Closed
Listed by:
Karen F Cormier,
Keller Williams Realty-Metropolitan 603-232-8282
Bought with: EXP Realty
$1,340,000
4 Rosewell Road, Bedford, NH 03110
4beds
5,200sqft
Single Family Residence
Built in 1987
2.14 Acres Lot
$1,555,400 Zestimate®
$258/sqft
$7,315 Estimated rent
Home value
$1,555,400
$1.45M - $1.70M
$7,315/mo
Zestimate® history
Loading...
Owner options
Explore your selling options
What's special
View this BEAUTIFUL Home in "RANDOLPH WOODS"! Enjoy TENNIS or BASKETBALL & then take a dip in the HEATED GUNITE POOL or HOT TUB! Well MANICURED GRDS & NEWLY PAVED DRIVEWAY are just a few of the MANY UPGRADES the Sellers have done! Formal Entrance w/GRAND STAIRCASE! Lovely Formal Liv Rm w/WD FRPL opens to a Handsome OFFICE w/BLT-IN BAR & Access to the Deck/Pool! The Fam Rm has a lrg BRICK WD FRPL & Entrance to the SUNRM & Eat-in Kit. Nice flow throughout the 1st flr for Entertaining! The Spacious GRANITE KIT has all the "Bells & Whistles" & a lrg L-SHAPED WALK-IN PANTRY! The Din Rm is very ELEGANT! MARBLE GUEST BATH! A 2ND SET OF STAIRS off the MUDRM leads up to the 2ND FLR LAUNDRY & Bedrms. The Primary Bedrm has a MARBLE WD FRPL, 2 DBL CLOSETS, Sitting Rm & a Gorgeous NEW QUARTZ SPA BATHRM w/RADIANT HEATED FLR & a Spacious WALK-IN CLOSET! The 2nd Bedrm also has a Pretty MARBLE WD FRPL, WALK-IN CLOSET & shares a Beautiful MARBLE BATH w/the 3rd. Bedrm! Down the Hall is a SPACIOUS GUEST SUITE w/a KITCHENETTE, Triple Mirrored CLOSET & CEDAR Attic Storage! Beautiful FULL MARBLE BATH in the Extra Wide Hallway is across from the Tiled LAUNDRY RM The LL features: a Rec Rm w/BLT-IN ENTERTAINMENT Bookcase/Cabs, a 5th Bedrm w/DBL CLOSET & a 3/4 Bath. UPGRADES in last 4 YRS include: New Roof, Boiler, Repaved Driveway, AC Units, Primary Bath, Whole House Generator, High End Garage Cabs, Patio, Refurbished Pool & Heater, Front Yard Lighting, Landscaping & Granite Steps!
Zillow last checked: 8 hours ago
Listing updated: April 26, 2024 at 05:34am
Listed by:
Karen F Cormier,
Keller Williams Realty-Metropolitan 603-232-8282
Bought with:
Dempsey Realty Group
EXP Realty
Source: PrimeMLS,MLS#: 4979339
Facts & features
Interior
Bedrooms & bathrooms
- Bedrooms: 4
- Bathrooms: 5
- Full bathrooms: 3
- 3/4 bathrooms: 1
- 1/2 bathrooms: 1
Heating
- Oil, Baseboard, Floor Furnace, Hot Water, Zoned, Radiant Floor
Cooling
- Central Air, Zoned
Appliances
- Included: Electric Cooktop, Dishwasher, Disposal, Dryer, Microwave, Mini Fridge, Wall Oven, Refrigerator, Trash Compactor, Washer, Oil Water Heater
- Laundry: 2nd Floor Laundry
Features
- Central Vacuum, Cedar Closet(s), Ceiling Fan(s), Kitchen Island, Primary BR w/ BA, Vaulted Ceiling(s), Walk-In Closet(s), Walk-in Pantry
- Flooring: Carpet, Ceramic Tile, Hardwood
- Windows: Blinds, Skylight(s), Screens, Double Pane Windows
- Basement: Bulkhead,Climate Controlled,Concrete,Partially Finished,Interior Stairs,Storage Space,Sump Pump,Interior Access,Interior Entry
- Attic: Pull Down Stairs
- Has fireplace: Yes
- Fireplace features: Wood Burning, 3+ Fireplaces
Interior area
- Total structure area: 6,643
- Total interior livable area: 5,200 sqft
- Finished area above ground: 4,598
- Finished area below ground: 602
Property
Parking
- Total spaces: 6
- Parking features: Paved, Auto Open, Direct Entry, Finished, Heated Garage, Driveway, Garage, Parking Spaces 6+, Attached
- Garage spaces: 3
- Has uncovered spaces: Yes
Features
- Levels: Two
- Stories: 2
- Patio & porch: Patio, Enclosed Porch
- Exterior features: Balcony, Basketball Court, Deck, Shed, Tennis Court(s)
- Has private pool: Yes
- Pool features: In Ground
- Has spa: Yes
- Spa features: Heated, Bath
- Fencing: Full,Invisible Pet Fence
Lot
- Size: 2.14 Acres
- Features: Corner Lot, Country Setting, Landscaped, Neighborhood
Details
- Parcel number: BEDDM18B46L76
- Zoning description: Residential
- Other equipment: Standby Generator
Construction
Type & style
- Home type: SingleFamily
- Architectural style: Colonial
- Property subtype: Single Family Residence
Materials
- Wood Frame, Brick Exterior, Vinyl Exterior
- Foundation: Concrete
- Roof: Architectural Shingle
Condition
- New construction: No
- Year built: 1987
Utilities & green energy
- Electric: 100 Amp Service, 200+ Amp Service, Circuit Breakers, Generator Ready
- Sewer: Leach Field, Private Sewer, Septic Tank
- Utilities for property: Cable Available, Underground Utilities
Community & neighborhood
Security
- Security features: Security, Security System, HW/Batt Smoke Detector
Location
- Region: Bedford
- Subdivision: Randolph Woods
Price history
| Date | Event | Price |
|---|---|---|
| 4/25/2024 | Sold | $1,340,000-0.7%$258/sqft |
Source: | ||
| 3/4/2024 | Contingent | $1,350,000$260/sqft |
Source: | ||
| 2/26/2024 | Price change | $1,350,000-3.6%$260/sqft |
Source: | ||
| 1/17/2024 | Price change | $1,400,000-3.4%$269/sqft |
Source: | ||
| 12/4/2023 | Listed for sale | $1,450,000+55.9%$279/sqft |
Source: | ||
Public tax history
| Year | Property taxes | Tax assessment |
|---|---|---|
| 2024 | $22,730 +6.2% | $1,437,700 -0.5% |
| 2023 | $21,395 +11.1% | $1,445,600 +32.1% |
| 2022 | $19,260 +2.7% | $1,094,300 |
Find assessor info on the county website
Neighborhood: 03110
Nearby schools
GreatSchools rating
- 9/10Riddle Brook SchoolGrades: K-4Distance: 2.3 mi
- 6/10Ross A. Lurgio Middle SchoolGrades: 7-8Distance: 2.4 mi
- 8/10Bedford High SchoolGrades: 9-12Distance: 2.4 mi
Schools provided by the listing agent
- Elementary: Riddle Brook Elem
- Middle: Ross A Lurgio Middle School
- High: Bedford High School
- District: Bedford Sch District SAU #25
Source: PrimeMLS. This data may not be complete. We recommend contacting the local school district to confirm school assignments for this home.
Get a cash offer in 3 minutes
Find out how much your home could sell for in as little as 3 minutes with a no-obligation cash offer.
Estimated market value
$1,555,400
