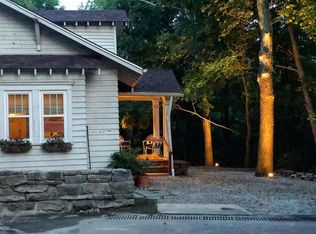Sold for $167,000
$167,000
4 Rosslyn Rd, Carnegie, PA 15106
4beds
2,496sqft
Single Family Residence
Built in 1906
0.38 Acres Lot
$283,400 Zestimate®
$67/sqft
$2,312 Estimated rent
Home value
$283,400
$247,000 - $320,000
$2,312/mo
Zestimate® history
Loading...
Owner options
Explore your selling options
What's special
Minutes away from downtown Pittsburgh, this area is filled w/exquisite arts & crafts houses. Known as “the house on the hill” with a little TLC restore this gem of a home. Privacy awaits as you travel up the steps to the covered front porch. Beautifully finished HW floors lead you to LV where you are greeted w/natural light from the large windows. Plenty of room for entertaining, get cozy in front of the fireplace. DR is spacious & perfect for dinners. For the chef in the family is a oversized eat in KT. Plenty of cabinets & counterspace, equipped w/SS appliances. 1st floor also features 2 ample sized bedrooms with great closet space & updated full bath. Upstairs has a huge master BD w/sitting area. Full bath is vintage style with a tub show combo & ceramic tile floors. 4th bedroom has W/W carpet and plenty of storage. Large, private yard has beautiful trees and no maintenance ground cover, concrete patio w/plenty of privacy. Lower level has generous storage, laundry & mechanicals.
Zillow last checked: 8 hours ago
Listing updated: May 22, 2023 at 09:11am
Listed by:
Gina Giampietro 724-602-9752,
RE/MAX SELECT REALTY
Bought with:
Matthew Gillespie, RS329644
COLDWELL BANKER REALTY
Source: WPMLS,MLS#: 1600073 Originating MLS: West Penn Multi-List
Originating MLS: West Penn Multi-List
Facts & features
Interior
Bedrooms & bathrooms
- Bedrooms: 4
- Bathrooms: 2
- Full bathrooms: 2
Primary bedroom
- Level: Main
- Dimensions: 15x12
Bedroom 2
- Level: Main
- Dimensions: 14x10
Bedroom 3
- Level: Upper
- Dimensions: 19x19
Bedroom 4
- Level: Upper
- Dimensions: 17x11
Dining room
- Level: Main
- Dimensions: 15x14
Kitchen
- Level: Main
- Dimensions: 15x15
Laundry
- Level: Lower
Living room
- Level: Main
- Dimensions: 22x16
Heating
- Forced Air, Gas
Cooling
- Central Air
Appliances
- Included: Some Gas Appliances, Dishwasher, Refrigerator, Stove
Features
- Pantry
- Flooring: Ceramic Tile, Hardwood, Carpet
- Basement: Full,Interior Entry
- Number of fireplaces: 1
- Fireplace features: Family/Living/Great Room, Living Room
Interior area
- Total structure area: 2,496
- Total interior livable area: 2,496 sqft
Property
Parking
- Total spaces: 2
- Parking features: Off Street
Features
- Levels: One and One Half
- Stories: 1
- Pool features: None
Lot
- Size: 0.38 Acres
- Dimensions: 161 x 106 x 150 x 106
Details
- Parcel number: 0104M00174000000
Construction
Type & style
- Home type: SingleFamily
- Architectural style: Cape Cod
- Property subtype: Single Family Residence
Materials
- Stucco
- Roof: Asphalt
Condition
- Resale
- Year built: 1906
Utilities & green energy
- Sewer: Public Sewer
- Water: Public
Community & neighborhood
Location
- Region: Carnegie
Price history
| Date | Event | Price |
|---|---|---|
| 8/8/2024 | Price change | $410,000-3.5%$164/sqft |
Source: | ||
| 7/6/2024 | Price change | $425,000-4.5%$170/sqft |
Source: | ||
| 5/31/2024 | Price change | $445,000-3.3%$178/sqft |
Source: | ||
| 5/15/2024 | Price change | $460,000-2.1%$184/sqft |
Source: | ||
| 5/5/2024 | Listed for sale | $470,000+181.4%$188/sqft |
Source: | ||
Public tax history
| Year | Property taxes | Tax assessment |
|---|---|---|
| 2025 | $8,279 +47.8% | $193,400 +36.3% |
| 2024 | $5,601 +734.5% | $141,900 |
| 2023 | $671 | $141,900 |
Find assessor info on the county website
Neighborhood: Rosslyn Farms
Nearby schools
GreatSchools rating
- 7/10Crafton El SchoolGrades: K-6Distance: 1.4 mi
- 7/10Carlynton Junior-Senior High SchoolGrades: 7-12Distance: 0.8 mi
Schools provided by the listing agent
- District: Carlynton
Source: WPMLS. This data may not be complete. We recommend contacting the local school district to confirm school assignments for this home.

Get pre-qualified for a loan
At Zillow Home Loans, we can pre-qualify you in as little as 5 minutes with no impact to your credit score.An equal housing lender. NMLS #10287.
