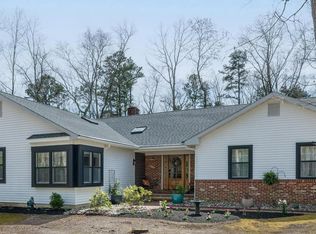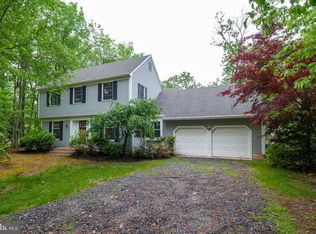Sold for $789,900
$789,900
4 Roxbury Dr, Medford, NJ 08055
4beds
2,562sqft
Single Family Residence
Built in 1983
1.22 Acres Lot
$-- Zestimate®
$308/sqft
$4,288 Estimated rent
Home value
Not available
Estimated sales range
Not available
$4,288/mo
Zestimate® history
Loading...
Owner options
Explore your selling options
What's special
This beautiful home is located on a quiet street in the highly desirable Headwater Village community, nestled in nature for peace and privacy. Featuring four bedrooms and two and a half bathrooms, this home offers everything you’ve been searching for, wrapped in a charming modern farmhouse ambiance. Step inside to find newly refinished original wood flooring that adds warmth and character throughout the main level. The front of the home boats a formal dining room and a spacious living room, both filled with natural light that beautifully complements the freshly painted walls. Just beyond, the cozy family room includes a wood burning fireplace—perfect for relaxing on cooler evenings. The updated eat-in kitchen boasts stunning new quartz countertops, stainless steel appliances, and a charming breakfast nook with a skylight, creating a bright and inviting space to start your day. Also on the first floor, you'll find a convenient half bathroom, a dedicated laundry room, and a home office. Upstairs, you’ll find gorgeous luxury vinyl plank flooring throughout. The primary bedroom offers a spacious walk-in closet and a completely remodeled bathroom, featuring all new tile, sheetrock, and lighting. Three additional bedrooms offer generous living and closet space, while the fully renovated hall bathroom includes a new shower/tub, dual sinks, and a linen closet for added storage. The unfinished basement provides ample space with endless possibilities—whether you're envisioning a gym, workshop, or play area. Step outside to your screened-in porch with a ceiling fan, ideal for al fresco dining or relaxing with a view of the serene backyard. Situated on over an acre of land, the property includes a garden for homegrown produce and a chicken coop for year-round fresh eggs. And for those warmer months, enjoy your own fenced-in pool oasis—perfect for entertaining or simply unwinding in privacy. Additional updates include a newer roof, whole-house generator, newer well and septic, a brand-new water heater, and a new pool liner—all offering peace of mind for years to come. Whether you're relaxing by the pool, gathering in the garden, or enjoying quiet moments surrounded by nature, this home offers the perfect balance of comfort and charm.
Zillow last checked: 8 hours ago
Listing updated: November 03, 2025 at 05:32pm
Listed by:
Don Antonelli 609-678-6939,
EXP Realty, LLC
Bought with:
Vasilios Sinagridis, 2075208
HomeSmart First Advantage Realty
Source: Bright MLS,MLS#: NJBL2090766
Facts & features
Interior
Bedrooms & bathrooms
- Bedrooms: 4
- Bathrooms: 3
- Full bathrooms: 2
- 1/2 bathrooms: 1
- Main level bathrooms: 1
Primary bedroom
- Features: Walk-In Closet(s)
- Level: Unspecified
Primary bedroom
- Level: Upper
- Area: 255 Square Feet
- Dimensions: 17 X 15
Bedroom 1
- Level: Upper
- Area: 208 Square Feet
- Dimensions: 16 X 13
Bedroom 2
- Level: Upper
- Area: 156 Square Feet
- Dimensions: 13 X 12
Bedroom 3
- Level: Upper
- Area: 156 Square Feet
- Dimensions: 13 X 12
Other
- Features: Attic - Pull-Down Stairs, Attic - Floored
- Level: Unspecified
Dining room
- Level: Main
- Area: 224 Square Feet
- Dimensions: 16 X 14
Family room
- Level: Main
- Area: 266 Square Feet
- Dimensions: 19 X 14
Kitchen
- Features: Kitchen - Electric Cooking, Pantry
- Level: Main
- Area: 140 Square Feet
- Dimensions: 14 X 10
Living room
- Features: Fireplace - Other
- Level: Main
- Area: 252 Square Feet
- Dimensions: 18 X 14
Other
- Description: OFFICE
- Level: Main
- Area: 80 Square Feet
- Dimensions: 10 X 8
Other
- Description: BREAKFST
- Level: Main
- Area: 99 Square Feet
- Dimensions: 11 X 9
Other
- Description: LAUNDRY
- Level: Main
- Area: 108 Square Feet
- Dimensions: 12 X 9
Heating
- Forced Air, Natural Gas
Cooling
- Central Air, Electric
Appliances
- Included: Self Cleaning Oven, Dishwasher, Dryer, Microwave, Refrigerator, Washer, Water Treat System, Gas Water Heater
- Laundry: Main Level
Features
- Primary Bath(s), Butlers Pantry, Ceiling Fan(s), Attic/House Fan, Bathroom - Stall Shower, Dining Area, Bathroom - Tub Shower, Breakfast Area, Eat-in Kitchen, Store/Office
- Flooring: Wood, Luxury Vinyl
- Windows: Skylight(s)
- Basement: Full,Unfinished
- Number of fireplaces: 1
- Fireplace features: Wood Burning
Interior area
- Total structure area: 2,562
- Total interior livable area: 2,562 sqft
- Finished area above ground: 2,562
- Finished area below ground: 0
Property
Parking
- Total spaces: 6
- Parking features: Oversized, Inside Entrance, Garage Door Opener, Garage Faces Side, Driveway, Attached
- Attached garage spaces: 2
- Uncovered spaces: 4
Accessibility
- Accessibility features: None
Features
- Levels: Two
- Stories: 2
- Patio & porch: Porch, Screened
- Exterior features: Lighting, Flood Lights
- Has private pool: Yes
- Pool features: Fenced, In Ground, Vinyl, Private
- Fencing: Other
Lot
- Size: 1.22 Acres
- Features: Cul-De-Sac, Front Yard, Rear Yard, SideYard(s)
Details
- Additional structures: Above Grade, Below Grade
- Parcel number: 200510700022
- Zoning: RGD1
- Special conditions: Standard
Construction
Type & style
- Home type: SingleFamily
- Architectural style: Colonial
- Property subtype: Single Family Residence
Materials
- Wood Siding
- Foundation: Block
- Roof: Flat,Pitched,Shingle
Condition
- New construction: No
- Year built: 1983
Utilities & green energy
- Electric: Underground, 100 Amp Service
- Sewer: On Site Septic
- Water: Well
- Utilities for property: Cable Connected
Community & neighborhood
Security
- Security features: Security System
Location
- Region: Medford
- Subdivision: Headwater Village
- Municipality: MEDFORD TWP
Other
Other facts
- Listing agreement: Exclusive Right To Sell
- Ownership: Fee Simple
Price history
| Date | Event | Price |
|---|---|---|
| 11/3/2025 | Sold | $789,900$308/sqft |
Source: | ||
| 9/18/2025 | Pending sale | $789,900$308/sqft |
Source: | ||
| 9/16/2025 | Contingent | $789,900$308/sqft |
Source: | ||
| 8/8/2025 | Price change | $789,900-3.1%$308/sqft |
Source: | ||
| 7/23/2025 | Listed for sale | $815,000+69.8%$318/sqft |
Source: | ||
Public tax history
| Year | Property taxes | Tax assessment |
|---|---|---|
| 2025 | $12,524 +7% | $352,900 |
| 2024 | $11,709 | $352,900 |
| 2023 | -- | $352,900 |
Find assessor info on the county website
Neighborhood: 08055
Nearby schools
GreatSchools rating
- 5/10Haines Memorial 6thgr CenterGrades: 6Distance: 4.3 mi
- 7/10Shawnee High SchoolGrades: 9-12Distance: 1.5 mi
- 4/10Medford Township Memorial SchoolGrades: 7-8Distance: 4.2 mi
Schools provided by the listing agent
- Elementary: Chairville E.s.
- Middle: Memorial
- High: Shawnee
- District: Lenape Regional High
Source: Bright MLS. This data may not be complete. We recommend contacting the local school district to confirm school assignments for this home.
Get pre-qualified for a loan
At Zillow Home Loans, we can pre-qualify you in as little as 5 minutes with no impact to your credit score.An equal housing lender. NMLS #10287.

