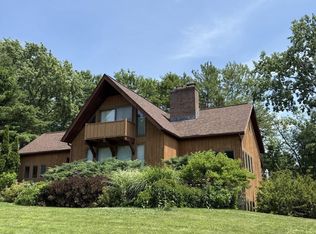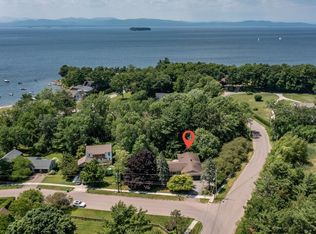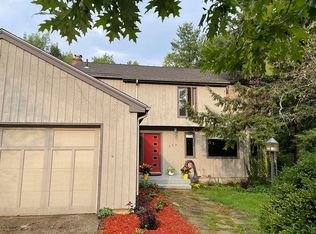
Closed
Listed by:
Kieran Donnelly,
Coldwell Banker Hickok and Boardman Off:802-863-1500
Bought with: Coldwell Banker Hickok and Boardman
$1,200,000
4 South Cove Road, Burlington, VT 05401
4beds
2,634sqft
Ranch
Built in 1974
0.49 Acres Lot
$1,251,800 Zestimate®
$456/sqft
$4,830 Estimated rent
Home value
$1,251,800
$1.18M - $1.33M
$4,830/mo
Zestimate® history
Loading...
Owner options
Explore your selling options
What's special
Zillow last checked: 8 hours ago
Listing updated: May 10, 2023 at 05:47am
Listed by:
Kieran Donnelly,
Coldwell Banker Hickok and Boardman Off:802-863-1500
Bought with:
Sarah Harrington
Coldwell Banker Hickok and Boardman
Source: PrimeMLS,MLS#: 4951948
Facts & features
Interior
Bedrooms & bathrooms
- Bedrooms: 4
- Bathrooms: 3
- Full bathrooms: 2
- 3/4 bathrooms: 1
Heating
- Natural Gas, Forced Air
Cooling
- Central Air
Appliances
- Included: Dishwasher, Disposal, Dryer, Microwave, Wall Oven, Refrigerator, Washer, Electric Water Heater, Owned Water Heater, Tank Water Heater, Induction Cooktop
- Laundry: Laundry Hook-ups, In Basement
Features
- Dining Area, Living/Dining, Vaulted Ceiling(s), Walk-In Closet(s)
- Flooring: Carpet, Ceramic Tile, Hardwood
- Windows: Blinds, Drapes, Window Treatments, Double Pane Windows
- Basement: Concrete Floor,Partially Finished,Interior Stairs,Storage Space,Interior Access,Exterior Entry,Interior Entry
- Has fireplace: Yes
- Fireplace features: Gas
Interior area
- Total structure area: 4,356
- Total interior livable area: 2,634 sqft
- Finished area above ground: 2,178
- Finished area below ground: 456
Property
Parking
- Total spaces: 2
- Parking features: Paved, Auto Open, Direct Entry, Driveway, Garage, Off Street, On Street, Attached
- Garage spaces: 2
- Has uncovered spaces: Yes
Accessibility
- Accessibility features: 1st Floor 3/4 Bathroom, 1st Floor Bedroom, 1st Floor Full Bathroom, 1st Floor Hrd Surfce Flr, 1st Floor Low-Pile Carpet, Bathroom w/Step-in Shower, Bathroom w/Tub, Hard Surface Flooring, Low Pile Carpet, One-Level Home, Paved Parking
Features
- Levels: One
- Stories: 1
- Exterior features: Deck, Natural Shade
- Has spa: Yes
- Spa features: Bath
- Has view: Yes
- View description: Water, Lake
- Has water view: Yes
- Water view: Water,Lake
- Body of water: Lake Champlain
- Frontage length: Road frontage: 285
Lot
- Size: 0.49 Acres
- Features: Corner Lot, Curbing
Details
- Parcel number: 11403519193
- Zoning description: Residential
Construction
Type & style
- Home type: SingleFamily
- Architectural style: Ranch
- Property subtype: Ranch
Materials
- Wood Frame, Clapboard Exterior, Wood Exterior, Wood Siding
- Foundation: Concrete
- Roof: Asphalt Shingle
Condition
- New construction: No
- Year built: 1974
Utilities & green energy
- Electric: Circuit Breakers
- Sewer: Public Sewer
- Utilities for property: Cable at Site, Gas On-Site, Underground Utilities
Community & neighborhood
Security
- Security features: Smoke Detector(s)
Location
- Region: Burlington
Other
Other facts
- Road surface type: Paved
Price history
| Date | Event | Price |
|---|---|---|
| 5/5/2023 | Sold | $1,200,000+77.5%$456/sqft |
Source: | ||
| 7/20/2005 | Sold | $676,000$257/sqft |
Source: Public Record Report a problem | ||
Public tax history
| Year | Property taxes | Tax assessment |
|---|---|---|
| 2024 | -- | $789,200 +8.2% |
| 2023 | -- | $729,600 |
| 2022 | -- | $729,600 |
Find assessor info on the county website
Neighborhood: 05401
Nearby schools
GreatSchools rating
- 8/10Champlain SchoolGrades: PK-5Distance: 0.9 mi
- 7/10Edmunds Middle SchoolGrades: 6-8Distance: 2 mi
- 7/10Burlington Senior High SchoolGrades: 9-12Distance: 3.1 mi
Get pre-qualified for a loan
At Zillow Home Loans, we can pre-qualify you in as little as 5 minutes with no impact to your credit score.An equal housing lender. NMLS #10287.

