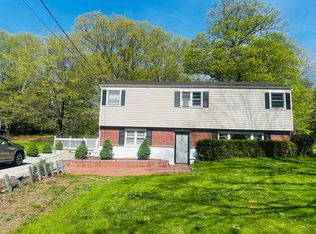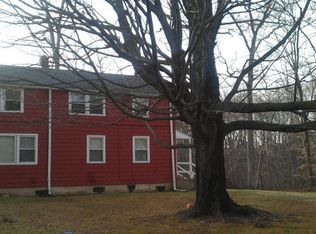Sold for $360,000
$360,000
4 South Ridgeland Road, Wallingford, CT 06492
4beds
1,936sqft
Single Family Residence
Built in 1960
0.54 Acres Lot
$370,300 Zestimate®
$186/sqft
$3,261 Estimated rent
Home value
$370,300
$330,000 - $415,000
$3,261/mo
Zestimate® history
Loading...
Owner options
Explore your selling options
What's special
Stop right there, before you go any further. You don't want to miss out on the opportunity to own this front-to-back split-level home that offers over 1,900+ square feet and features four bedrooms & 2 Full Baths, one BR on the first floor and three on the second. The spacious eat-in kitchen flows into the living room, great for entertaining. Offering a family room with separate entrance. Additional features include replacement Harvey windows, wood burning stove, hardwood floors in the bedrooms, city water and city sewer, 4 +/- Year old Heating and oil tank. This .54 acre lot property is full of potential and ready for your vision. Enjoy Wallingfords low electric bills, conveniently located within walking distance to schools and a short drive to highways, shops and restaurants. A must see!
Zillow last checked: 8 hours ago
Listing updated: August 12, 2025 at 01:24pm
Listed by:
Patrick R. Combs 203-671-0983,
Dan Combs Real Estate 203-265-2356
Bought with:
Patrick R. Combs, REB.0751326
Dan Combs Real Estate
Source: Smart MLS,MLS#: 24102710
Facts & features
Interior
Bedrooms & bathrooms
- Bedrooms: 4
- Bathrooms: 2
- Full bathrooms: 2
Primary bedroom
- Features: Ceiling Fan(s), Hardwood Floor
- Level: Main
- Area: 159.6 Square Feet
- Dimensions: 12 x 13.3
Bedroom
- Features: Ceiling Fan(s), Hardwood Floor
- Level: Upper
- Area: 135.6 Square Feet
- Dimensions: 11.3 x 12
Bedroom
- Features: Hardwood Floor
- Level: Upper
- Area: 115 Square Feet
- Dimensions: 10 x 11.5
Bedroom
- Features: Hardwood Floor
- Level: Upper
- Area: 68.8 Square Feet
- Dimensions: 8 x 8.6
Kitchen
- Features: Breakfast Bar, Laminate Floor
- Level: Main
- Area: 300 Square Feet
- Dimensions: 12 x 25
Living room
- Features: Bay/Bow Window, Wood Stove, Laminate Floor
- Level: Main
- Area: 231.6 Square Feet
- Dimensions: 12 x 19.3
Heating
- Baseboard, Oil
Cooling
- None
Appliances
- Included: Electric Range, Refrigerator, Dishwasher, Washer, Dryer, Water Heater
Features
- Windows: Thermopane Windows
- Basement: Crawl Space
- Attic: Pull Down Stairs
- Has fireplace: No
Interior area
- Total structure area: 1,936
- Total interior livable area: 1,936 sqft
- Finished area above ground: 1,936
Property
Parking
- Parking features: None
Features
- Levels: Multi/Split
Lot
- Size: 0.54 Acres
- Features: Open Lot
Details
- Parcel number: 2049581
- Zoning: R18
Construction
Type & style
- Home type: SingleFamily
- Architectural style: Split Level
- Property subtype: Single Family Residence
Materials
- Aluminum Siding
- Foundation: Concrete Perimeter
- Roof: Asphalt
Condition
- New construction: No
- Year built: 1960
Utilities & green energy
- Sewer: Public Sewer
- Water: Public
Green energy
- Energy efficient items: Windows
Community & neighborhood
Location
- Region: Wallingford
Price history
| Date | Event | Price |
|---|---|---|
| 10/4/2025 | Listing removed | $3,100$2/sqft |
Source: Zillow Rentals Report a problem | ||
| 10/4/2025 | Price change | $3,100+1.6%$2/sqft |
Source: Zillow Rentals Report a problem | ||
| 10/2/2025 | Price change | $3,050-1.6%$2/sqft |
Source: Zillow Rentals Report a problem | ||
| 9/27/2025 | Price change | $3,100-1.6%$2/sqft |
Source: Zillow Rentals Report a problem | ||
| 9/25/2025 | Price change | $3,150-3.1%$2/sqft |
Source: Zillow Rentals Report a problem | ||
Public tax history
| Year | Property taxes | Tax assessment |
|---|---|---|
| 2025 | $5,960 +11.6% | $247,100 +41.8% |
| 2024 | $5,341 +4.5% | $174,200 |
| 2023 | $5,111 +1% | $174,200 |
Find assessor info on the county website
Neighborhood: 06492
Nearby schools
GreatSchools rating
- NAHighland SchoolGrades: PK-2Distance: 0.5 mi
- 5/10James H. Moran Middle SchoolGrades: 6-8Distance: 0.2 mi
- 6/10Mark T. Sheehan High SchoolGrades: 9-12Distance: 0.3 mi
Schools provided by the listing agent
- Middle: James Moran,Yalesville
- High: Mark T. Sheehan
Source: Smart MLS. This data may not be complete. We recommend contacting the local school district to confirm school assignments for this home.
Get pre-qualified for a loan
At Zillow Home Loans, we can pre-qualify you in as little as 5 minutes with no impact to your credit score.An equal housing lender. NMLS #10287.
Sell for more on Zillow
Get a Zillow Showcase℠ listing at no additional cost and you could sell for .
$370,300
2% more+$7,406
With Zillow Showcase(estimated)$377,706

