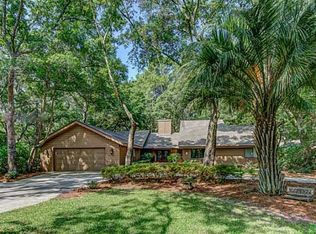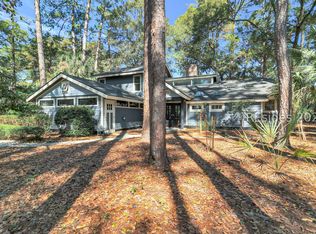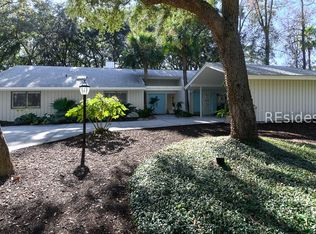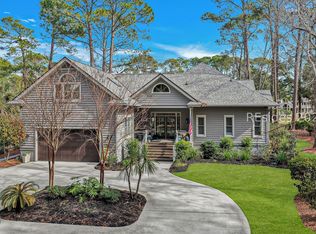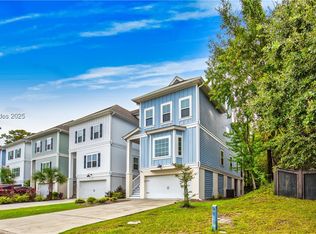Completely renovated 2024/2025! Brand new kitchen, bathrooms, flooring, room configuration, solid wood doors, office space added, (2) new tankless water heaters, all new appliances 2024, everything you can think of has been done, and most importantly done to the utmost quality and standard. Crafted and curated with a designer's eye to tie in the color palette together, this home exudes excellence in every detail. The Carolina Room looks over the large and private backyard with ample room for your pool oasis. The open floor plan radiates both luxury and comfort an ideal blend for both hosting and relaxation. Walk to the beach, tennis/pickleball courts, golf courses, clubhouse, the amenities of Port Royal right at your fingertips. A must see!
For sale
Price cut: $100K (2/9)
$1,400,000
4 Sally Port Rd, Hilton Head Island, SC 29928
3beds
2,786sqft
Est.:
Single Family Residence
Built in 1978
0.48 Acres Lot
$1,444,000 Zestimate®
$503/sqft
$-- HOA
What's special
Office spaceLarge and private backyardAll new appliancesBrand new kitchenSolid wood doors
- 90 days |
- 2,194 |
- 56 |
Zillow last checked: 8 hours ago
Listing updated: February 27, 2026 at 05:56am
Listed by:
Ryan Bunting 843-384-6909,
Hilton Head Properties (579)
Source: REsides, Inc.,MLS#: 453069
Tour with a local agent
Facts & features
Interior
Bedrooms & bathrooms
- Bedrooms: 3
- Bathrooms: 3
- Full bathrooms: 2
- 1/2 bathrooms: 1
Primary bedroom
- Level: First
Heating
- Central, Electric
Cooling
- Central Air
Appliances
- Included: Dryer, Dishwasher, Freezer, Disposal, Microwave, Oven, Range, Refrigerator, Stove, Wine Cooler, Washer, Tankless Water Heater
Features
- Bookcases, Ceiling Fan(s), Fireplace, Main Level Primary, Multiple Closets, New Paint, Pull Down Attic Stairs, Smooth Ceilings, Smart Thermostat, Entrance Foyer
- Flooring: Luxury Vinyl, Luxury VinylPlank, Tile
- Windows: Other
Interior area
- Total interior livable area: 2,786 sqft
Property
Parking
- Total spaces: 1
- Parking features: Driveway, Garage, One Car Garage
- Garage spaces: 1
Features
- Stories: 1
- Patio & porch: Balcony, Rear Porch, Deck, Patio
- Exterior features: Deck, Paved Driveway, Porch, Patio
- Pool features: Community
- Has view: Yes
- View description: Landscaped
- Water view: Landscaped
Lot
- Size: 0.48 Acres
- Features: 1/4 to 1/2 Acre Lot
Details
- Parcel number: R51000900006110000
- Special conditions: None
Construction
Type & style
- Home type: SingleFamily
- Architectural style: One Story
- Property subtype: Single Family Residence
Materials
- Wood Siding
- Roof: Asphalt
Condition
- Year built: 1978
Details
- Builder model: Other
Utilities & green energy
- Water: Public
Community & HOA
Community
- Subdivision: Fort Sherman W
HOA
- Amenities included: Beach Rights, Beach Access, Clubhouse, Fitness Center, Playground, Pickleball, Pool, Guard, Trail(s)
Location
- Region: Hilton Head Island
Financial & listing details
- Price per square foot: $503/sqft
- Tax assessed value: $875,400
- Annual tax amount: $292
- Date on market: 12/1/2025
- Listing terms: Cash,Conventional,1031 Exchange
Estimated market value
$1,444,000
$1.37M - $1.52M
$5,251/mo
Price history
Price history
| Date | Event | Price |
|---|---|---|
| 2/9/2026 | Price change | $1,400,000-6.7%$503/sqft |
Source: | ||
| 12/1/2025 | Listed for sale | $1,500,000-3.2%$538/sqft |
Source: | ||
| 11/15/2025 | Listing removed | $1,549,000$556/sqft |
Source: | ||
| 9/22/2025 | Price change | $1,549,000-3.1%$556/sqft |
Source: | ||
| 7/18/2025 | Price change | $1,599,000-3%$574/sqft |
Source: | ||
| 6/17/2025 | Price change | $1,649,000-1.6%$592/sqft |
Source: | ||
| 6/11/2025 | Price change | $1,675,000-1.4%$601/sqft |
Source: | ||
| 5/25/2025 | Listed for sale | $1,699,000+78.8%$610/sqft |
Source: | ||
| 5/10/2024 | Sold | $950,000$341/sqft |
Source: | ||
| 3/20/2024 | Pending sale | $950,000$341/sqft |
Source: | ||
| 3/7/2024 | Listed for sale | $950,000$341/sqft |
Source: | ||
Public tax history
Public tax history
| Year | Property taxes | Tax assessment |
|---|---|---|
| 2023 | $292 +4.3% | $17,950 +15% |
| 2022 | $280 +8.2% | $15,610 |
| 2021 | $259 | $15,610 |
| 2020 | -- | $15,610 |
| 2019 | $157 +0.4% | $15,610 |
| 2018 | $157 -90.6% | $15,610 +14.9% |
| 2017 | $1,670 | $13,580 |
| 2016 | $1,670 | $13,580 |
| 2015 | $1,670 | $13,580 |
| 2014 | $1,670 | $13,580 |
| 2013 | $1,670 | $13,580 |
| 2010 | $1,670 +5.9% | -- |
| 2009 | $1,577 -5.7% | -- |
| 2008 | $1,672 +10.7% | $15,452 +3.6% |
| 2007 | $1,510 -33.3% | $14,908 |
| 2005 | $2,265 +0.1% | $14,908 |
| 2004 | $2,262 -12.6% | $14,908 +34.7% |
| 2003 | $2,589 | $11,064 |
| 2001 | -- | -- |
| 2000 | -- | $184,400 |
Find assessor info on the county website
BuyAbility℠ payment
Est. payment
$7,453/mo
Principal & interest
$6916
Property taxes
$537
Climate risks
Neighborhood: Port Royal
Nearby schools
GreatSchools rating
- 7/10Hilton Head Island International Baccalaureate Elementary SchoolGrades: 1-5Distance: 3 mi
- 5/10Hilton Head Island Middle SchoolGrades: 6-8Distance: 3 mi
- 7/10Hilton Head Island High SchoolGrades: 9-12Distance: 2.9 mi
