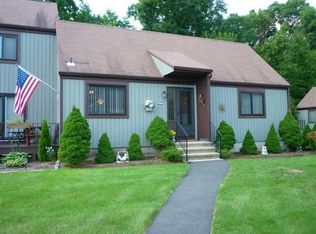Sold for $263,000
$263,000
4 Shepard Hill Road #4, Hamden, CT 06514
2beds
1,089sqft
Condominium
Built in 1973
-- sqft lot
$274,100 Zestimate®
$242/sqft
$1,981 Estimated rent
Home value
$274,100
$249,000 - $304,000
$1,981/mo
Zestimate® history
Loading...
Owner options
Explore your selling options
What's special
Fabulous end-unit ranch condo at Shepard Hill condominiums! The entry foyer opens to a large Living Room with potential dining area and slider to a lovely, ground-level wood deck with awning. The oversized Kitchen has plenty of room for an eating area and great storage. The Primary Bedroom has an en suite Full Bathroom. A generous second Bedroom and hallway Bathroom with Laundry complete the main level. The lower level is mostly finished and heated, with three separate rooms for office, den, and playroom plus additional Half Bathroom and lots of storage space. Lower level is not included in the square footage. Amenities include: central air conditioning, gas heat and hot water, newer roof, 2 assigned parking spaces, basement hatch to exterior, 1st floor laundry, and thermal windows. This desirable cul-de-sac complex has a beautiful gazebo and an in-ground pool with a pool house. Shepard Hill is a quiet community in an ideal location near shopping, restaurants, highways, and Canal Trail. Minutes to Yale, Quinnipiac, and downtown New Haven! A rare opportunity for carefree one-level living in a beautiful community! ***HIGHEST & BEST OFFERS DUE BY Sunday, 6/23/2024 at 6pm.***
Zillow last checked: 8 hours ago
Listing updated: October 01, 2024 at 12:30am
Listed by:
Jill Nathanson-Zaengel 203-687-8277,
Press/Cuozzo Realtors 203-288-1900
Bought with:
Eileen Smith, RES.0777860
Pearce Real Estate
Source: Smart MLS,MLS#: 24026142
Facts & features
Interior
Bedrooms & bathrooms
- Bedrooms: 2
- Bathrooms: 3
- Full bathrooms: 1
- 1/2 bathrooms: 2
Primary bedroom
- Features: Full Bath, Parquet Floor
- Level: Main
- Area: 180 Square Feet
- Dimensions: 12 x 15
Bedroom
- Features: Parquet Floor
- Level: Main
- Area: 150 Square Feet
- Dimensions: 10 x 15
Kitchen
- Features: Tile Floor
- Level: Main
- Area: 170 Square Feet
- Dimensions: 10 x 17
Living room
- Features: Sliders, Engineered Wood Floor
- Level: Main
- Area: 306 Square Feet
- Dimensions: 17 x 18
Heating
- Forced Air, Natural Gas
Cooling
- Central Air
Appliances
- Included: Oven/Range, Microwave, Refrigerator, Dishwasher, Washer, Dryer, Gas Water Heater
- Laundry: Main Level
Features
- Windows: Thermopane Windows
- Basement: Full,Heated,Partially Finished
- Attic: Access Via Hatch
- Has fireplace: No
- Common walls with other units/homes: End Unit
Interior area
- Total structure area: 1,089
- Total interior livable area: 1,089 sqft
- Finished area above ground: 1,089
Property
Parking
- Total spaces: 2
- Parking features: None, Assigned
Features
- Stories: 1
- Patio & porch: Deck
- Exterior features: Awning(s), Rain Gutters
- Has private pool: Yes
- Pool features: In Ground
Lot
- Features: Wooded, Cul-De-Sac, Rolling Slope
Details
- Additional structures: Gazebo
- Parcel number: 1141087
- Zoning: R3
Construction
Type & style
- Home type: Condo
- Architectural style: Ranch
- Property subtype: Condominium
- Attached to another structure: Yes
Materials
- Wood Siding
Condition
- New construction: No
- Year built: 1973
Utilities & green energy
- Sewer: Public Sewer
- Water: Public
Green energy
- Energy efficient items: Windows
Community & neighborhood
Community
- Community features: Golf, Library, Medical Facilities
Location
- Region: Hamden
HOA & financial
HOA
- Has HOA: Yes
- HOA fee: $392 monthly
- Amenities included: Guest Parking, Pool, Management
- Services included: Maintenance Grounds, Trash, Snow Removal, Water, Sewer, Pool Service, Insurance
Price history
| Date | Event | Price |
|---|---|---|
| 7/15/2024 | Sold | $263,000+38.5%$242/sqft |
Source: | ||
| 6/23/2024 | Pending sale | $189,900$174/sqft |
Source: | ||
| 6/21/2024 | Listed for sale | $189,900+39.6%$174/sqft |
Source: | ||
| 6/2/2017 | Sold | $136,000-12.3%$125/sqft |
Source: | ||
| 6/12/2013 | Sold | $155,000$142/sqft |
Source: | ||
Public tax history
Tax history is unavailable.
Neighborhood: 06514
Nearby schools
GreatSchools rating
- 4/10Bear Path SchoolGrades: K-6Distance: 0.3 mi
- 4/10Hamden Middle SchoolGrades: 7-8Distance: 0.8 mi
- 4/10Hamden High SchoolGrades: 9-12Distance: 1.4 mi
Schools provided by the listing agent
- Elementary: Bear Path
- Middle: Hamden
- High: Hamden
Source: Smart MLS. This data may not be complete. We recommend contacting the local school district to confirm school assignments for this home.
Get pre-qualified for a loan
At Zillow Home Loans, we can pre-qualify you in as little as 5 minutes with no impact to your credit score.An equal housing lender. NMLS #10287.
Sell with ease on Zillow
Get a Zillow Showcase℠ listing at no additional cost and you could sell for —faster.
$274,100
2% more+$5,482
With Zillow Showcase(estimated)$279,582
