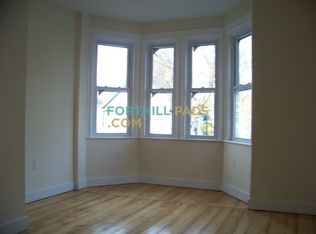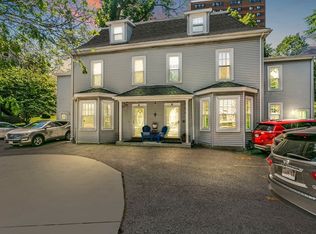Sold for $690,000
$690,000
4 Six Marcella St #2, Roxbury, MA 02119
4beds
2,024sqft
Condominium, Townhouse
Built in 1930
2,024 Square Feet Lot
$-- Zestimate®
$341/sqft
$-- Estimated rent
Home value
Not available
Estimated sales range
Not available
Not available
Zestimate® history
Loading...
Owner options
Explore your selling options
What's special
Are you looking for more space? Look no further! This spacious 4-bed, 3 full-bath townhouse offers room to grow across 3 levels. The flexible floor plan features a large eat-in kitchen, formal dining room, cozy living room with a gas fireplace, and a full bath on the first floor. Upstairs, you'll find three oversized bedrooms with an abundance of closet space a full bath, plus convenient second-floor laundry. The top floor serves as a private retreat with a large bedroom and en- suite bath ideal as a primary suite or guest space. Additional highlights include gleaming hardwood floors throughout, central air, a full basement, and unmatched storage space for a city home. One off-street parking spot included. Located in Roxbury's Fort Hill area, this home is ideally situated near the Orange Line, major bus routes, university shuttles, and the Southwest Corridor bike path—offering easy access to Longwood Medical, Northeastern University, and downtown Boston. Space, comfort and convenience!
Zillow last checked: 8 hours ago
Listing updated: July 24, 2025 at 07:23pm
Listed by:
The Residential Group 617-296-7653,
William Raveis R.E. & Home Services 617-426-8333,
Kathryn Grealish 617-512-9036
Bought with:
Patricia Candela
Centre Realty Group
Source: MLS PIN,MLS#: 73381790
Facts & features
Interior
Bedrooms & bathrooms
- Bedrooms: 4
- Bathrooms: 3
- Full bathrooms: 3
Primary bedroom
- Features: Bathroom - 3/4, Skylight, Closet, Flooring - Hardwood, Lighting - Overhead
- Level: Third
Bedroom 2
- Features: Closet, Flooring - Hardwood, Lighting - Overhead
- Level: Second
Bedroom 3
- Features: Closet, Flooring - Hardwood, Lighting - Overhead
- Level: Second
Bedroom 4
- Features: Walk-In Closet(s), Closet, Flooring - Hardwood, Lighting - Overhead
- Level: Second
Primary bathroom
- Features: Yes
Bathroom 1
- Features: Bathroom - 3/4, Bathroom - With Shower Stall, Flooring - Hardwood, Lighting - Overhead
- Level: First
Bathroom 2
- Features: Bathroom - Full, Bathroom - With Tub & Shower, Flooring - Hardwood, Lighting - Overhead
- Level: Second
Bathroom 3
- Features: Bathroom - 3/4, Bathroom - With Shower Stall, Flooring - Hardwood, Lighting - Overhead
- Level: Third
Dining room
- Features: Closet, Flooring - Hardwood, Lighting - Overhead
- Level: First
Kitchen
- Features: Flooring - Hardwood, Countertops - Stone/Granite/Solid, Exterior Access, Stainless Steel Appliances, Gas Stove, Lighting - Overhead
- Level: First
Living room
- Features: Ceiling Fan(s), Flooring - Hardwood, Lighting - Overhead
- Level: First
Heating
- Forced Air, Natural Gas
Cooling
- Central Air
Appliances
- Included: Range, Dishwasher, Disposal, Microwave, Refrigerator, Washer, Dryer
- Laundry: Bathroom - Full, Second Floor, In Unit
Features
- Flooring: Hardwood
- Has basement: Yes
- Number of fireplaces: 1
- Fireplace features: Living Room
- Common walls with other units/homes: End Unit
Interior area
- Total structure area: 2,024
- Total interior livable area: 2,024 sqft
- Finished area above ground: 2,024
Property
Parking
- Total spaces: 1
- Parking features: Off Street, Assigned, Deeded, Paved
- Uncovered spaces: 1
Features
- Entry location: Unit Placement(Courtyard)
Lot
- Size: 2,024 sqft
Details
- Parcel number: W:11 P:00914 S:004,4523404
- Zoning: CD
Construction
Type & style
- Home type: Townhouse
- Property subtype: Condominium, Townhouse
Materials
- Frame
- Roof: Shingle
Condition
- Year built: 1930
- Major remodel year: 2004
Utilities & green energy
- Sewer: Public Sewer
- Water: Public
- Utilities for property: for Gas Range, for Gas Oven
Community & neighborhood
Community
- Community features: Public Transportation, Shopping, Pool, Tennis Court(s), Park, Walk/Jog Trails, Golf, Medical Facility, Bike Path, Highway Access, House of Worship, Private School, Public School, T-Station, University
Location
- Region: Roxbury
HOA & financial
HOA
- HOA fee: $316 monthly
- Services included: Water, Sewer, Insurance, Maintenance Grounds, Snow Removal, Reserve Funds
Other
Other facts
- Listing terms: Contract
Price history
| Date | Event | Price |
|---|---|---|
| 7/18/2025 | Sold | $690,000-1.3%$341/sqft |
Source: MLS PIN #73381790 Report a problem | ||
| 5/29/2025 | Listed for sale | $699,000$345/sqft |
Source: MLS PIN #73381790 Report a problem | ||
Public tax history
Tax history is unavailable.
Neighborhood: Roxbury
Nearby schools
GreatSchools rating
- NAHigginson SchoolGrades: PK-2Distance: 0.2 mi
- 3/10Higginson/Lewis K-8Grades: 3-8Distance: 0.4 mi
- NAEgleston Community High SchoolGrades: 9-12Distance: 0.5 mi
Schools provided by the listing agent
- Elementary: Bps
- Middle: Bps
- High: Bps
Source: MLS PIN. This data may not be complete. We recommend contacting the local school district to confirm school assignments for this home.
Get pre-qualified for a loan
At Zillow Home Loans, we can pre-qualify you in as little as 5 minutes with no impact to your credit score.An equal housing lender. NMLS #10287.

