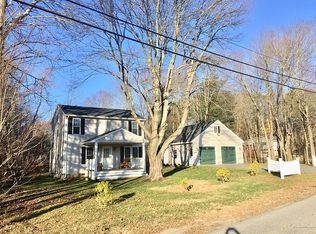Closed
$532,500
4 Sokokis Road, Biddeford, ME 04005
3beds
1,460sqft
Single Family Residence
Built in 1938
0.82 Acres Lot
$536,800 Zestimate®
$365/sqft
$2,795 Estimated rent
Home value
$536,800
$478,000 - $601,000
$2,795/mo
Zestimate® history
Loading...
Owner options
Explore your selling options
What's special
Welcome to 4 Sokokis Rd Biddeford. This property has been meticulously maintained and cared for for many years.
Enjoy entertaining in the recently remodeled kitchen, ready to be cooked in! Gather in the spacious, sun struck family room with beautiful vaulted ceilings overlooking the open, and private rear yard.
This home offers 3 bedrooms on the 2nd floor accompanied by a full bathroom and bonus sitting area. The first floor has an additional bedroom/flex room. Ample storage throughout, with a full, two story, walk up garage with direct access to the home and brand new garage doors.
Investments in mind? This home has had excellent UNE student rental history for many years. Don't miss our opportunity to view this wonderful property.
Zillow last checked: 8 hours ago
Listing updated: October 22, 2025 at 04:31pm
Listed by:
Coldwell Banker Realty 207-282-5988
Bought with:
Better Homes & Gardens Real Estate/The Masiello Group
Source: Maine Listings,MLS#: 1635089
Facts & features
Interior
Bedrooms & bathrooms
- Bedrooms: 3
- Bathrooms: 2
- Full bathrooms: 2
Bedroom 1
- Features: Closet
- Level: First
Bedroom 2
- Features: Closet
- Level: Second
Bedroom 3
- Features: Closet
- Level: Second
Den
- Level: Second
Family room
- Features: Built-in Features, Sunken/Raised, Vaulted Ceiling(s)
- Level: First
Kitchen
- Features: Eat-in Kitchen, Pantry
- Level: First
Sunroom
- Features: Heated, Three-Season
- Level: First
Heating
- Other
Cooling
- None
Appliances
- Included: Dishwasher, Dryer, Microwave, Gas Range, Refrigerator, Washer
Features
- 1st Floor Bedroom, Bathtub, Pantry, Shower, Storage
- Flooring: Laminate, Tile, Wood
- Basement: Interior Entry,Full,Unfinished
- Has fireplace: No
Interior area
- Total structure area: 1,460
- Total interior livable area: 1,460 sqft
- Finished area above ground: 1,460
- Finished area below ground: 0
Property
Parking
- Total spaces: 2
- Parking features: Paved, 5 - 10 Spaces, On Site, Off Street, Storage
- Garage spaces: 2
Features
- Patio & porch: Deck, Porch
Lot
- Size: 0.82 Acres
- Features: Near Town, Level, Open Lot
Details
- Parcel number: BIDDM48L23
- Zoning: SR1
Construction
Type & style
- Home type: SingleFamily
- Architectural style: Colonial
- Property subtype: Single Family Residence
Materials
- Wood Frame, Vinyl Siding
- Foundation: Block
- Roof: Shingle
Condition
- Year built: 1938
Utilities & green energy
- Electric: Circuit Breakers
- Sewer: Private Sewer, Septic Design Available
- Water: Public
Community & neighborhood
Location
- Region: Biddeford
Other
Other facts
- Road surface type: Paved
Price history
| Date | Event | Price |
|---|---|---|
| 10/21/2025 | Sold | $532,500-3.2%$365/sqft |
Source: | ||
| 10/21/2025 | Pending sale | $549,900$377/sqft |
Source: | ||
| 9/22/2025 | Contingent | $549,900$377/sqft |
Source: | ||
| 8/21/2025 | Listed for sale | $549,900+340.3%$377/sqft |
Source: | ||
| 3/27/2009 | Sold | $124,900$86/sqft |
Source: Agent Provided Report a problem | ||
Public tax history
| Year | Property taxes | Tax assessment |
|---|---|---|
| 2024 | $4,606 +9.7% | $323,900 +1.2% |
| 2023 | $4,198 -0.9% | $320,000 +24% |
| 2022 | $4,235 +6% | $258,100 +17.8% |
Find assessor info on the county website
Neighborhood: 04005
Nearby schools
GreatSchools rating
- 3/10Biddeford Middle SchoolGrades: 5-8Distance: 2.8 mi
- 5/10Biddeford High SchoolGrades: 9-12Distance: 3.7 mi
- NAJohn F Kennedy Memorial SchoolGrades: PK-KDistance: 2.9 mi

Get pre-qualified for a loan
At Zillow Home Loans, we can pre-qualify you in as little as 5 minutes with no impact to your credit score.An equal housing lender. NMLS #10287.
